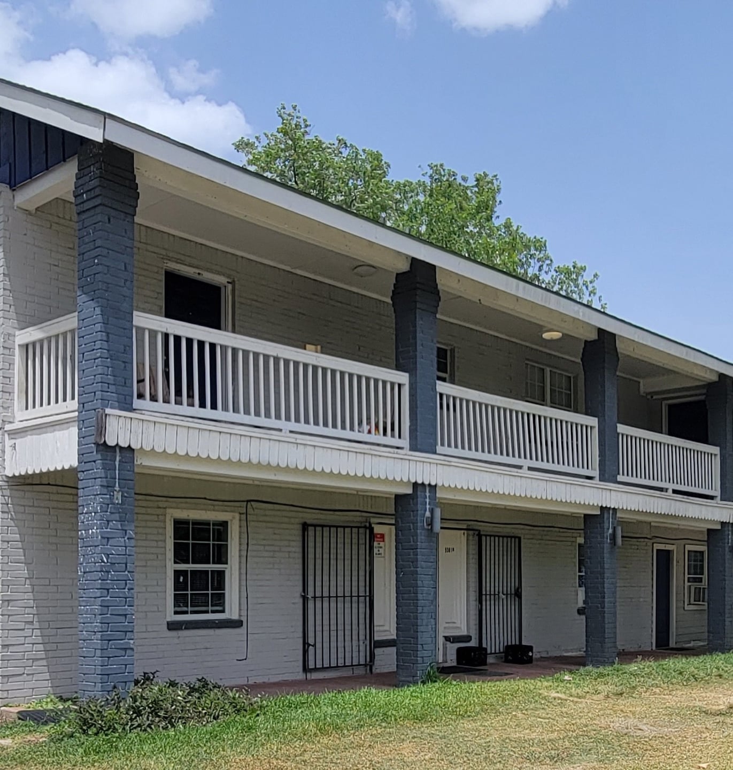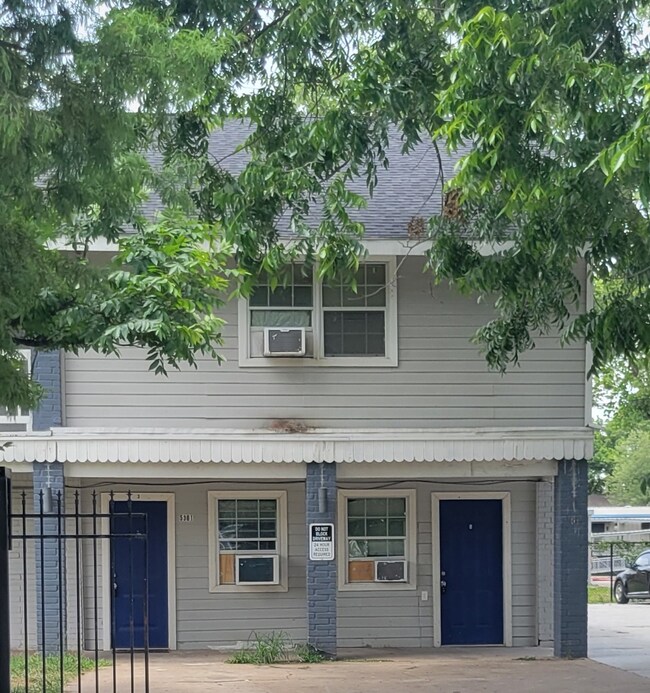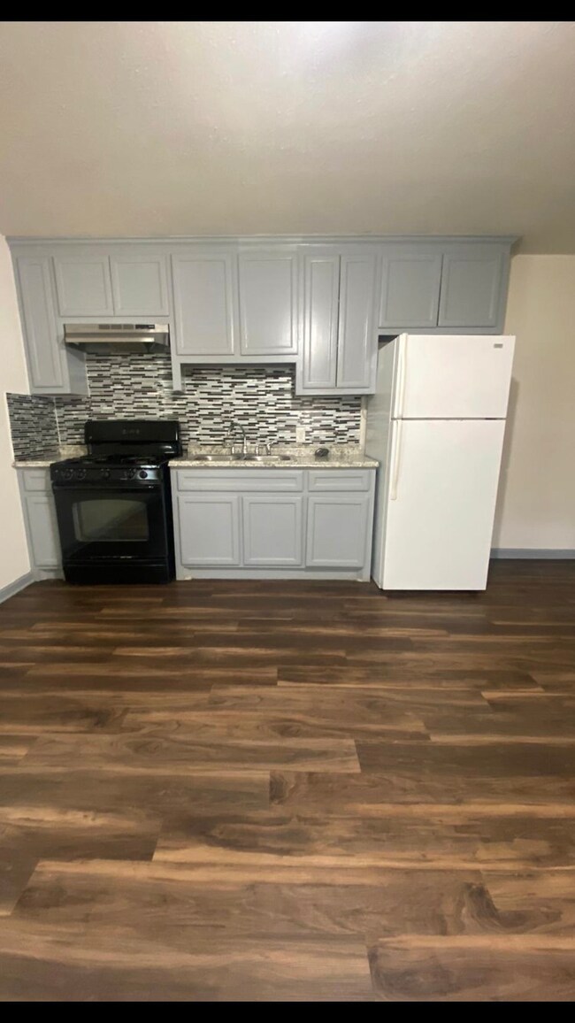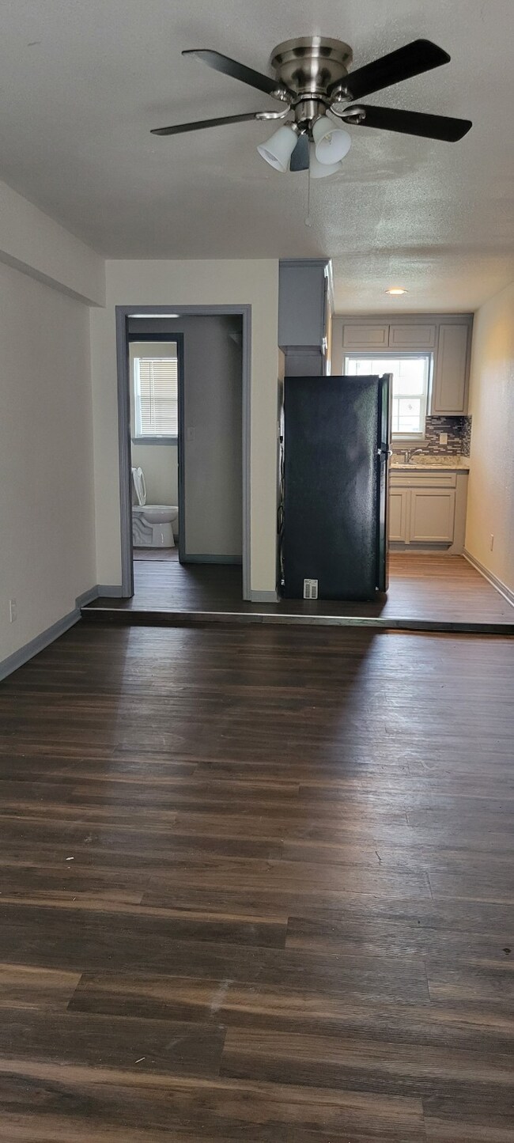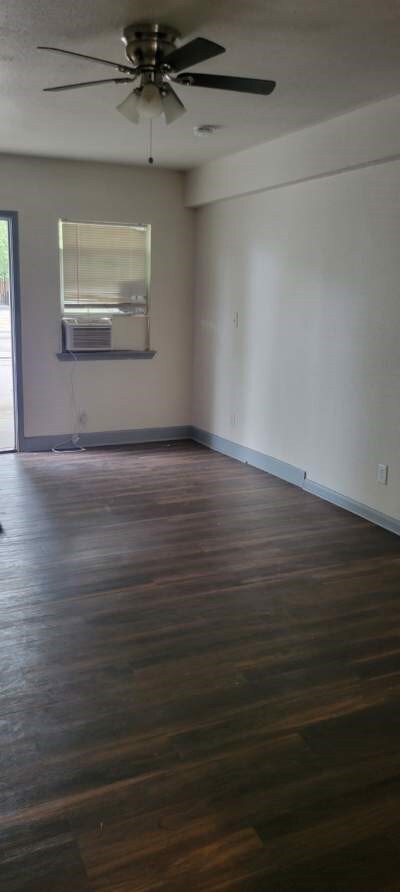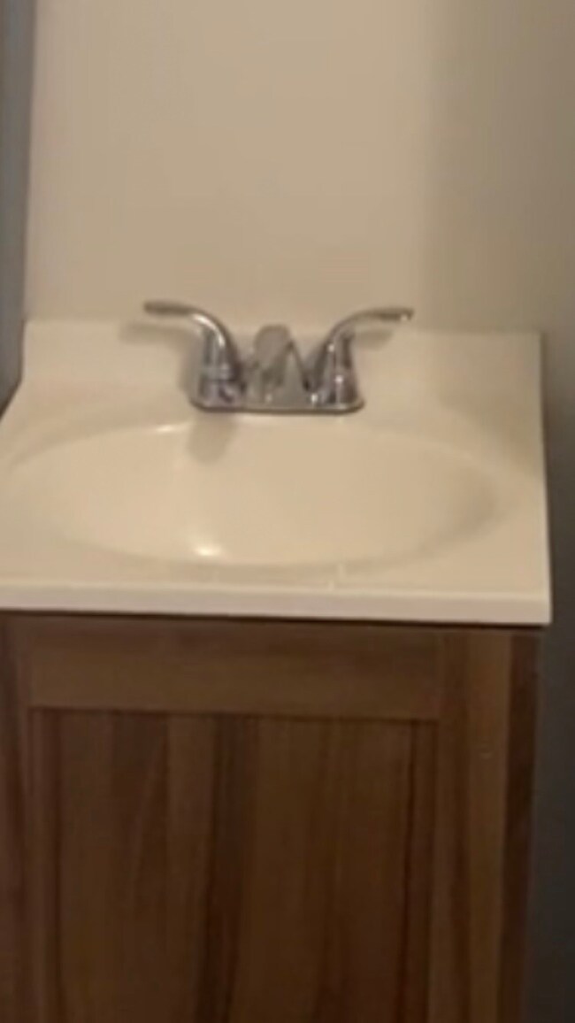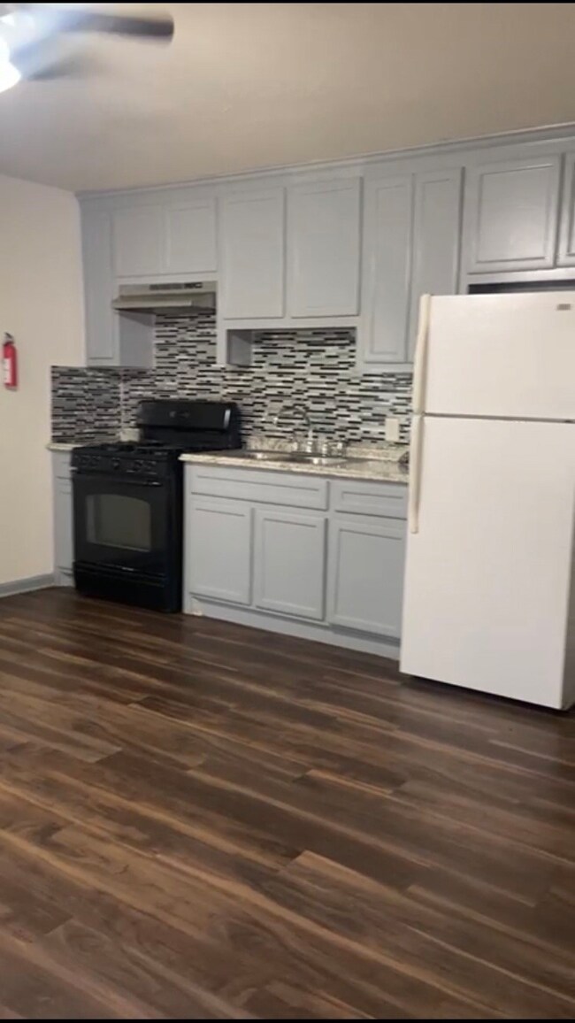5301 Collingsworth St Unit 11 Houston, TX 77026
Kashmere Gardens Neighborhood
1
Bed
1
Bath
400
Sq Ft
0.32
Acres
Highlights
- 1 Fireplace
- Security Gate
- Combination Kitchen and Dining Room
- Family Room Off Kitchen
- Central Heating
- Controlled Entrance
About This Home
Small Efficiency. Washer / Dryer in common area, shared, no cost. All Bills Paid. Renovated Units, Ready for move in, and a convenient location with easy access to freeways. Room sizes are approximate and should be verified. Photos are of comparable unit in same building. Section 8 / VASH welcome.
Property Details
Home Type
- Multi-Family
Year Built
- Built in 1979
Lot Details
- 0.32 Acre Lot
Interior Spaces
- 400 Sq Ft Home
- 1-Story Property
- 1 Fireplace
- Family Room Off Kitchen
- Combination Kitchen and Dining Room
- Security Gate
Bedrooms and Bathrooms
- 1 Bedroom
- 1 Full Bathroom
Parking
- Additional Parking
- Unassigned Parking
- Controlled Entrance
Schools
- Isaacs Elementary School
- Fleming Middle School
- Wheatley High School
Utilities
- Central Heating
- Municipal Trash
Listing and Financial Details
- Property Available on 11/5/24
- 12 Month Lease Term
Community Details
Overview
- Front Yard Maintenance
- Agile Management Association
- Kashmere Gardens Subdivision
Pet Policy
- Call for details about the types of pets allowed
- Pet Deposit Required
Map
Source: Houston Association of REALTORS®
MLS Number: 28486600
Nearby Homes
- 3918 Pickfair St
- 3507 Kimball St
- 3514 Wyrick St
- 5117 Salina St
- 3822 Lavender St
- 3625 E Lockwood Dr
- 3922 Pickfair St
- 3717 Sakowitz St
- 3210 Cushing St
- 3518 E Lockwood Dr
- 3926 Lavender St
- 5101 Crane St
- 5502 Crane St
- 5523 Makeig St
- 3620 Sakowitz St
- 4010 Wipprecht St
- 3914 Wipprecht
- 4806 Crane St
- 5106 Cavalcade St
- 3705 Jensen
- 5301 Collingsworth St Unit 4
- 5101 Crane St Unit 5
- 3812 Wipprecht St Unit 18B
- 3805 Wipprecht St Unit 2
- 3407 Sakowitz St Unit B
- 3708 Easy St Unit A
- 3712 Easy St Unit A
- 3914 Kashmere St
- 4114 Hoffman St
- 3714 Dabney St Unit 1
- 3714 Dabney St Unit O
- 3802 Dabney St Unit 6
- 3802 Dabney St Unit 11
- 3802 Dabney St Unit 1
- 5521 Cavalcade St
- 5537 Cavalcade St
- 2704 Sam Wilson St Unit A
- 5525 Cavalcade St
- 3003 Amboy St
- 4513 Cavalcade St
