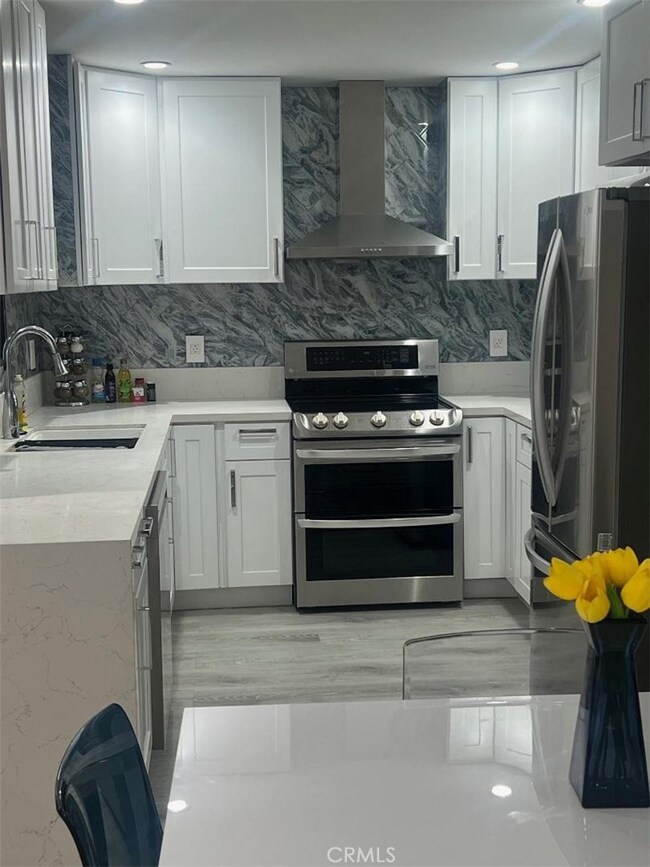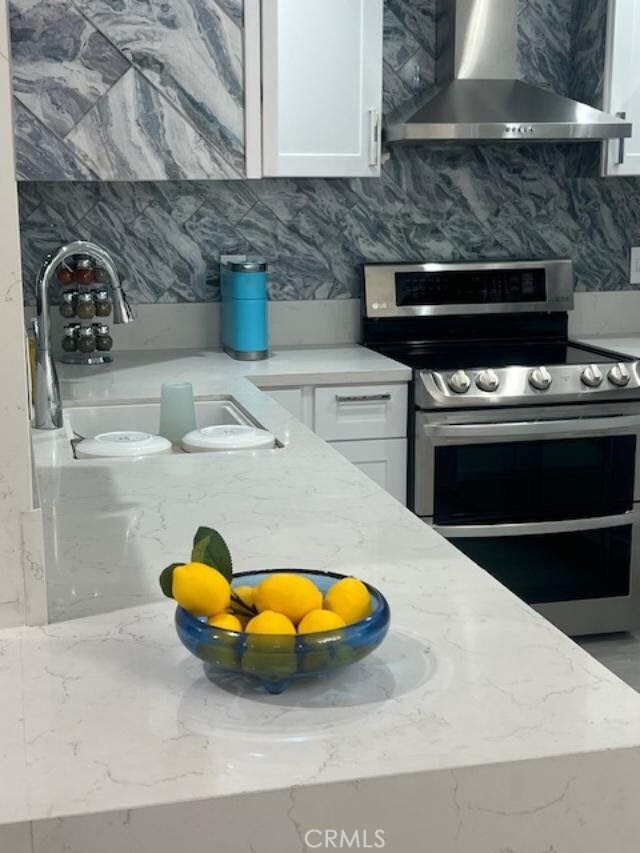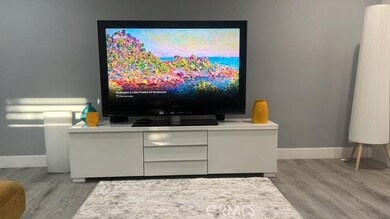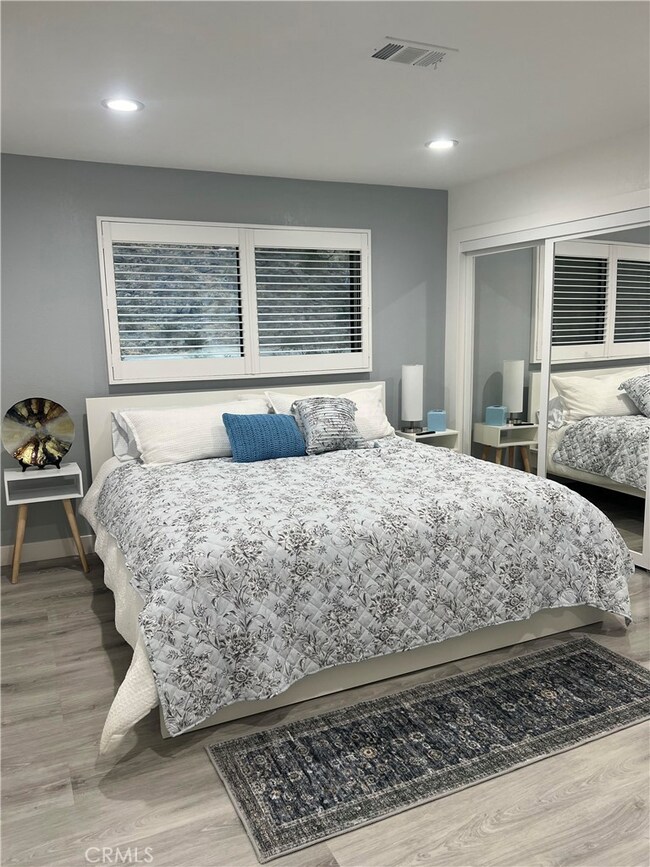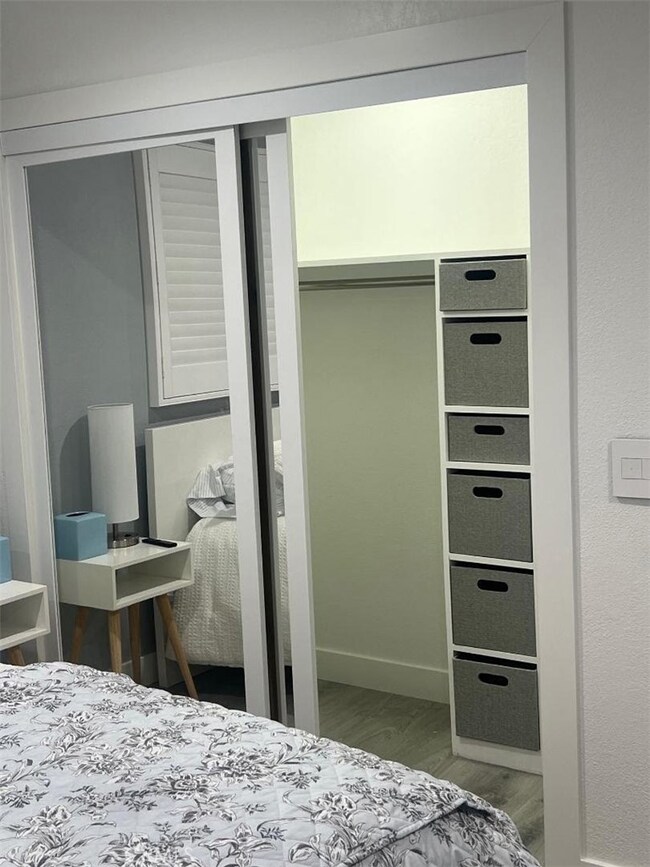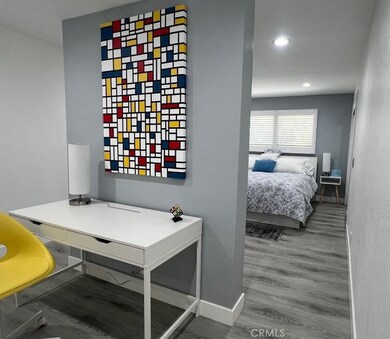5301 E Waverly Dr Unit 186 Palm Springs, CA 92264
Highlights
- Spa
- Gated Community
- Open Floorplan
- Palm Springs High School Rated A-
- Updated Kitchen
- Mountain View
About This Home
Beautiful annual rental! Discover modern Palm Springs living at its finest in this fully renovated 2-bedroom, 2-bathroom condo located at 5301 E Waverly Drive #186. With 979 sq. ft. of thoughtfully designed living space, this condo showcases a sleek, posh transformation with art deco-inspired decor.
Nestled within the sought-after Palm Canyon Villas community, this condo offers an unparalleled lifestyle surrounded by beautifully maintained grounds with mature palm and fruit trees. The community boasts incredible amenities, including four sparkling pools, four spas, and four tennis courts, perfect for relaxation and recreation.
Golf enthusiasts will appreciate the proximity to the Tahquitz Creek Golf Resort, featuring two 18-hole Arnold Palmer-designed courses. For added convenience, Palm Canyon Villas provides carport parking, ample guest parking, and is located just minutes from premier shopping, dining, and iconic Palm Springs attractions. Whether you're looking for a stylish residence or a serene retreat, this beautifully upgraded condo is the perfect place to call home.
Last Listed By
Keller Williams Empire Estates Brokerage Phone: 909 536-6701 License #02071016 Listed on: 01/22/2025

Condo Details
Home Type
- Condominium
Est. Annual Taxes
- $2,076
Year Built
- Built in 1979
Property Views
- Mountain
- Desert
- Neighborhood
Home Design
- Turnkey
- Stucco
Interior Spaces
- 979 Sq Ft Home
- 1-Story Property
- Open Floorplan
- Furniture Can Be Negotiated
- Recessed Lighting
- Double Pane Windows
- Sliding Doors
- Family Room Off Kitchen
- Dining Room
Kitchen
- Updated Kitchen
- Open to Family Room
- Electric Oven
- Microwave
- Dishwasher
- Quartz Countertops
- Disposal
Flooring
- Tile
- Vinyl
Bedrooms and Bathrooms
- 2 Main Level Bedrooms
- Remodeled Bathroom
- 2 Full Bathrooms
- Quartz Bathroom Countertops
- Bathtub with Shower
- Walk-in Shower
Laundry
- Laundry Room
- Laundry Located Outside
Home Security
Parking
- Parking Available
- Assigned Parking
Outdoor Features
- Spa
- Covered patio or porch
- Exterior Lighting
- Rain Gutters
Utilities
- Central Heating and Cooling System
- Cable TV Available
Additional Features
- No Interior Steps
- 1 Common Wall
Listing and Financial Details
- Security Deposit $2,650
- Rent includes association dues, gas, pool, sewer, trash collection, water
- 12-Month Minimum Lease Term
- Available 4/30/25
- Tax Lot 4
- Tax Tract Number 11451
- Assessor Parcel Number 681297015
Community Details
Overview
- Property has a Home Owners Association
- 224 Units
- Palm Canyon Villas Subdivision
Amenities
- Community Barbecue Grill
Recreation
- Tennis Courts
- Community Pool
- Community Spa
Security
- Gated Community
- Carbon Monoxide Detectors
- Fire and Smoke Detector
Map
Source: California Regional Multiple Listing Service (CRMLS)
MLS Number: TR25016291
APN: 681-297-015
- 5301 E Waverly Dr Unit 168
- 5301 E Waverly Dr Unit 222
- 5301 E Waverly Dr Unit 140
- 5301 E Waverly Dr Unit 198
- 5300 E Waverly Dr Unit D5
- 5300 E Waverly Dr Unit M4115
- 5300 E Waverly Dr Unit C13
- 5300 E Waverly Dr Unit K7
- 5300 E Waverly Dr Unit M4104
- 5300 E Waverly Dr Unit H6
- 5300 E Waverly Dr Unit J14
- 5300 E Waverly Dr Unit A4
- 5300 E Waverly Dr Unit K11
- 2700 Lawrence Crossley Rd Unit 103
- 2700 Lawrence Crossley Rd Unit 96
- 2700 Lawrence Crossley Rd Unit 81
- 2700 Lawrence Crossley Rd Unit 68
- 2700 Lawrence Crossley Rd Unit 8
- 2700 Lawrence Crossley Rd Unit 41
- 5265 E Waverly Dr Unit 72

