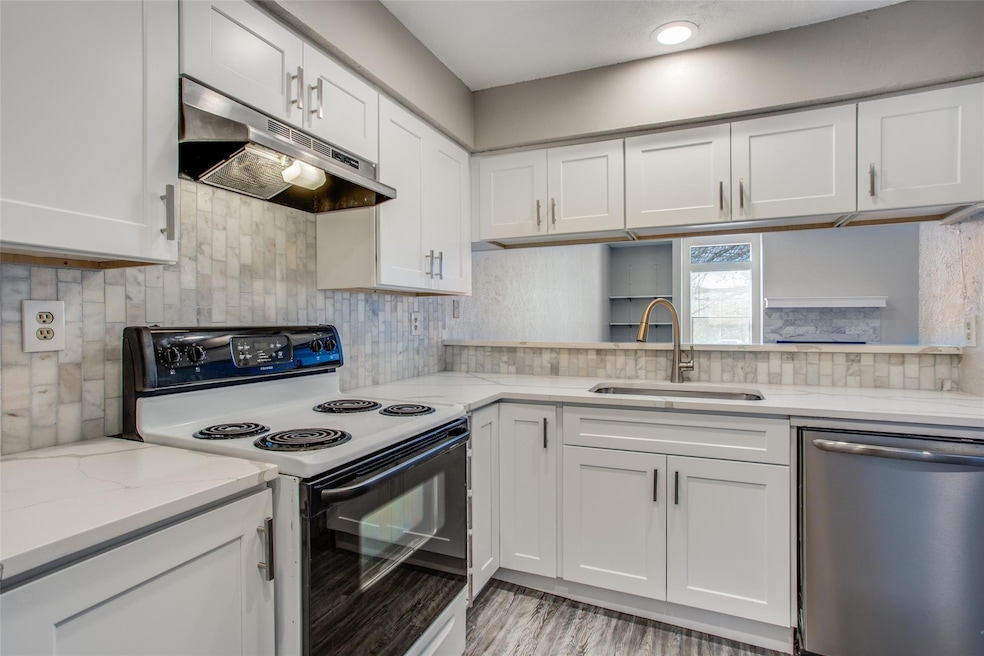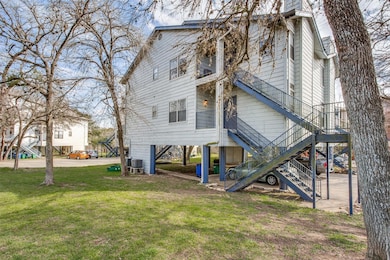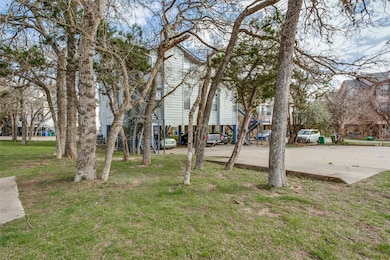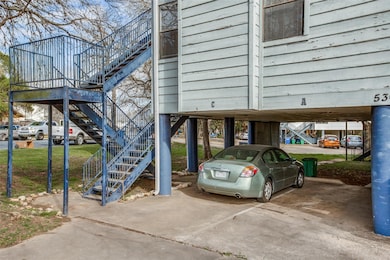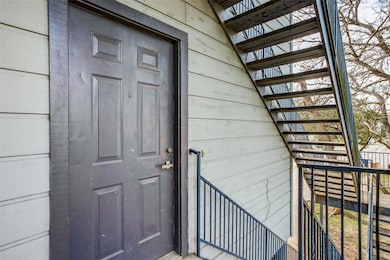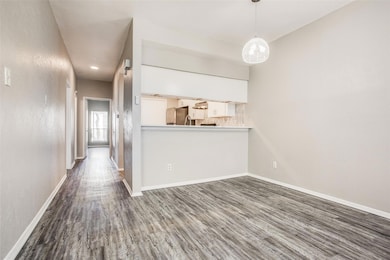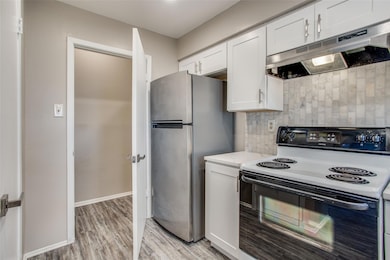
5301 Indio Cove Unit A Austin, TX 78745
Westgate NeighborhoodHighlights
- Mature Trees
- Main Floor Primary Bedroom
- Cul-De-Sac
- Sunset Valley Elementary School Rated A-
- No HOA
- Walk-In Closet
About This Home
Look & Lease Special - Deposit Free Option - 6 weeks free base rent with 15 month lease & Acceptable credit.- "Brand New" Washer and Dryer Included!
Light filled condo in great location in the 78745 zip! Perfect Roommate plan with 2 spacious bedrooms and 2 full baths. Large living room with fireplace! Tons of upgrades throughout! Quartz Counters, upgraded fixtures and wood look flooring with no Carpet!! Home features "Huge wooded" green space and creek in back and includes dedicated parking spot underneath residence. Full size "Brand New" Washer and Dryer included located inside off kitchen area. Private balcony in back with access from primary bedroom. Outside storage on patio. Close to Central Market and shopping and dining and entertainment - easy access to Mopac & Hwy 290/71 and Downtown Austin. Move in incentives! Tour today!
Listing Agent
Harmony Real Estate Group Brokerage Phone: (512) 970-3953 License #0548090 Listed on: 07/07/2025
Co-Listing Agent
Harmony Real Estate Group Brokerage Phone: (512) 970-3953 License #0508747
Property Details
Home Type
- Multi-Family
Year Built
- Built in 1983
Lot Details
- 8,843 Sq Ft Lot
- Cul-De-Sac
- Southwest Facing Home
- Mature Trees
- Wooded Lot
- Many Trees
Home Design
- Quadruplex
- Raised Foundation
- Frame Construction
- HardiePlank Type
Interior Spaces
- 1,048 Sq Ft Home
- 2-Story Property
- Wood Burning Fireplace
- Living Room with Fireplace
- Fire and Smoke Detector
Kitchen
- Electric Range
- Free-Standing Range
- Dishwasher
- Disposal
Flooring
- Carpet
- Vinyl
Bedrooms and Bathrooms
- 2 Main Level Bedrooms
- Primary Bedroom on Main
- Walk-In Closet
- 2 Full Bathrooms
Laundry
- Dryer
- Washer
Parking
- 2 Parking Spaces
- Carport
- Open Parking
Schools
- Sunset Valley Elementary School
- Covington Middle School
- Crockett High School
Utilities
- Central Heating and Cooling System
- Electric Water Heater
Listing and Financial Details
- Security Deposit $1,420
- Tenant pays for all utilities
- 12 Month Lease Term
- $65 Application Fee
- Assessor Parcel Number 04121506450000
Community Details
Overview
- No Home Owners Association
- 4 Units
- Cherry Creek Ph V Sec 01 Subdivision
- Property managed by Harmony Real Estate Group LLC
Pet Policy
- Pet Deposit $150
- Dogs and Cats Allowed
Map
Property History
| Date | Event | Price | List to Sale | Price per Sq Ft |
|---|---|---|---|---|
| 10/28/2025 10/28/25 | Price Changed | $1,420 | -1.7% | $1 / Sq Ft |
| 10/08/2025 10/08/25 | Price Changed | $1,445 | -3.3% | $1 / Sq Ft |
| 09/24/2025 09/24/25 | Price Changed | $1,495 | -3.2% | $1 / Sq Ft |
| 08/27/2025 08/27/25 | Price Changed | $1,545 | -3.1% | $1 / Sq Ft |
| 07/07/2025 07/07/25 | For Rent | $1,595 | -5.9% | -- |
| 06/01/2023 06/01/23 | Rented | $1,695 | 0.0% | -- |
| 06/01/2023 06/01/23 | Under Contract | -- | -- | -- |
| 05/25/2023 05/25/23 | For Rent | $1,695 | 0.0% | -- |
| 04/06/2022 04/06/22 | Rented | $1,695 | 0.0% | -- |
| 04/06/2022 04/06/22 | Under Contract | -- | -- | -- |
| 03/09/2022 03/09/22 | For Rent | $1,695 | +61.4% | -- |
| 06/13/2018 06/13/18 | Rented | $1,050 | 0.0% | -- |
| 06/06/2018 06/06/18 | Under Contract | -- | -- | -- |
| 04/10/2018 04/10/18 | For Rent | $1,050 | -- | -- |
About the Listing Agent

I'm an expert real estate agent with Harmony Real Estate Group in Austin, TX and the nearby area, providing home-buyers and sellers with professional, responsive and attentive real estate services. Want an agent who'll really listen to what you want in a home? Need an agent who knows how to effectively market your home so it sells? Give me a call! I'm eager to help and would love to talk to you.
Michael's Other Listings
Source: Unlock MLS (Austin Board of REALTORS®)
MLS Number: 9206068
APN: 510841
- 5301 Indio Cir
- 2905 Jones Rd
- 5706 Cherry Creek Dr
- 10 Reese Dr
- 5702 Buffalo Pass
- 2412 Jones Rd
- 20 Pillow Rd
- 2203 Southern Oaks Dr
- 5423 Fairmont Cir
- 2608 Coatbridge Dr
- 4800 W Gate Blvd Unit 103
- 5418 Fairmont Cir
- 5008 Buckskin Pass
- 2301 Brookhill Dr
- 5007 Buckskin Pass
- 2204 Falcon Hill Dr
- 6020 Rutledge Ln
- 2002 Southern Oaks Dr Unit 1
- 2200 Amur Dr Unit B35
- 2509 Lightfoot Trail Unit B70
- 5301 Indio Cove Unit C
- 5300 Indio Cove
- 2610 Ektom Dr Unit B
- 2616 Ektom Dr Unit C
- 2618 Ektom Dr Unit B
- 2620 Ektom Dr
- 5006 W Wind Trail Unit 104
- 5006 W Wind Trail Unit 101
- 5006 W Wind Trail Unit 102
- 5708 W Gate Blvd Unit B
- 4906 W Gate Blvd Unit 104
- 4904 W Wind Trail Unit 103
- 4904 W Wind Trail Unit 101
- 4904 W Wind Trail Unit 104
- 4904 W Wind Trail Unit 102
- 4902 W Wind Trail Unit 103
- 4902 W Wind Trail Unit 104
- 4902 W Wind Trail Unit 101
- 4810 W Wind Trail Unit 102
- 4810 W Wind Trail Unit 104
