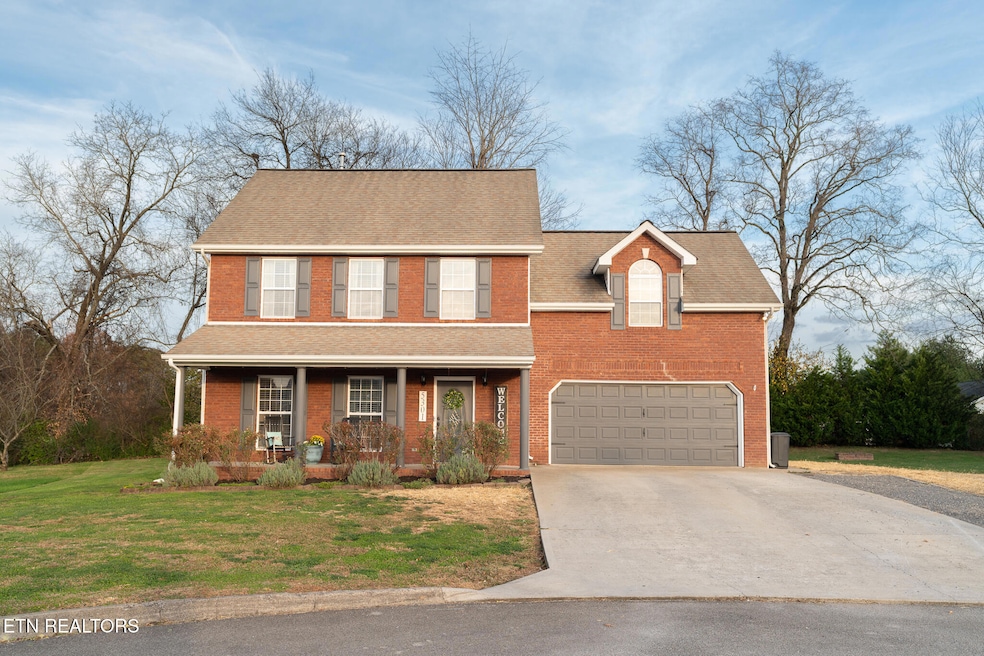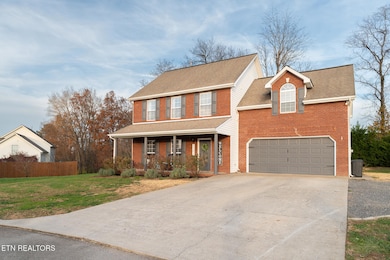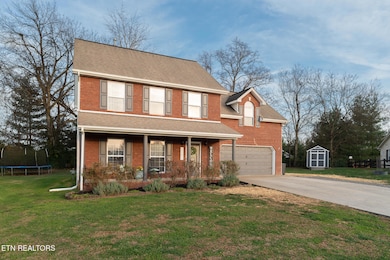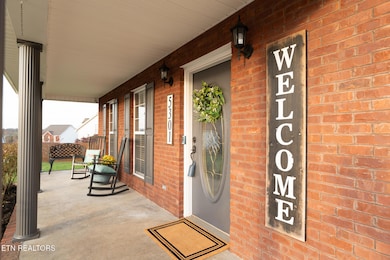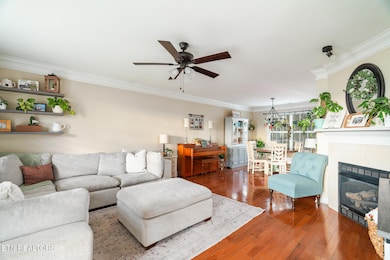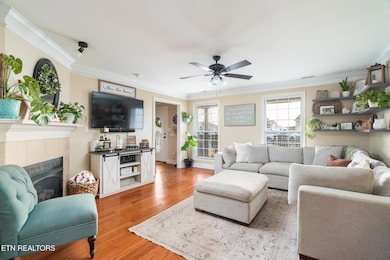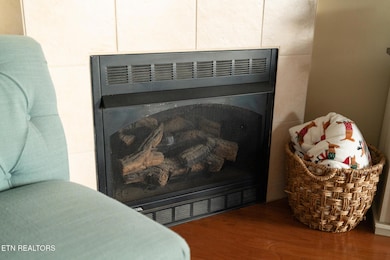5301 Mattice Ln Corryton, TN 37721
Estimated payment $2,131/month
Highlights
- Landscaped Professionally
- Traditional Architecture
- Whirlpool Bathtub
- Countryside Views
- Wood Flooring
- No HOA
About This Home
Charming and recently updated, this 4-bedroom, 2.5 bath home sits at the end of a quiet cul-de-sac in desirable Washington Pointe Subdivision! Featuring updated kitchen with stainless appliances, an open floorplan, and stylish finishes throughout! Large master suite with its own private bathroom and a walk-in closet. The tree-lined backyard includes a greenhouse, perfect for plant lovers, making it great for anyone who enjoys gardening or outdoor entertaining. Located close to everyday conveniences, approximately 20 minutes from downtown Knoxville! Showings to begin Friday, November 21, 2025!
Home Details
Home Type
- Single Family
Est. Annual Taxes
- $859
Year Built
- Built in 2004
Lot Details
- 436 Sq Ft Lot
- Cul-De-Sac
- Landscaped Professionally
- Level Lot
Parking
- 2 Car Attached Garage
- Garage Door Opener
Home Design
- Traditional Architecture
- Brick Exterior Construction
- Slab Foundation
- Brick Frame
- Vinyl Siding
Interior Spaces
- 1,874 Sq Ft Home
- Ceiling Fan
- Gas Log Fireplace
- Vinyl Clad Windows
- Combination Dining and Living Room
- Storage
- Utility Room
- Countryside Views
- Fire and Smoke Detector
Kitchen
- Eat-In Kitchen
- Self-Cleaning Oven
- Range
- Microwave
- Dishwasher
- Disposal
Flooring
- Wood
- Carpet
- Tile
Bedrooms and Bathrooms
- 4 Bedrooms
- Walk-In Closet
- Whirlpool Bathtub
- Walk-in Shower
Laundry
- Laundry Room
- Washer and Dryer Hookup
Outdoor Features
- Covered Patio or Porch
- Outdoor Storage
Schools
- Ritta Elementary School
- Holston Middle School
- Gibbs High School
Utilities
- Central Heating and Cooling System
- Cable TV Available
Community Details
- No Home Owners Association
- Washington Pointe Subdivision
Listing and Financial Details
- Property Available on 11/21/25
Map
Home Values in the Area
Average Home Value in this Area
Tax History
| Year | Tax Paid | Tax Assessment Tax Assessment Total Assessment is a certain percentage of the fair market value that is determined by local assessors to be the total taxable value of land and additions on the property. | Land | Improvement |
|---|---|---|---|---|
| 2025 | $859 | $55,275 | $0 | $0 |
| 2024 | $859 | $55,275 | $0 | $0 |
| 2023 | $859 | $55,275 | $0 | $0 |
| 2022 | $859 | $55,275 | $0 | $0 |
| 2021 | $892 | $42,075 | $0 | $0 |
| 2020 | $892 | $42,075 | $0 | $0 |
| 2019 | $892 | $42,075 | $0 | $0 |
| 2018 | $892 | $42,075 | $0 | $0 |
| 2017 | $892 | $42,075 | $0 | $0 |
| 2016 | $920 | $0 | $0 | $0 |
| 2015 | $920 | $0 | $0 | $0 |
| 2014 | -- | $0 | $0 | $0 |
Property History
| Date | Event | Price | List to Sale | Price per Sq Ft | Prior Sale |
|---|---|---|---|---|---|
| 11/21/2025 11/21/25 | For Sale | $389,900 | +149.9% | $208 / Sq Ft | |
| 11/15/2013 11/15/13 | Sold | $156,000 | -- | $83 / Sq Ft | View Prior Sale |
Purchase History
| Date | Type | Sale Price | Title Company |
|---|---|---|---|
| Warranty Deed | $156,000 | Broadway Title Inc | |
| Warranty Deed | $160,000 | Pinnacle Title Llc | |
| Warranty Deed | $145,900 | Abstract Title Inc | |
| Warranty Deed | $65,000 | Abstract Title Inc | |
| Warranty Deed | $241,000 | Abstract Title Inc |
Mortgage History
| Date | Status | Loan Amount | Loan Type |
|---|---|---|---|
| Open | $159,183 | New Conventional | |
| Previous Owner | $128,000 | Fannie Mae Freddie Mac | |
| Previous Owner | $105,900 | New Conventional | |
| Previous Owner | $250,000 | Construction |
Source: East Tennessee REALTORS® MLS
MLS Number: 1322123
APN: 031PB-064
- 7709 Stonewood Creek Dr
- 4923 Shipe Rd
- 7980 Majestic Meadows Way
- 8040 Walt Way
- 5524 Shadow Branch Ln
- 4654 Angakot Rd
- 7001 Washington Pike
- 4721 Wise Springs Rd
- 4945 Wise Springs Rd
- 6109 Ricky Allen Rd
- 3920 Hillside Terrace Ln
- 3912 Hillside Terrace Ln
- 3833 Hillside Terrace Ln
- 4880 Shell Ln
- 3820 Hillside Terrace Ln
- 4713 Shell Ln
- 8112 Chestnut Hill Ln
- 3033 Legg Ln
- 8015 Millertown Pike
- 8011 Millertown Pike
- 7005 Washington Pike Unit A
- 2529 Legg Ln
- 2533 Legg Ln
- 2539 Legg Ln
- 2535 Legg Ln
- 2531 Legg Ln
- 2541 Legg Ln
- 8119 Cambridge Reserve Dr
- 7427 Earl Gray Way
- 7548 Applecross Rd
- 2827 Red Ellis Ln
- 7101 Majors Landing Ln
- 5523 Golden Gate Rd
- 7735 Bellchase Ln
- 7714 Cotton Patch Rd
- 3601 Meredith Lynn Way
- 6864 Squirrel Run Ln
- 6300 Wilmouth Run Rd
- 7452 Game Bird St
- 6137 Evening Star Ln
