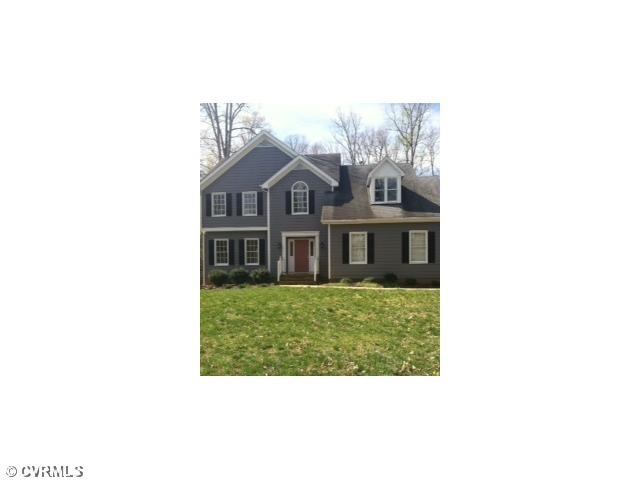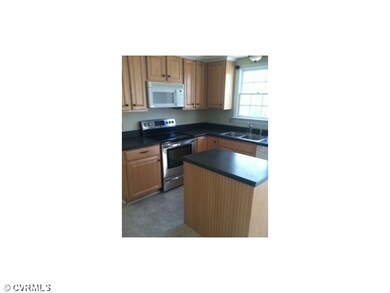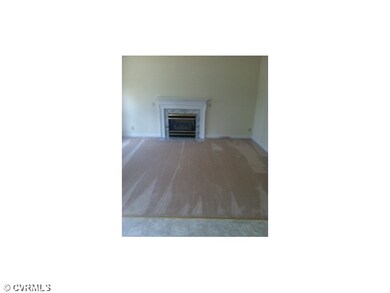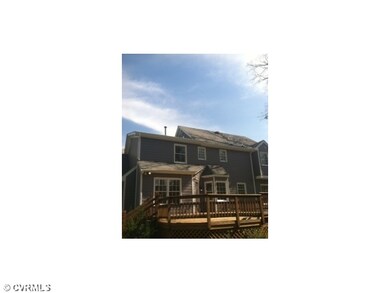
5301 Meadow Chase Ln Midlothian, VA 23112
Highlights
- Wood Flooring
- Cosby High School Rated A
- Central Air
About This Home
As of May 2018VERBALLY ACCEPTED OFFER 04/17- WAITING ON BANK TO SIGN OFF - SOLD AS IS - Updated 4 bedroom 2 1/2 bathroom Transitional Home located in Woodlake on a beautiful corner lot conveniently located near Wooldridge Elementary School. Updates include: freshly painted throughout the interior; new carpet in Family Room, Stairs, and Bedrooms; and new vinyl flooring in Kitchen, Upstairs Bathrooms, and Utility Room. Additionally this home offers hardwood floors in Dining Room, Living Room, Foyer, and Half Bath; has a walk up attic for ample storage; beautiful cabinetry and island in kitchen; second floor laundry room; large Master suite with master bathroom; 3 additional spacious bedrooms; a large 2 car side loading Garage, oversized deck; and fenced in yard.
Last Agent to Sell the Property
Shaheen Ruth Martin & Fonville License #0225240629 Listed on: 04/11/2013

Home Details
Home Type
- Single Family
Est. Annual Taxes
- $3,843
Year Built
- 1994
Home Design
- Composition Roof
Interior Spaces
- Property has 2 Levels
Flooring
- Wood
- Partially Carpeted
- Vinyl
Bedrooms and Bathrooms
- 4 Bedrooms
- 2 Full Bathrooms
Utilities
- Central Air
- Heat Pump System
Listing and Financial Details
- Assessor Parcel Number 719-680-34-07-00000
Ownership History
Purchase Details
Home Financials for this Owner
Home Financials are based on the most recent Mortgage that was taken out on this home.Purchase Details
Home Financials for this Owner
Home Financials are based on the most recent Mortgage that was taken out on this home.Purchase Details
Purchase Details
Home Financials for this Owner
Home Financials are based on the most recent Mortgage that was taken out on this home.Purchase Details
Home Financials for this Owner
Home Financials are based on the most recent Mortgage that was taken out on this home.Purchase Details
Home Financials for this Owner
Home Financials are based on the most recent Mortgage that was taken out on this home.Purchase Details
Similar Homes in the area
Home Values in the Area
Average Home Value in this Area
Purchase History
| Date | Type | Sale Price | Title Company |
|---|---|---|---|
| Warranty Deed | $310,000 | Attorney | |
| Warranty Deed | $215,000 | -- | |
| Trustee Deed | $225,000 | -- | |
| Warranty Deed | $295,900 | -- | |
| Warranty Deed | $295,900 | -- | |
| Warranty Deed | -- | -- | |
| Deed | $153,900 | -- |
Mortgage History
| Date | Status | Loan Amount | Loan Type |
|---|---|---|---|
| Open | $310,000 | Adjustable Rate Mortgage/ARM | |
| Previous Owner | $195,841 | New Conventional | |
| Previous Owner | $239,800 | New Conventional | |
| Previous Owner | $236,700 | New Conventional | |
| Previous Owner | $30,000 | New Conventional |
Property History
| Date | Event | Price | Change | Sq Ft Price |
|---|---|---|---|---|
| 05/08/2018 05/08/18 | Sold | $310,000 | +3.7% | $144 / Sq Ft |
| 03/12/2018 03/12/18 | Pending | -- | -- | -- |
| 03/06/2018 03/06/18 | For Sale | $298,950 | +39.0% | $139 / Sq Ft |
| 06/03/2013 06/03/13 | Sold | $215,000 | -2.2% | $100 / Sq Ft |
| 04/29/2013 04/29/13 | Pending | -- | -- | -- |
| 04/11/2013 04/11/13 | For Sale | $219,900 | -- | $102 / Sq Ft |
Tax History Compared to Growth
Tax History
| Year | Tax Paid | Tax Assessment Tax Assessment Total Assessment is a certain percentage of the fair market value that is determined by local assessors to be the total taxable value of land and additions on the property. | Land | Improvement |
|---|---|---|---|---|
| 2025 | $3,843 | $429,000 | $80,000 | $349,000 |
| 2024 | $3,843 | $419,600 | $80,000 | $339,600 |
| 2023 | $3,576 | $393,000 | $77,000 | $316,000 |
| 2022 | $3,235 | $351,600 | $74,000 | $277,600 |
| 2021 | $3,034 | $312,400 | $71,000 | $241,400 |
| 2020 | $2,838 | $298,700 | $71,000 | $227,700 |
| 2019 | $2,763 | $290,800 | $69,000 | $221,800 |
| 2018 | $2,609 | $274,600 | $66,000 | $208,600 |
| 2017 | $2,474 | $257,700 | $63,000 | $194,700 |
| 2016 | $2,434 | $253,500 | $60,000 | $193,500 |
| 2015 | $2,359 | $243,100 | $59,000 | $184,100 |
| 2014 | $2,283 | $235,200 | $58,000 | $177,200 |
Agents Affiliated with this Home
-
Blake Poore

Seller's Agent in 2018
Blake Poore
Compass
(804) 908-1438
123 Total Sales
-
Ali Poore

Seller Co-Listing Agent in 2018
Ali Poore
Compass
(804) 955-8392
1 in this area
88 Total Sales
-
Lisa Stein
L
Buyer's Agent in 2018
Lisa Stein
Elite Real Estate
(804) 304-7570
69 Total Sales
-
Casie Woodfin

Seller's Agent in 2013
Casie Woodfin
Shaheen Ruth Martin & Fonville
(804) 307-6608
64 Total Sales
Map
Source: Central Virginia Regional MLS
MLS Number: 1309250
APN: 719-68-03-40-700-000
- 5103 Highberry Woods Rd
- 5311 Chestnut Bluff Place
- 5504 Meadow Chase Rd
- 5614 Chatmoss Rd
- 5311 Rock Harbour Rd
- 5507 Riggs Dr
- 5543 Riggs Dr
- 16007 Canoe Pointe Loop
- 5555 Riggs Dr
- 5561 Riggs Dr
- 5567 Riggs Dr
- 5512 Riggs Dr
- 5530 Riggs Dr
- 15210 Powell Grove Rd
- 5560 Riggs Dr
- 5566 Riggs Dr
- 5572 Riggs Dr
- 000 Canoe Pointe Loop
- 00 Canoe Pointe Loop
- 0 Canoe Pointe Loop Unit 2503360



