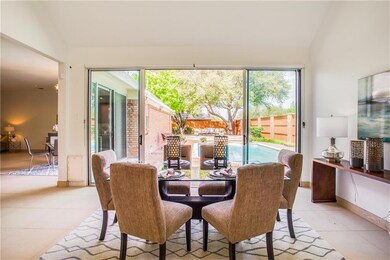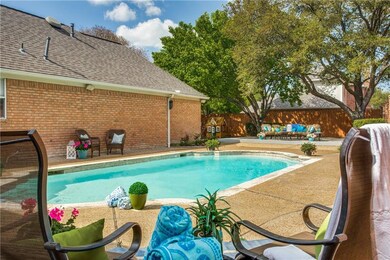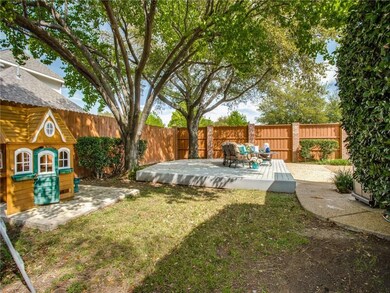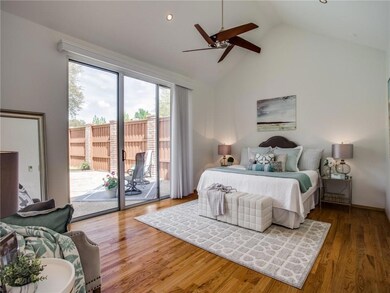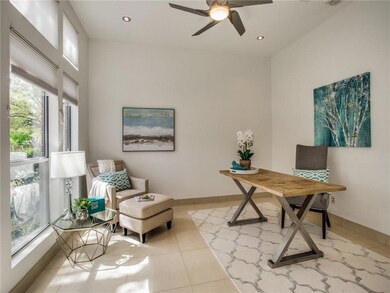
5301 Old Shepard Place Plano, TX 75093
Old Shepard Place NeighborhoodHighlights
- Lap Pool
- Built-In Refrigerator
- Marble Flooring
- Huffman Elementary School Rated A-
- Deck
- Traditional Architecture
About This Home
As of May 2022Cool & Modern in sought after Old Shepard Place. 4 BR 4.5 BA w a study. This completely renovated, light & bright home is sure to please, w it's open concept floorplan, clean lines & sleek attitude. Massive sliders anchor the entire back wall bringing the outdoors in, so you can enjoy ample views of the sparkling pool. Scandi-style kitchen offers a gas cook top, double ovens, over-sized breakfast bar & tons of cabinet space for storage. Master suite boasts updated BA w gorgeous counters, large shower & walk-in closet w amazing built-ins. 2nd floor has 3 BR all w private BA's & walk-in closets. Close proximity to award winning elementary, park, lake, jogging trail & Glen Eagles Country Club! New roof July 2017.
Last Agent to Sell the Property
Keller Williams Legacy License #0662651 Listed on: 04/10/2019

Home Details
Home Type
- Single Family
Est. Annual Taxes
- $8,540
Year Built
- Built in 1988
Lot Details
- 0.31 Acre Lot
- Wood Fence
- Few Trees
HOA Fees
- $43 Monthly HOA Fees
Parking
- 3 Car Attached Garage
- Rear-Facing Garage
Home Design
- Traditional Architecture
- Brick Exterior Construction
- Slab Foundation
- Composition Roof
Interior Spaces
- 3,670 Sq Ft Home
- 2-Story Property
- Wet Bar
- Central Vacuum
- Sound System
- Dry Bar
- Decorative Lighting
- Decorative Fireplace
- Gas Log Fireplace
- Window Treatments
- Bay Window
Kitchen
- Double Oven
- Electric Oven
- Plumbed For Gas In Kitchen
- Gas Cooktop
- Commercial Grade Vent
- Microwave
- Built-In Refrigerator
- Plumbed For Ice Maker
- Dishwasher
- Wine Cooler
- Disposal
Flooring
- Wood
- Marble
- Ceramic Tile
Bedrooms and Bathrooms
- 4 Bedrooms
Pool
- Lap Pool
- Sport pool features two shallow ends and a deeper center
Outdoor Features
- Deck
- Patio
Schools
- Huffman Elementary School
- Renner Middle School
- Shepton High School
Utilities
- Central Heating and Cooling System
- Vented Exhaust Fan
- Individual Gas Meter
- Cable TV Available
Community Details
- Association fees include maintenance structure, management fees
- Old Shepard Place HOA
- Old Shepard Place Ph Six R Subdivision
- Mandatory home owners association
Listing and Financial Details
- Legal Lot and Block 4 / W
- Assessor Parcel Number R169102300401
- $12,285 per year unexempt tax
Ownership History
Purchase Details
Home Financials for this Owner
Home Financials are based on the most recent Mortgage that was taken out on this home.Purchase Details
Home Financials for this Owner
Home Financials are based on the most recent Mortgage that was taken out on this home.Purchase Details
Home Financials for this Owner
Home Financials are based on the most recent Mortgage that was taken out on this home.Purchase Details
Home Financials for this Owner
Home Financials are based on the most recent Mortgage that was taken out on this home.Purchase Details
Home Financials for this Owner
Home Financials are based on the most recent Mortgage that was taken out on this home.Purchase Details
Home Financials for this Owner
Home Financials are based on the most recent Mortgage that was taken out on this home.Similar Homes in Plano, TX
Home Values in the Area
Average Home Value in this Area
Purchase History
| Date | Type | Sale Price | Title Company |
|---|---|---|---|
| Warranty Deed | -- | New Title Company Name | |
| Vendors Lien | -- | Chicago Title | |
| Warranty Deed | -- | Fnt | |
| Vendors Lien | -- | Allegiance Title Company | |
| Warranty Deed | -- | Allegiance Title Company | |
| Warranty Deed | -- | -- | |
| Warranty Deed | -- | -- |
Mortgage History
| Date | Status | Loan Amount | Loan Type |
|---|---|---|---|
| Previous Owner | $361,000 | New Conventional | |
| Previous Owner | $365,000 | New Conventional | |
| Previous Owner | $571,250 | No Value Available | |
| Previous Owner | $364,000 | No Value Available | |
| Previous Owner | $272,000 | Stand Alone Refi Refinance Of Original Loan | |
| Previous Owner | $39,310 | No Value Available | |
| Previous Owner | $290,000 | No Value Available | |
| Previous Owner | $227,050 | No Value Available | |
| Previous Owner | $228,920 | No Value Available |
Property History
| Date | Event | Price | Change | Sq Ft Price |
|---|---|---|---|---|
| 05/10/2022 05/10/22 | Sold | -- | -- | -- |
| 04/24/2022 04/24/22 | Pending | -- | -- | -- |
| 04/19/2022 04/19/22 | For Sale | $975,000 | +39.5% | $266 / Sq Ft |
| 06/20/2019 06/20/19 | Sold | -- | -- | -- |
| 05/25/2019 05/25/19 | Pending | -- | -- | -- |
| 04/10/2019 04/10/19 | For Sale | $699,000 | -- | $190 / Sq Ft |
Tax History Compared to Growth
Tax History
| Year | Tax Paid | Tax Assessment Tax Assessment Total Assessment is a certain percentage of the fair market value that is determined by local assessors to be the total taxable value of land and additions on the property. | Land | Improvement |
|---|---|---|---|---|
| 2023 | $8,540 | $730,650 | $163,875 | $749,063 |
| 2022 | $12,693 | $664,227 | $163,875 | $659,755 |
| 2021 | $12,177 | $603,843 | $104,500 | $499,343 |
| 2020 | $12,199 | $597,504 | $104,500 | $493,004 |
| 2019 | $12,659 | $585,702 | $104,500 | $481,202 |
| 2018 | $12,389 | $568,404 | $104,500 | $463,904 |
| 2017 | $11,479 | $526,665 | $104,500 | $422,165 |
| 2016 | $10,755 | $487,243 | $83,600 | $403,643 |
| 2015 | $8,663 | $422,032 | $83,600 | $338,432 |
| 2014 | $8,663 | $414,152 | $0 | $0 |
Agents Affiliated with this Home
-
C
Seller's Agent in 2022
Colleen Frost
Colleen Frost Real Estate Serv
-

Buyer's Agent in 2022
Swapnil Sharma
Compass RE Texas, LLC
(214) 235-8682
1 in this area
341 Total Sales
-

Seller's Agent in 2019
Carol Thompson
Keller Williams Legacy
(214) 537-9396
2 in this area
114 Total Sales
-

Buyer's Agent in 2019
Gina Mullen
Keller Williams Realty
(682) 888-3217
120 Total Sales
Map
Source: North Texas Real Estate Information Systems (NTREIS)
MLS Number: 14047012
APN: R-1691-023-0040-1
- 5212 Scottish Way
- 5405 Channel Isle Dr
- 1604 Burning Tree Ln
- 1405 Chesapeake Dr
- 1401 Chesapeake Dr
- 2021 Wing Point Ln
- 1808 Cliffview Dr
- 5613 Shady Elm Cir
- 2020 Crown Knoll Ln
- 5001 Hudson Dr
- 2204 Bridge View Ln
- 2209 Marblewood Dr
- 5705 Fredrick Ct
- 2309 Marblewood Dr
- 2401 Marblewood Dr
- 6028 Willow Wood Ln
- 6035 Windbreak Trail
- 5801 Gallant Fox Ln
- 5927 Bent Creek Trail
- 6001 Bent Creek Trail

