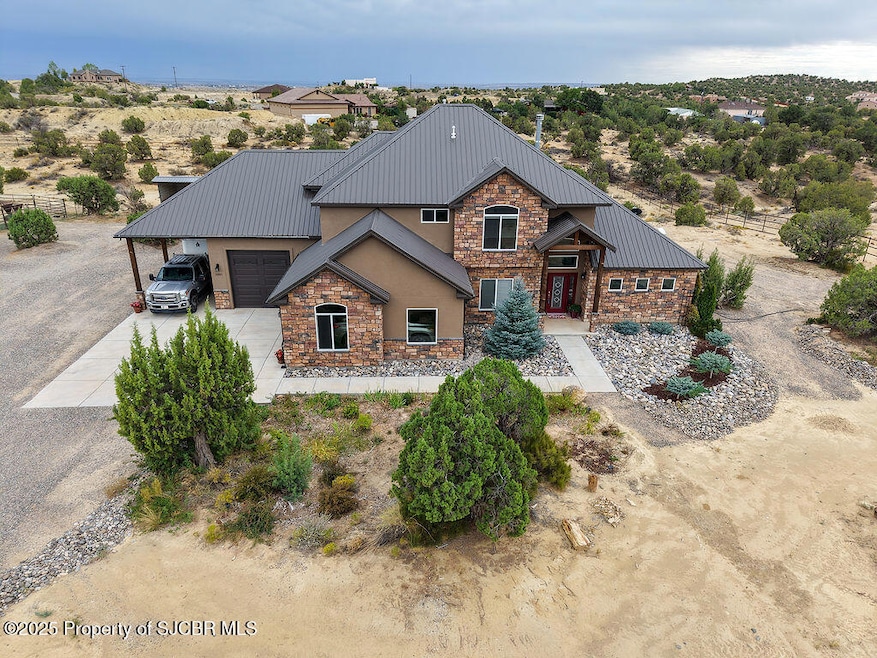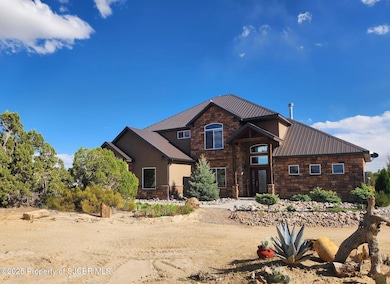5301 Tampico Way Farmington, NM 87402
Estimated payment $4,552/month
Highlights
- Horse Stalls
- Cathedral Ceiling
- Den
- Country Club Elementary School Rated A-
- No HOA
- Covered Patio or Porch
About This Home
Wonderful location envelopes this custom home! Just minutes to access the extensive Glade Recreation Area including the Kinsey and Anasazi trails for your hiking, biking and enjoying wants! Four bedrooms, 2 and 1/2 baths and an open floor plan expands the outdoor feeling to the inside. Excellent natural light and gorgeous vistas and sunsets from generous windows and spacious patios. Home was built in 2019 by B&T Builders and customized for a comfortable and outdoor lifestyle in mind.The entry foyer includes a bright crystal chandelier and marble tile flooring that leads into the great room with vaulted ceilings and rock fireplace. Grand picture windows show off the natural views and mature Pinon and Juniper trees. The kitchen includes room for a formal dining table, and granite bar for large family and friends gatherings.The primary suite on the main level features bay windows and a tray ceiling. Walk into a spacious primary bath with granite countertops, double sinks, and great lighting. Large shower and extra-large soaking tub. The walk-in closet is spacious with well placed windows for natural light on your wardrobe.Wide stairway leads to second story with three more generous bedrooms, an elegant full bathroom and a sitting area on the upper landing: all with inspiring views.The lower level continues with an ample laundry room with granite countertops for folding and sorting space and a deep laundry sink.Convenient half bath has nice access for guests or the garage area. Walk through to the finished two-car garage and third oversized Truck or RV garage with 12' ceilings and 10' door. 30x12x12 RV Carport adjoins the garage; hook up your RV to water, sewer, and 30 AMP electric with bright lighting to show the way. The 42x30 Barn or Shop is currently home to the resident mules (equine permit will transfer), hay storage and tack room. Detached carport houses tractor, parking or outdoor toys. Exquisite curated landscaping with floral and arbor spaces.
Home Details
Home Type
- Single Family
Est. Annual Taxes
- $6,323
Year Built
- Built in 2019
Lot Details
- 2.84 Acre Lot
- Back Yard Fenced
- Pipe Fencing
- Landscaped
Home Design
- Brick Exterior Construction
- Pitched Roof
- Metal Roof
- Stucco
Interior Spaces
- 2,782 Sq Ft Home
- Cathedral Ceiling
- Window Treatments
- Living Room with Fireplace
- Combination Kitchen and Dining Room
- Den
- Crawl Space
- Fire and Smoke Detector
Kitchen
- Eat-In Kitchen
- Breakfast Bar
- Gas Range
- Dishwasher
- Built-In or Custom Kitchen Cabinets
Bedrooms and Bathrooms
- 4 Bedrooms
- En-Suite Primary Bedroom
- Walk-In Closet
- Separate Shower in Primary Bathroom
- Soaking Tub
Laundry
- Laundry Room
- Dryer
- Washer
Parking
- 3 Car Attached Garage
- 3 Carport Spaces
- Garage Door Opener
Outdoor Features
- Covered Patio or Porch
- Storage Shed
Schools
- Country Club Elementary School
- Heights Middle School
- Piedra Vista High School
Horse Facilities and Amenities
- Horses Allowed On Property
- Horse Stalls
Utilities
- Forced Air Heating System
- Heating System Uses Gas
- 220 Volts
- Gas Water Heater
- Septic System
Community Details
- No Home Owners Association
- Built by B&T Builders
- Vista Hermosa Subdivision
Map
Home Values in the Area
Average Home Value in this Area
Tax History
| Year | Tax Paid | Tax Assessment Tax Assessment Total Assessment is a certain percentage of the fair market value that is determined by local assessors to be the total taxable value of land and additions on the property. | Land | Improvement |
|---|---|---|---|---|
| 2024 | $3,528 | $150,424 | $0 | $0 |
| 2023 | $3,528 | $146,043 | $0 | $0 |
| 2022 | $3,361 | $141,790 | $0 | $0 |
| 2021 | $3,235 | $137,660 | $0 | $0 |
| 2020 | $3,222 | $135,449 | $0 | $0 |
| 2019 | $578 | $21,300 | $0 | $0 |
Property History
| Date | Event | Price | List to Sale | Price per Sq Ft |
|---|---|---|---|---|
| 07/18/2025 07/18/25 | Price Changed | $769,000 | -3.6% | $276 / Sq Ft |
| 05/16/2025 05/16/25 | For Sale | $797,900 | -- | $287 / Sq Ft |
Purchase History
| Date | Type | Sale Price | Title Company |
|---|---|---|---|
| Warranty Deed | -- | None Available |
Source: San Juan County Board of REALTORS®
MLS Number: 25-646
APN: 2072177378278
- 8655 Foothills Dr
- 7601 Las Brisas Trail
- 7640 Tuscany Way
- 7680 Tuscany Way
- 5301 Antelope Jct
- NYA Foothills Dr
- XX Hood Mesa Trail
- 7121 Dellwood Ct
- 6250 Jack Rabbit Jct
- 5510 Rinconada St
- 5301 Rinconada St
- 6409 Red Rock Dr
- 6735 Sandrock Ct
- 6730 Sandrock Ct
- 6505 Sand Ave
- 6734 Sandrock Ct
- 6731 Sandrock Ct
- 6723 Sandrock Ct
- 6719 Sandrock Ct
- 6727 Sandrock Ct







