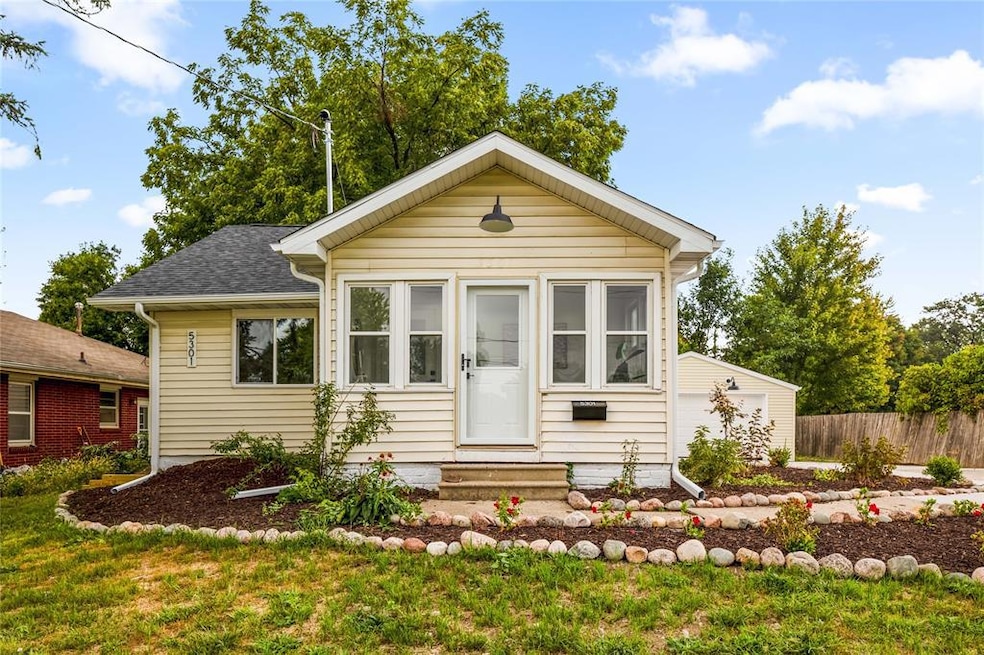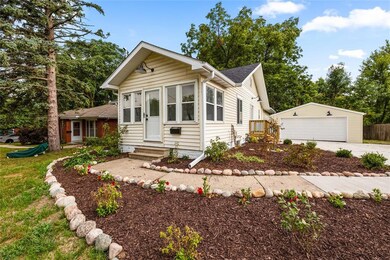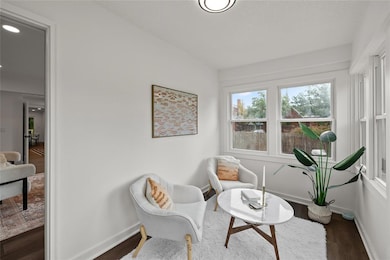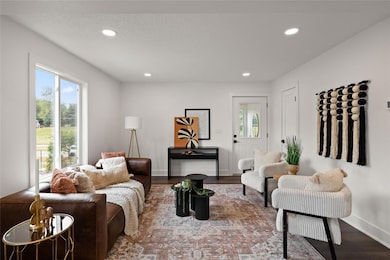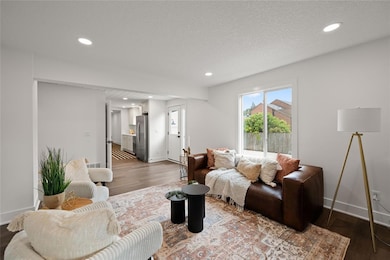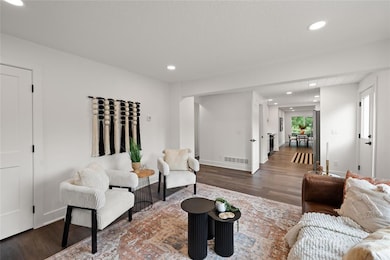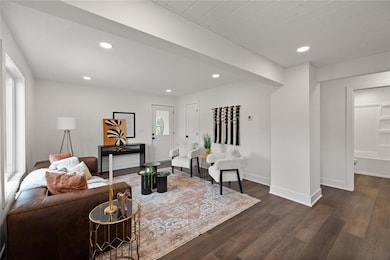5301 Urbandale Ave Des Moines, IA 50310
Merle Hay NeighborhoodEstimated payment $2,062/month
Highlights
- Ranch Style House
- No HOA
- Luxury Vinyl Plank Tile Flooring
- Sun or Florida Room
- Walk-In Pantry
- 3-minute walk to Riley Park
About This Home
This completely renovated ranch with a 2-car detached garage nestled on a large lot is a MUST SEE! Enjoy peace of mind knowing all big-ticket items have been updated by professional contractors, including roof, windows/doors, electrical, HVAC, water heater, concrete, foundation & more! Oozing curb appeal, you're welcomed by landscaping & charming exterior accents. Inside, find an open floor plan, new LVP floors & crisp white paint. The cozy front porch offers abundant windows & a place to relax. The living room features more natural light from a large picture window & space for the whole family. The kitchen boasts a shiplap ceiling, stainless appliances with gas range & hood vent, stylish tile backsplash, quartz counters with plentiful counter space & custom walk-in pantry that you won't find elsewhere! The kitchen opens to a sprawling dining space with slider access to the deck & backyard. Two generously sized bedrooms are nestled at the front of the home & share a full bathroom. An awesome owner's suite offers a spacious bedroom with 3/4 bathroom, including a custom dual vanity, tile shower & large closet. Laundry is conveniently located on the main level. The lower level has plenty of space for storage & potential future finish. A rare 2-car detached garage is a highlight, PLUS don't miss the 356 sqft deck, large storage shed & mostly fenced backyard with mature trees! Located within minutes to the Beaverdale favorites, parks, Merle Hay revitalization & interstate access!
Home Details
Home Type
- Single Family
Est. Annual Taxes
- $4,134
Year Built
- Built in 1920
Lot Details
- 0.28 Acre Lot
- Lot Dimensions are 60x200
- Wood Fence
- Property is zoned N3B
Home Design
- Ranch Style House
- Traditional Architecture
- Brick Foundation
- Asphalt Shingled Roof
- Vinyl Siding
Interior Spaces
- 1,600 Sq Ft Home
- Family Room
- Dining Area
- Sun or Florida Room
- Luxury Vinyl Plank Tile Flooring
- Basement Window Egress
- Laundry on main level
Kitchen
- Walk-In Pantry
- Stove
- Microwave
- Dishwasher
Bedrooms and Bathrooms
- 3 Main Level Bedrooms
Parking
- 2 Car Detached Garage
- Driveway
Utilities
- Forced Air Heating and Cooling System
Community Details
- No Home Owners Association
Listing and Financial Details
- Assessor Parcel Number 10007723000000
Map
Home Values in the Area
Average Home Value in this Area
Tax History
| Year | Tax Paid | Tax Assessment Tax Assessment Total Assessment is a certain percentage of the fair market value that is determined by local assessors to be the total taxable value of land and additions on the property. | Land | Improvement |
|---|---|---|---|---|
| 2025 | $3,374 | $219,700 | $55,800 | $163,900 |
| 2024 | $3,374 | $197,600 | $49,500 | $148,100 |
| 2023 | $3,576 | $197,600 | $49,500 | $148,100 |
| 2022 | $5,648 | $164,000 | $43,000 | $121,000 |
| 2021 | $3,484 | $164,000 | $43,000 | $121,000 |
| 2020 | $3,612 | $151,500 | $39,500 | $112,000 |
| 2019 | $3,328 | $151,500 | $39,500 | $112,000 |
| 2018 | $3,286 | $135,600 | $34,400 | $101,200 |
| 2017 | $3,078 | $135,600 | $34,400 | $101,200 |
| 2016 | $2,992 | $125,600 | $31,400 | $94,200 |
| 2015 | $2,992 | $125,600 | $31,400 | $94,200 |
| 2014 | $2,784 | $116,800 | $28,600 | $88,200 |
Property History
| Date | Event | Price | List to Sale | Price per Sq Ft |
|---|---|---|---|---|
| 10/27/2025 10/27/25 | Pending | -- | -- | -- |
| 09/30/2025 09/30/25 | Price Changed | $325,000 | -3.0% | $203 / Sq Ft |
| 09/18/2025 09/18/25 | For Sale | $335,000 | -- | $209 / Sq Ft |
Purchase History
| Date | Type | Sale Price | Title Company |
|---|---|---|---|
| Sheriffs Deed | $145,100 | None Listed On Document | |
| Sheriffs Deed | $145,100 | None Listed On Document | |
| Corporate Deed | $122,500 | Dri Title | |
| Contract Of Sale | $123,000 | -- | |
| Warranty Deed | $116,500 | -- | |
| Interfamily Deed Transfer | -- | -- | |
| Interfamily Deed Transfer | -- | -- |
Mortgage History
| Date | Status | Loan Amount | Loan Type |
|---|---|---|---|
| Previous Owner | $27,000 | Stand Alone Second | |
| Previous Owner | $108,000 | Purchase Money Mortgage | |
| Previous Owner | $120,500 | Land Contract Argmt. Of Sale |
Source: Des Moines Area Association of REALTORS®
MLS Number: 726539
APN: 100-07723000000
