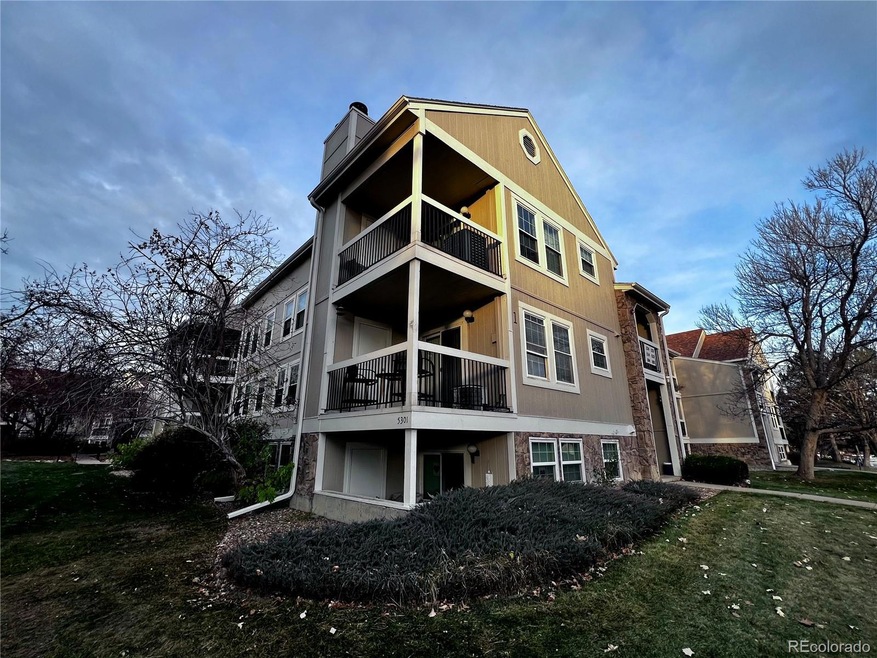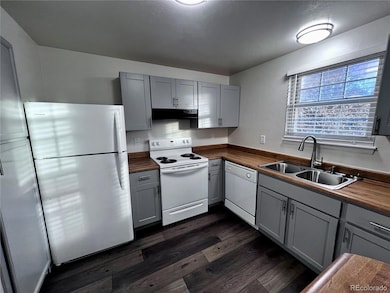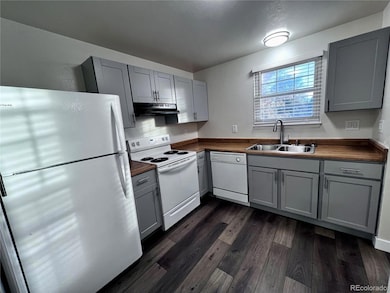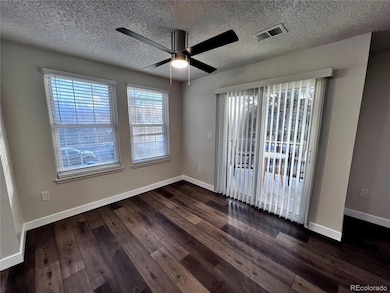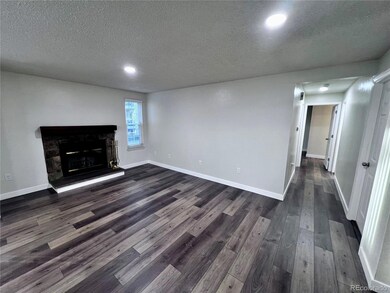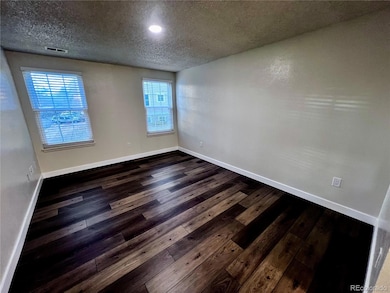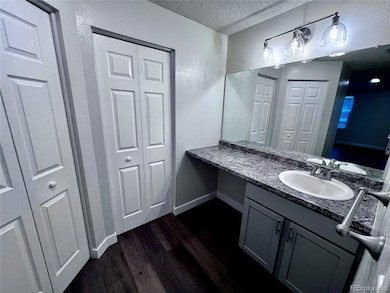5301 W 76th Ave Unit 114 Arvada, CO 80003
Wood Creek NeighborhoodEstimated payment $2,120/month
Highlights
- Primary Bedroom Suite
- Balcony
- 1-Story Property
- Covered Patio or Porch
- Laundry Room
- Forced Air Heating and Cooling System
About This Home
Welcome to this beautifully remodeled 2-bedroom, 1-bath condo located in the highly sought-after Arvada/Westminster area. This move-in-ready home offers a perfect blend of comfort, style, and convenience. The interior has been fully updated with modern finishes throughout, featuring a bright and open living space that flows seamlessly into the remodeled kitchen, complete with all appliances included. Both bedrooms are spacious and filled with natural light, and the bathroom has been tastefully renovated to match the home’s contemporary design. Step outside to your private patio, ideal for relaxing or enjoying your morning coffee. The community offers access to a sparkling pool, perfect for summer days, and is conveniently situated near parks, shopping, dining, and major highways. With an easy commute to both Denver and Boulder, this condo provides the ideal balance of suburban tranquility and city accessibility. Priced right and ready to sell, this home is an excellent opportunity for first-time buyers, downsizers, or investors looking for a turnkey property in a prime location.
Listing Agent
Equilibrium Real Estate Brokerage Email: nabeelammari@gmail.com,303-359-4172 License #100086271 Listed on: 11/13/2025
Co-Listing Agent
Equilibrium Real Estate Brokerage Email: nabeelammari@gmail.com,303-359-4172 License #100068062
Property Details
Home Type
- Condominium
Est. Annual Taxes
- $1,121
Year Built
- Built in 1983 | Remodeled
Lot Details
- Two or More Common Walls
HOA Fees
- $340 Monthly HOA Fees
Parking
- Driveway
Home Design
- Entry on the 2nd floor
- Frame Construction
Interior Spaces
- 1,015 Sq Ft Home
- 1-Story Property
- Living Room with Fireplace
- Dining Room
- Utility Room
- Laminate Flooring
Kitchen
- Oven
- Dishwasher
- Disposal
Bedrooms and Bathrooms
- 2 Main Level Bedrooms
- Primary Bedroom Suite
- 1 Full Bathroom
Laundry
- Laundry Room
- Dryer
- Washer
Outdoor Features
- Balcony
- Covered Patio or Porch
Schools
- Swanson Elementary School
- North Arvada Middle School
- Arvada High School
Utilities
- Forced Air Heating and Cooling System
- Phone Available
- Cable TV Available
Community Details
- Association fees include reserves, ground maintenance, maintenance structure, snow removal, trash, water
- Advantage At Wood Creek Association, Phone Number (720) 377-0100
- Low-Rise Condominium
- Wood Creek Subdivision
Listing and Financial Details
- Exclusions: Sellers personal property
- Assessor Parcel Number 154035
Map
Home Values in the Area
Average Home Value in this Area
Tax History
| Year | Tax Paid | Tax Assessment Tax Assessment Total Assessment is a certain percentage of the fair market value that is determined by local assessors to be the total taxable value of land and additions on the property. | Land | Improvement |
|---|---|---|---|---|
| 2024 | $1,121 | $14,726 | -- | $14,726 |
| 2023 | $1,121 | $14,726 | $0 | $14,726 |
| 2022 | $1,283 | $16,504 | $0 | $16,504 |
| 2021 | $1,302 | $16,979 | $0 | $16,979 |
| 2020 | $1,079 | $14,146 | $0 | $14,146 |
| 2019 | $1,062 | $14,146 | $0 | $14,146 |
| 2018 | $885 | $11,407 | $0 | $11,407 |
| 2017 | $793 | $11,407 | $0 | $11,407 |
| 2016 | $659 | $8,797 | $1 | $8,796 |
| 2015 | $246 | $8,797 | $1 | $8,796 |
| 2014 | $246 | $6,122 | $1 | $6,121 |
Property History
| Date | Event | Price | List to Sale | Price per Sq Ft |
|---|---|---|---|---|
| 11/13/2025 11/13/25 | For Sale | $320,000 | -- | $315 / Sq Ft |
Purchase History
| Date | Type | Sale Price | Title Company |
|---|---|---|---|
| Warranty Deed | $240,000 | Land Title Guarantee | |
| Interfamily Deed Transfer | -- | None Available | |
| Quit Claim Deed | -- | -- | |
| Quit Claim Deed | -- | -- | |
| Interfamily Deed Transfer | -- | -- | |
| Interfamily Deed Transfer | -- | -- | |
| Interfamily Deed Transfer | -- | -- |
Mortgage History
| Date | Status | Loan Amount | Loan Type |
|---|---|---|---|
| Previous Owner | $84,000 | Credit Line Revolving |
Source: REcolorado®
MLS Number: 6890468
APN: 29-361-01-069
- 5321 W 76th Ave Unit 322
- 5321 W 76th Ave Unit 307
- 5341 W 76th Ave Unit 224
- 5341 W 76th Ave Unit 213
- 5423 W 76th Ave Unit 503
- 5443 W 76th Ave Unit 422
- 5403 W 76th Ave Unit 617
- 7656 Depew St Unit 1802
- 7680 Depew St Unit 1424
- 7576 Eaton St
- 5743 W 76th Dr
- 7460 Chase Dr
- 7414 Benton St
- 7917 Chase Cir Unit 160
- 7915 Chase Cir Unit 153
- 7937 Chase Cir Unit 176
- 5690 W 79th Ave
- 6040 W 75th Dr
- 5581 W 73rd Place
- 7973 Chase Cir Unit 56
- 5301 W 76th Ave Unit 127
- 5575 W 76th Ave Unit 101
- 7944 Chase Cir Unit 116
- 5320 W 80th Ave
- 7971 Chase Cir
- 5033 W 73rd Ave
- 7421 Harlan Way
- 5620 W 80th Place Unit 53
- 8003 Wolff St
- 8055 Wolff St Unit E
- 8023 Wolff St
- 7821 N Raleigh St
- 8011 Stuart Place
- 7143 Xavier Way
- 7461 Quitman St
- 4941 W 81st Place
- 7320 Tennyson St
- 5784 W 81st Cir
- 7545 Bradburn Blvd
- 7451 Bradburn Blvd Unit 2
