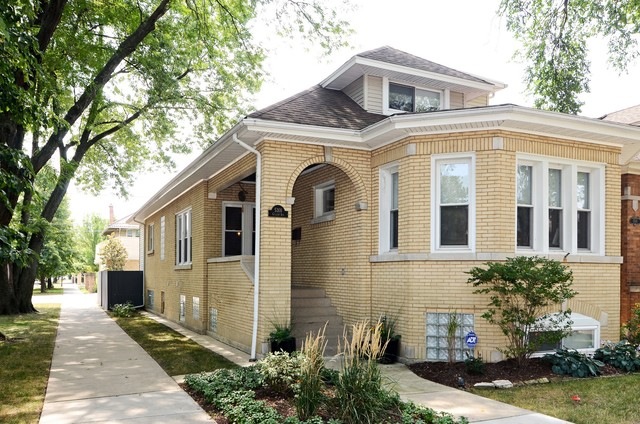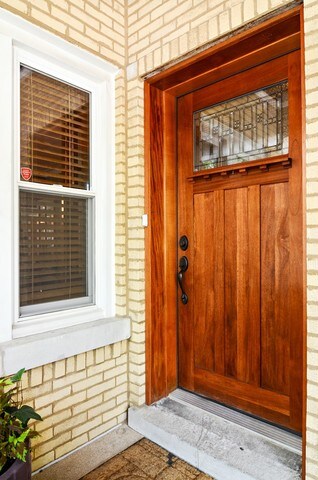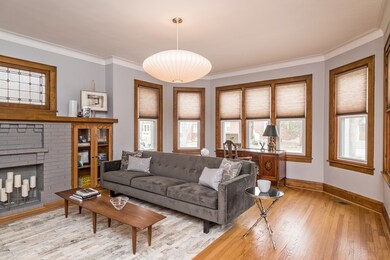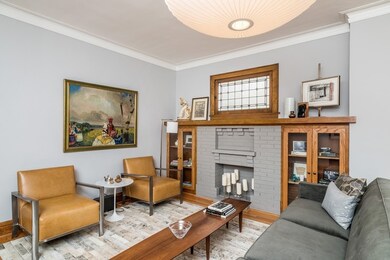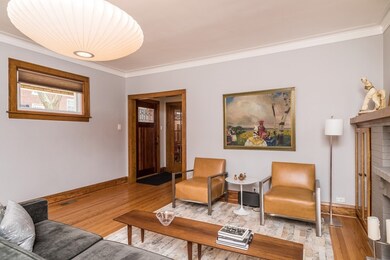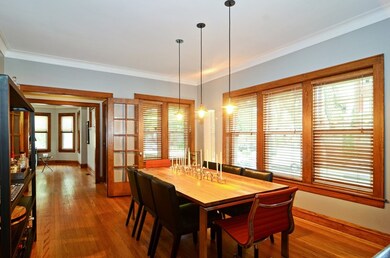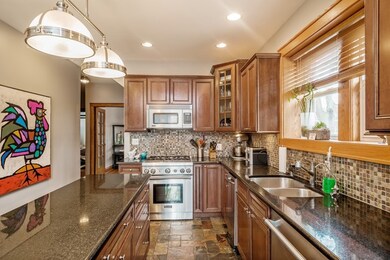
5301 W Cullom Ave Chicago, IL 60641
Portage Park NeighborhoodHighlights
- Heated Floors
- Main Floor Bedroom
- Stainless Steel Appliances
- Deck
- Breakfast Room
- Garage
About This Home
As of September 2021This stunning sought after classic bungalow features thoughtful updates & upgrades. Set on an over-sized lot, this home in Portage Park has 5 bedrms & 3 bathrooms & is move in ready! The gracious over-sized living room & dining room with French doors leads into a cook's kitchen w/breakfast room & family rm off kitchen. The highly upgraded kitchen features Viking, Thermador & Samsung appliances. 1st floor has 2 large bedrms & a full bath. The newly carpeted 2nd level, has an oversized master bedrm, master bath w/sep pedestal sinks & jacuzzi, 2nd bedrm, sep laundry with hi-efficiency LG washer & dryer. Lower Level with a separate entrance is another entire living space unto itself w/a summer kitchen, full bath, huge family room, additional stacked WD, copious storage. Two sep heating and cooling systems, a professionally landscaped fully fenced yard & a brick 2-car garage complete the picture. Highly rated CPS schools! This home wants for nothing
Last Agent to Sell the Property
@properties Christie's International Real Estate License #475129644 Listed on: 09/05/2017

Home Details
Home Type
- Single Family
Est. Annual Taxes
- $10,972
Year Built | Renovated
- 1917 | 2011
Lot Details
- Southern Exposure
- East or West Exposure
Parking
- Garage
- Garage Door Opener
- Driveway
- Parking Included in Price
- Garage Is Owned
Home Design
- Bungalow
- Brick Exterior Construction
- Slab Foundation
- Asphalt Shingled Roof
Interior Spaces
- Decorative Fireplace
- Breakfast Room
- Storage Room
- Storm Screens
Kitchen
- Oven or Range
- Microwave
- Freezer
- Dishwasher
- Stainless Steel Appliances
- Kitchen Island
- Trash Compactor
- Disposal
Flooring
- Wood
- Heated Floors
Bedrooms and Bathrooms
- Main Floor Bedroom
- Primary Bathroom is a Full Bathroom
- In-Law or Guest Suite
- Bathroom on Main Level
Laundry
- Laundry on upper level
- Dryer
- Washer
Finished Basement
- Basement Fills Entire Space Under The House
- Exterior Basement Entry
- Finished Basement Bathroom
- Rough-In Basement Bathroom
Eco-Friendly Details
- North or South Exposure
Outdoor Features
- Deck
- Stamped Concrete Patio
- Outdoor Grill
Utilities
- Central Air
- Heating System Uses Gas
- Lake Michigan Water
Listing and Financial Details
- Homeowner Tax Exemptions
- $3,190 Seller Concession
Ownership History
Purchase Details
Purchase Details
Home Financials for this Owner
Home Financials are based on the most recent Mortgage that was taken out on this home.Purchase Details
Home Financials for this Owner
Home Financials are based on the most recent Mortgage that was taken out on this home.Purchase Details
Home Financials for this Owner
Home Financials are based on the most recent Mortgage that was taken out on this home.Purchase Details
Home Financials for this Owner
Home Financials are based on the most recent Mortgage that was taken out on this home.Similar Homes in the area
Home Values in the Area
Average Home Value in this Area
Purchase History
| Date | Type | Sale Price | Title Company |
|---|---|---|---|
| Deed | -- | None Listed On Document | |
| Warranty Deed | $600,000 | Attorney | |
| Warranty Deed | $550,000 | Attorney | |
| Warranty Deed | $462,500 | Git | |
| Warranty Deed | $387,500 | Ttc |
Mortgage History
| Date | Status | Loan Amount | Loan Type |
|---|---|---|---|
| Previous Owner | $539,910 | New Conventional | |
| Previous Owner | $426,000 | New Conventional | |
| Previous Owner | $440,000 | Adjustable Rate Mortgage/ARM | |
| Previous Owner | $417,000 | New Conventional | |
| Previous Owner | $370,000 | New Conventional | |
| Previous Owner | $400,000 | Unknown | |
| Previous Owner | $410,000 | Unknown | |
| Previous Owner | $410,000 | Unknown | |
| Previous Owner | $410,000 | Unknown | |
| Previous Owner | $50,949 | Credit Line Revolving | |
| Previous Owner | $408,000 | Unknown | |
| Previous Owner | $310,000 | Fannie Mae Freddie Mac | |
| Previous Owner | $20,281 | Unknown |
Property History
| Date | Event | Price | Change | Sq Ft Price |
|---|---|---|---|---|
| 09/17/2021 09/17/21 | Sold | $599,900 | 0.0% | $411 / Sq Ft |
| 08/05/2021 08/05/21 | Pending | -- | -- | -- |
| 07/28/2021 07/28/21 | For Sale | $599,900 | +9.1% | $411 / Sq Ft |
| 11/03/2017 11/03/17 | Sold | $550,000 | 0.0% | $377 / Sq Ft |
| 09/23/2017 09/23/17 | Pending | -- | -- | -- |
| 09/05/2017 09/05/17 | For Sale | $549,900 | +17.0% | $377 / Sq Ft |
| 06/09/2012 06/09/12 | Sold | $470,000 | -1.1% | $322 / Sq Ft |
| 04/22/2012 04/22/12 | Pending | -- | -- | -- |
| 04/18/2012 04/18/12 | For Sale | $475,000 | -- | $325 / Sq Ft |
Tax History Compared to Growth
Tax History
| Year | Tax Paid | Tax Assessment Tax Assessment Total Assessment is a certain percentage of the fair market value that is determined by local assessors to be the total taxable value of land and additions on the property. | Land | Improvement |
|---|---|---|---|---|
| 2024 | $10,972 | $47,001 | $14,053 | $32,948 |
| 2023 | $10,695 | $52,000 | $11,242 | $40,758 |
| 2022 | $10,695 | $52,000 | $11,242 | $40,758 |
| 2021 | $9,787 | $52,000 | $11,242 | $40,758 |
| 2020 | $6,389 | $31,782 | $5,821 | $25,961 |
| 2019 | $6,406 | $35,314 | $5,821 | $29,493 |
| 2018 | $6,297 | $35,314 | $5,821 | $29,493 |
| 2017 | $5,382 | $28,375 | $5,219 | $23,156 |
| 2016 | $5,183 | $28,375 | $5,219 | $23,156 |
| 2015 | $7,321 | $42,575 | $5,219 | $37,356 |
| 2014 | $4,957 | $26,718 | $4,818 | $21,900 |
| 2013 | $8,268 | $45,462 | $4,818 | $40,644 |
Agents Affiliated with this Home
-
Anne Rodia

Seller's Agent in 2021
Anne Rodia
@ Properties
(773) 720-1616
10 in this area
104 Total Sales
-
Robin Allotta

Buyer's Agent in 2021
Robin Allotta
Compass
(312) 437-7777
12 in this area
220 Total Sales
-
Norbert Mika

Buyer's Agent in 2017
Norbert Mika
Compass
(773) 406-7116
6 in this area
97 Total Sales
-
D. Waveland Kendt

Seller's Agent in 2012
D. Waveland Kendt
@ Properties
(312) 330-3321
2 in this area
193 Total Sales
Map
Source: Midwest Real Estate Data (MRED)
MLS Number: MRD09741217
APN: 13-16-310-020-0000
- 5319 W Cullom Ave
- 5324 W Warner Ave
- 5142 W Hutchinson St
- 5221 W Montrose Ave
- 4141 N Laramie Ave
- 5401 W Montrose Ave
- 5353 W Belle Plaine Ave
- 4121 N Leamington Ave
- 5071 W Pensacola Ave
- 5311 W Cuyler Ave
- 5036 W Pensacola Ave Unit 309
- 5448 W Agatite Ave
- 5015 W Montrose Ave
- 5352 W Dakin St
- 5037 W Sunnyside Ave
- 4944 W Cullom Ave
- 4572 N Milwaukee Ave Unit 2B
- 5416 W Windsor Ave Unit 1N
- 4128 N Central Ave
- 5436 W Dakin St
