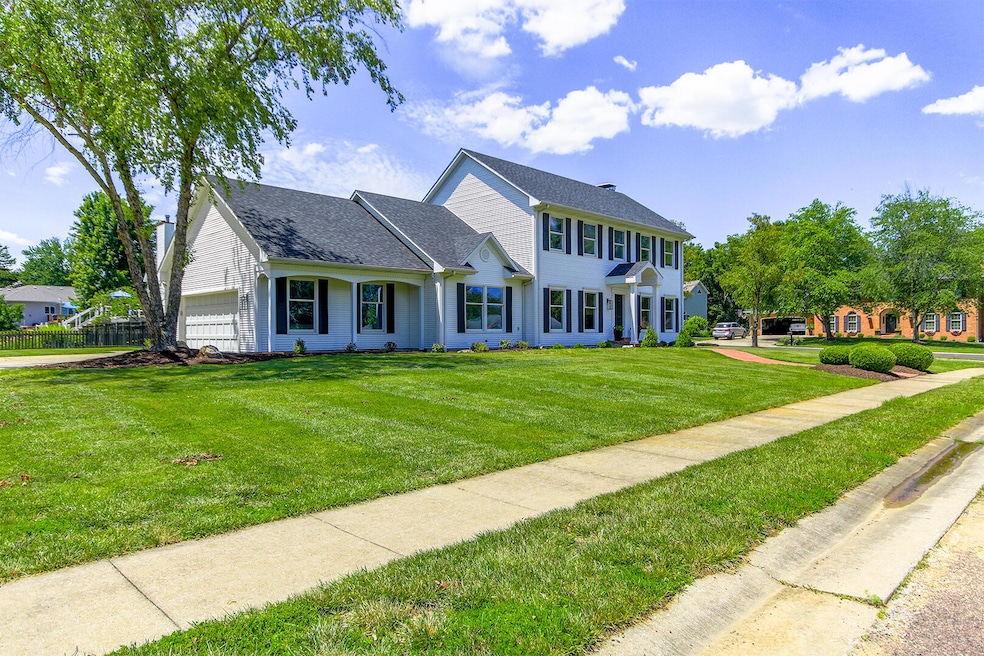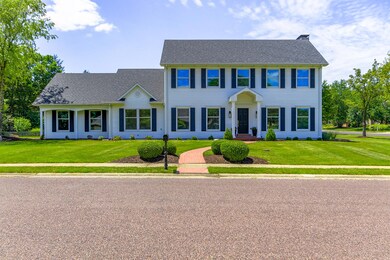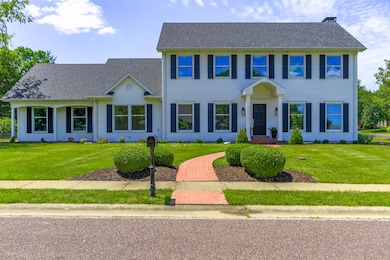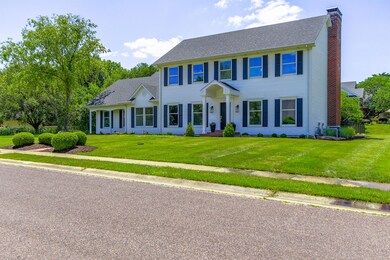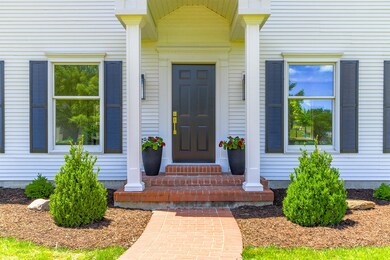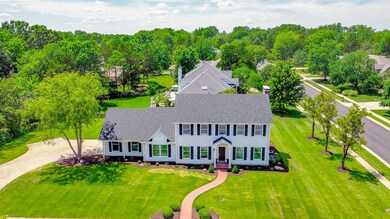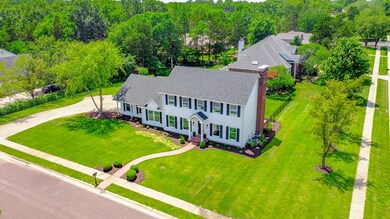
5301 W Tayside Cir Columbia, MO 65203
The Highlands NeighborhoodHighlights
- Traditional Architecture
- Wood Flooring
- Quartz Countertops
- Mill Creek Elementary School Rated A-
- Main Floor Bedroom
- Screened Porch
About This Home
As of September 2024Come see this gorgeous Anderson Homes remodel in the heart of the highly sought after Highlands subdivision!! This 4 bedroom, 3 bathroom home, sits on a large corner lot and boasts beautiful hardwood floors throughout the main level. The custom kitchen includes quartz countertops, a gorgeous wooden island, and a walk in pantry with butcher block counters.
Enjoy entertaining in the large living room that includes a brand new gas fireplace and opens to a screened in patio! The main level bedroom can be used as such, or as a kids game room/second living space if needed! The dining room includes a custom wood accent wall and large windows! Upstairs you'll find 3 large bedrooms including a very impressive primary suite! This spacious primary suite has a large bathroom and walk in closet, both with quartz countertops. This property contains ALL NEW flooring, paint, toilets, bathtubs, cabinets, countertops, lighting, fans, landscaping etc. throughout! The roof was replaced in August of 2023. A brand new irrigation system was just installed along with a new black metal fence! The Highlands Subdivision amenities include a lovely walking trail around 2 lakes and a playground/park with another walking path, softball fields and a basketball court. If you'd like a summer pool, Wilson's Beach and Tennis club is biking distance from your new home! Don't miss this one! Pictures Coming Soon! Showings start 6/29
Last Agent to Sell the Property
Century 21 Community License #2018031440 Listed on: 08/08/2024

Home Details
Home Type
- Single Family
Est. Annual Taxes
- $3,844
Year Built
- Built in 1991
Lot Details
- Back Yard Fenced
- Aluminum or Metal Fence
- Level Lot
- Sprinkler System
HOA Fees
- $17 Monthly HOA Fees
Parking
- 2 Car Attached Garage
- Side Facing Garage
- Garage Door Opener
- Driveway
Home Design
- Traditional Architecture
- Concrete Foundation
- Poured Concrete
- Architectural Shingle Roof
- Vinyl Construction Material
Interior Spaces
- 2,706 Sq Ft Home
- 2-Story Property
- Ceiling Fan
- Paddle Fans
- Gas Fireplace
- Vinyl Clad Windows
- Living Room with Fireplace
- Breakfast Room
- Formal Dining Room
- Screened Porch
- Laundry on main level
Kitchen
- Electric Cooktop
- Dishwasher
- Kitchen Island
- Quartz Countertops
- Disposal
Flooring
- Wood
- Carpet
- Tile
Bedrooms and Bathrooms
- 4 Bedrooms
- Main Floor Bedroom
- Bathroom on Main Level
- 3 Full Bathrooms
- Shower Only
Unfinished Basement
- Interior Basement Entry
- Sump Pump
- Crawl Space
Home Security
- Smart Thermostat
- Fire and Smoke Detector
Outdoor Features
- Screened Patio
Schools
- Mill Creek Elementary School
- John Warner Middle School
- Rock Bridge High School
Utilities
- Forced Air Zoned Cooling and Heating System
- Heating System Uses Natural Gas
- Programmable Thermostat
- High Speed Internet
Community Details
- Highlands Subdivision
Listing and Financial Details
- Assessor Parcel Number 2030000011280001
Ownership History
Purchase Details
Home Financials for this Owner
Home Financials are based on the most recent Mortgage that was taken out on this home.Purchase Details
Home Financials for this Owner
Home Financials are based on the most recent Mortgage that was taken out on this home.Similar Homes in Columbia, MO
Home Values in the Area
Average Home Value in this Area
Purchase History
| Date | Type | Sale Price | Title Company |
|---|---|---|---|
| Warranty Deed | -- | Boone Central Title | |
| Interfamily Deed Transfer | -- | None Available |
Mortgage History
| Date | Status | Loan Amount | Loan Type |
|---|---|---|---|
| Previous Owner | $20,000 | New Conventional | |
| Previous Owner | $147,300 | New Conventional | |
| Previous Owner | $222,000 | New Conventional | |
| Previous Owner | $201,425 | New Conventional |
Property History
| Date | Event | Price | Change | Sq Ft Price |
|---|---|---|---|---|
| 09/09/2024 09/09/24 | Sold | -- | -- | -- |
| 09/04/2024 09/04/24 | Pending | -- | -- | -- |
| 08/19/2024 08/19/24 | Price Changed | $605,000 | -1.6% | $224 / Sq Ft |
| 08/08/2024 08/08/24 | Price Changed | $614,900 | 0.0% | $227 / Sq Ft |
| 08/08/2024 08/08/24 | For Sale | $614,900 | -1.6% | $227 / Sq Ft |
| 08/04/2024 08/04/24 | Pending | -- | -- | -- |
| 06/29/2024 06/29/24 | For Sale | $625,000 | 0.0% | $231 / Sq Ft |
| 06/28/2024 06/28/24 | Price Changed | $625,000 | +89.4% | $231 / Sq Ft |
| 07/05/2023 07/05/23 | Sold | -- | -- | -- |
| 06/03/2023 06/03/23 | Pending | -- | -- | -- |
| 05/30/2023 05/30/23 | For Sale | $330,000 | -- | $123 / Sq Ft |
Tax History Compared to Growth
Tax History
| Year | Tax Paid | Tax Assessment Tax Assessment Total Assessment is a certain percentage of the fair market value that is determined by local assessors to be the total taxable value of land and additions on the property. | Land | Improvement |
|---|---|---|---|---|
| 2024 | $3,844 | $56,981 | $10,393 | $46,588 |
| 2023 | $3,812 | $56,981 | $10,393 | $46,588 |
| 2022 | $3,526 | $52,763 | $10,393 | $42,370 |
| 2021 | $3,533 | $52,763 | $10,393 | $42,370 |
| 2020 | $3,615 | $50,726 | $10,393 | $40,333 |
| 2019 | $3,615 | $50,726 | $10,393 | $40,333 |
| 2018 | $3,371 | $0 | $0 | $0 |
| 2017 | $3,324 | $46,968 | $10,393 | $36,575 |
| 2016 | $3,324 | $46,968 | $10,393 | $36,575 |
| 2015 | $3,053 | $46,968 | $10,393 | $36,575 |
| 2014 | -- | $46,968 | $10,393 | $36,575 |
Agents Affiliated with this Home
-
MICHELLE SCHNAKE
M
Seller's Agent in 2024
MICHELLE SCHNAKE
Century 21 Community
(573) 529-6861
3 in this area
61 Total Sales
-
Wendy Swetz
W
Buyer's Agent in 2024
Wendy Swetz
The Company, Wendy C. Swetz Real Estate
(573) 424-6623
1 in this area
160 Total Sales
-
Ryan Martin

Seller's Agent in 2023
Ryan Martin
Real Broker LLC
(573) 999-6210
3 in this area
177 Total Sales
-
Cheryl Maupin

Seller Co-Listing Agent in 2023
Cheryl Maupin
Real Broker LLC
(573) 238-1087
1 in this area
110 Total Sales
Map
Source: Columbia Board of REALTORS®
MLS Number: 421140
APN: 20-300-00-01-128-00-01
- 5208 E Tayside Cir
- 525 W Bethel Dr
- 809 Rutland Dr
- 1500 Glencairn Ct
- 924 Engle Dr
- 1411 Kinloch Ct
- 5411 Heath Ct
- 1713 Worcester Ln
- 1101 W Southampton Dr
- 5416 Heath Ct
- 1209 S Bridgewood Dr
- 1920 Devonshire Dr
- 4701 Royal Heritage Dr
- 5451 S Bethel Church Rd Unit 8-103
- 4500 Revere Ct
- LOT 115 Clear Creek Estates
- 1317 Troon Dr
- LOT 129 Clear Creek Estates
- 2016 Devonshire Dr
- 1915 Muirfield Dr
