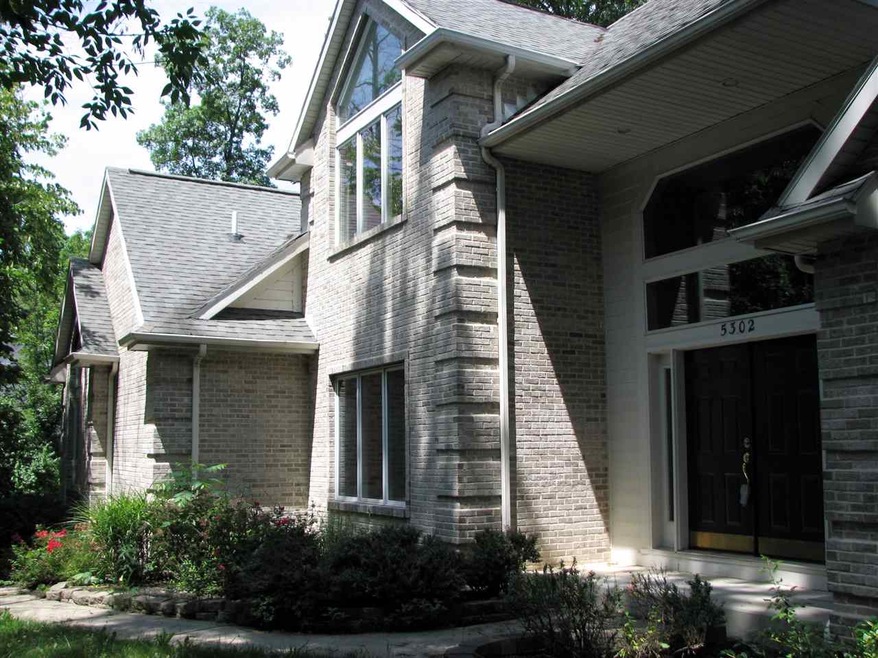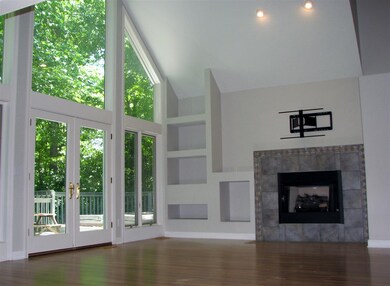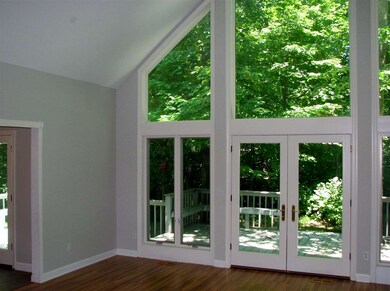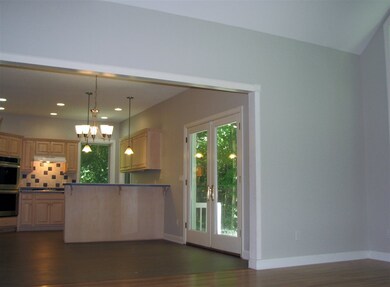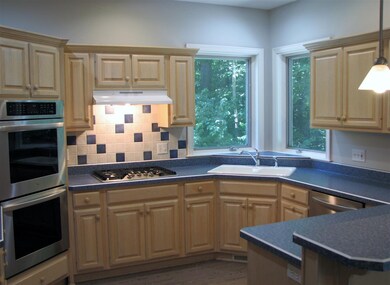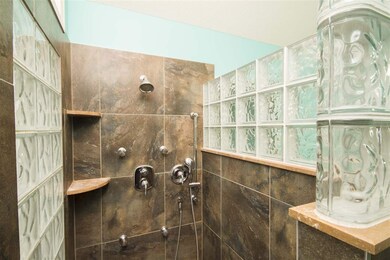
5302 Arborfield Ct Fort Wayne, IN 46835
Tamarack NeighborhoodHighlights
- Primary Bedroom Suite
- Contemporary Architecture
- Cathedral Ceiling
- Open Floorplan
- Wooded Lot
- Backs to Open Ground
About This Home
As of June 2022CONTEMPORARY STYLING with DRAMATIC FEATURES in a PRIVATE SETTING all highlighted by enormous natural lighting creates the most enjoyable time spent at home. This is what you can expect in a highly energy efficient home, quality constructed, for decades of enjoyment. There's space to grow and entertain for everyone within your family. Professional design help and service contractors provided recent upgrades including: all interior painting from top-to-bottom (seller willing to negotiate changing colors for buyer), hardwood flooring and carpet through-out, newer LG appliances includes double ovens, gas cook-top range, and low-noise dishwasher & garbage disposal, plus, new high-efficiency furnace has Hepa type air filter and attached humidifier. Over $30,000 was recently spent to improve your experience. The master suite is on the main floor and is just that, SWEET! It includes wonderful space with sitting area, 12x12 walk-in closet & dressing room, and the most desirable bath with walk-in tiled shower offering dual-head sprayers and multiple body jests with glass block windows & wall-topper. There's a 14x12 office/formal dining room with glass French doors and a great room with soaring ceilings & high-efficiency gas log fireplace. The full finished basement is the most amazing with incredible open spaces, deluxe wet bar with seating for 8 and includes a built-in Kegerator, the family/theater room is huge, offers lots of electronics' storage, and lot's of built-in speakers to cover the whole basement area, there's a potential 5th bedroom/gaming room and an exercise/hobby room here as well. The garage is over sized and the rear deck offers a built-in hot tub area within its nearly 628 SF size overlooking the natural setting (no fencing needed). There's a security system, special ceilings, crown molding, deluxe storage areas including walk-in attic, built-ins galore, and other desirable amenities. Convenience and desirability come together in this lovely home - visit today!
Home Details
Home Type
- Single Family
Est. Annual Taxes
- $3,470
Year Built
- Built in 2000
Lot Details
- 0.56 Acre Lot
- Lot Dimensions are 123x160x159x174
- Backs to Open Ground
- Landscaped
- Sloped Lot
- Wooded Lot
HOA Fees
- $23 Monthly HOA Fees
Parking
- 3 Car Attached Garage
- Garage Door Opener
- Driveway
Home Design
- Contemporary Architecture
- Brick Exterior Construction
- Poured Concrete
- Shingle Roof
- Vinyl Construction Material
Interior Spaces
- 2-Story Property
- Open Floorplan
- Wet Bar
- Built-In Features
- Bar
- Crown Molding
- Cathedral Ceiling
- Ceiling Fan
- Ventless Fireplace
- Gas Log Fireplace
- Double Pane Windows
- Pocket Doors
- Insulated Doors
- Entrance Foyer
- Great Room
- Living Room with Fireplace
- Formal Dining Room
Kitchen
- Kitchenette
- Eat-In Kitchen
- Breakfast Bar
- Walk-In Pantry
- Gas Oven or Range
- Built-In or Custom Kitchen Cabinets
- Utility Sink
- Disposal
Flooring
- Wood
- Carpet
- Tile
Bedrooms and Bathrooms
- 4 Bedrooms
- Primary Bedroom Suite
- Split Bedroom Floorplan
- Walk-In Closet
- Bathtub with Shower
- Separate Shower
Laundry
- Laundry on main level
- Washer and Gas Dryer Hookup
Attic
- Walkup Attic
- Pull Down Stairs to Attic
Finished Basement
- Basement Fills Entire Space Under The House
- Sump Pump
- 1 Bathroom in Basement
Home Security
- Home Security System
- Fire and Smoke Detector
Eco-Friendly Details
- Energy-Efficient Appliances
- Energy-Efficient Windows
- Energy-Efficient HVAC
- Energy-Efficient Lighting
- Energy-Efficient Insulation
- ENERGY STAR/Reflective Roof
Utilities
- Forced Air Heating and Cooling System
- High-Efficiency Furnace
- Heating System Uses Gas
Additional Features
- Covered Patio or Porch
- Suburban Location
Listing and Financial Details
- Assessor Parcel Number 02-08-20-252-017.000-072
Ownership History
Purchase Details
Home Financials for this Owner
Home Financials are based on the most recent Mortgage that was taken out on this home.Purchase Details
Home Financials for this Owner
Home Financials are based on the most recent Mortgage that was taken out on this home.Purchase Details
Purchase Details
Home Financials for this Owner
Home Financials are based on the most recent Mortgage that was taken out on this home.Similar Homes in Fort Wayne, IN
Home Values in the Area
Average Home Value in this Area
Purchase History
| Date | Type | Sale Price | Title Company |
|---|---|---|---|
| Warranty Deed | $325,000 | Riverbend Title Llc | |
| Quit Claim Deed | -- | None Available | |
| Warranty Deed | -- | Centurion Land Title Inc | |
| Warranty Deed | $465,000 | Centurion Land Title |
Mortgage History
| Date | Status | Loan Amount | Loan Type |
|---|---|---|---|
| Previous Owner | $283,400 | New Conventional | |
| Previous Owner | $292,500 | New Conventional | |
| Previous Owner | $312,550 | New Conventional | |
| Closed | $0 | New Conventional |
Property History
| Date | Event | Price | Change | Sq Ft Price |
|---|---|---|---|---|
| 06/08/2022 06/08/22 | Sold | $465,000 | -7.0% | $104 / Sq Ft |
| 05/03/2022 05/03/22 | Pending | -- | -- | -- |
| 04/24/2022 04/24/22 | For Sale | $500,000 | +53.8% | $112 / Sq Ft |
| 09/29/2017 09/29/17 | Sold | $325,000 | -8.5% | $73 / Sq Ft |
| 08/13/2017 08/13/17 | Pending | -- | -- | -- |
| 06/27/2017 06/27/17 | For Sale | $355,000 | +7.9% | $79 / Sq Ft |
| 09/25/2014 09/25/14 | Sold | $329,000 | -1.2% | $72 / Sq Ft |
| 08/20/2014 08/20/14 | Pending | -- | -- | -- |
| 08/18/2014 08/18/14 | For Sale | $332,900 | -- | $73 / Sq Ft |
Tax History Compared to Growth
Tax History
| Year | Tax Paid | Tax Assessment Tax Assessment Total Assessment is a certain percentage of the fair market value that is determined by local assessors to be the total taxable value of land and additions on the property. | Land | Improvement |
|---|---|---|---|---|
| 2024 | $5,859 | $546,500 | $69,900 | $476,600 |
| 2023 | $5,859 | $507,100 | $69,900 | $437,200 |
| 2022 | $5,237 | $458,000 | $69,900 | $388,100 |
| 2021 | $4,362 | $384,100 | $57,200 | $326,900 |
| 2020 | $4,066 | $367,700 | $57,200 | $310,500 |
| 2019 | $4,073 | $369,800 | $57,200 | $312,600 |
| 2018 | $4,146 | $373,600 | $57,200 | $316,400 |
| 2017 | $3,651 | $326,400 | $57,200 | $269,200 |
| 2016 | $3,428 | $311,800 | $57,200 | $254,600 |
| 2014 | $3,492 | $335,700 | $57,200 | $278,500 |
| 2013 | $3,658 | $352,100 | $57,200 | $294,900 |
Agents Affiliated with this Home
-
Brian Kuhns

Seller's Agent in 2022
Brian Kuhns
Coldwell Banker Real Estate Group
(260) 438-6289
1 in this area
118 Total Sales
-
Shane Beer

Buyer's Agent in 2022
Shane Beer
Wieland Real Estate
(260) 750-5885
1 in this area
79 Total Sales
-
Ken Steury

Seller's Agent in 2017
Ken Steury
Coldwell Banker Real Estate Group
(260) 969-2750
73 Total Sales
-
Mina Patel

Buyer's Agent in 2017
Mina Patel
Coldwell Banker Real Estate Gr
(203) 589-3778
86 Total Sales
-
Jason Fazio
J
Seller's Agent in 2014
Jason Fazio
eXp Realty, LLC
(260) 445-5145
1 in this area
33 Total Sales
-
Aaron Hoover

Buyer's Agent in 2014
Aaron Hoover
Keller Williams Realty Group
(260) 460-7707
57 Total Sales
Map
Source: Indiana Regional MLS
MLS Number: 201729454
APN: 02-08-20-252-017.000-072
- 5229 Wyndemere Ct
- 5510 Pine Oak Ct
- 4408 Tamarack Dr
- 5372 Meadowbrook Dr
- 5578 Meadowbrook Dr
- 5931 Sawmill Woods Dr
- 5937 Sawmill Woods Ct
- 5579 Meadowbrook Dr
- 5948 Sawmill Woods Dr
- 4617 Innsbruck Dr
- 4904 Haffner Dr
- 5145 Woodlea Ave
- 6318 Sawmill Woods Dr
- 4837 Dwight Dr
- 4893 Woodway Dr
- 6251 Sawmill Woods Dr
- 4978 Woodway Dr
- 5962 Saint Joe Rd
- 4979 Mamie Dr
- 6309 Becker Dr
