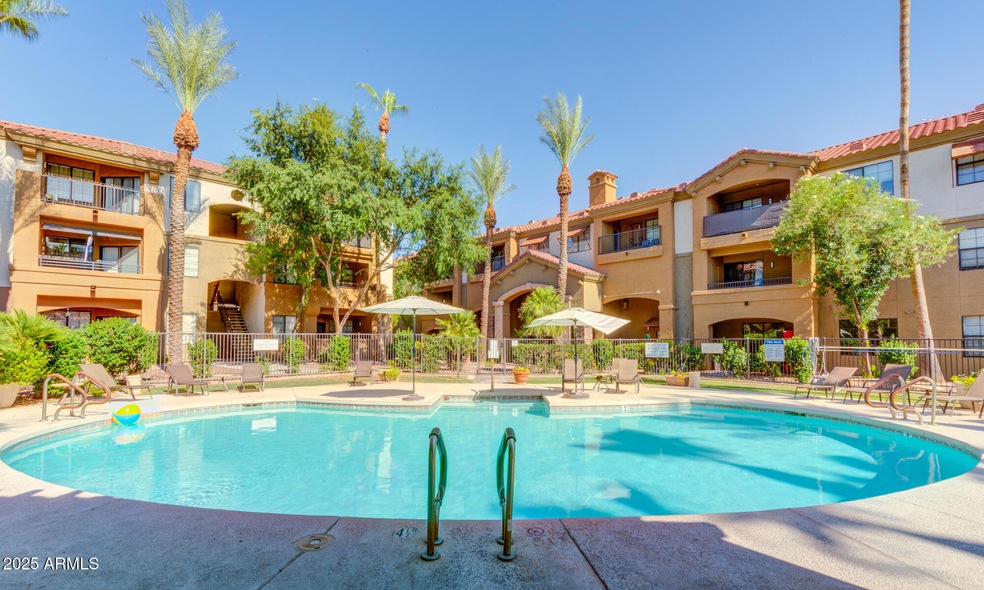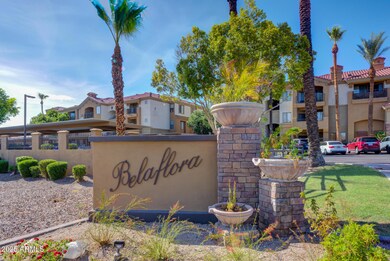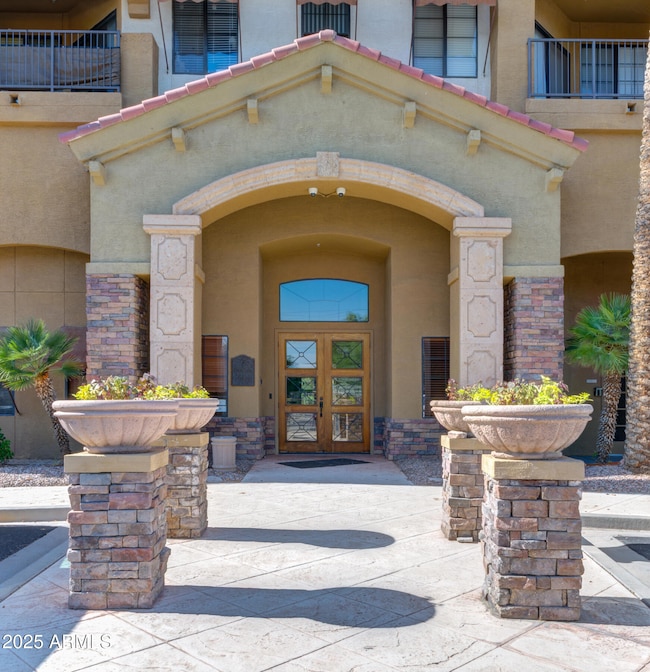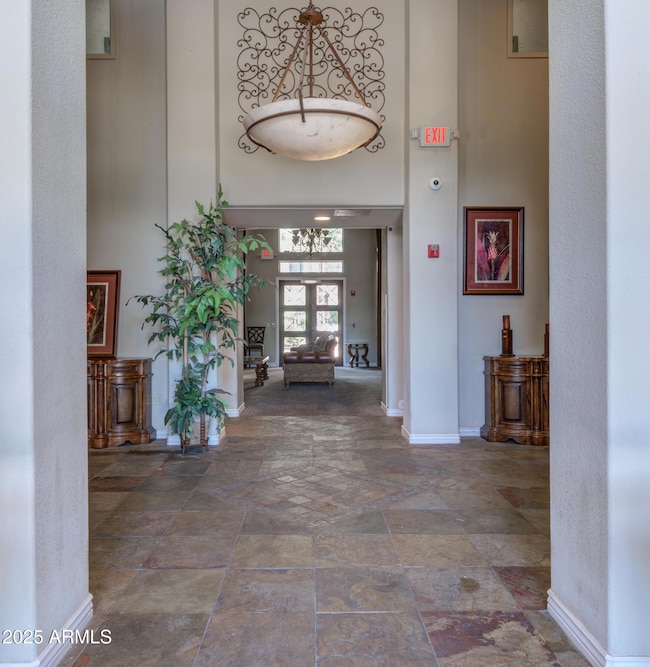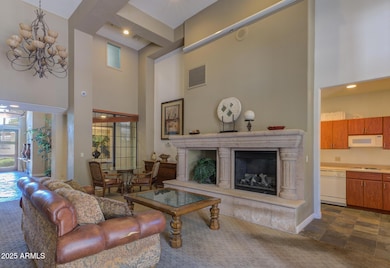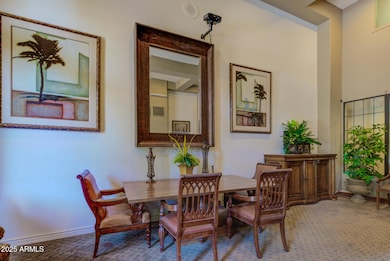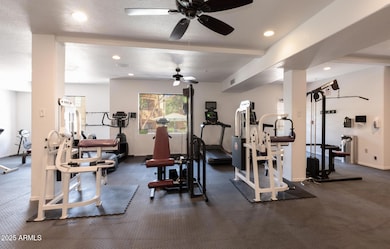5302 E Van Buren St Unit 3067 Phoenix, AZ 85008
Camelback East Village NeighborhoodHighlights
- Fitness Center
- Gated Parking
- Heated Community Pool
- Phoenix Coding Academy Rated A
- Gated Community
- Balcony
About This Home
Welcome To This Elegantly Elevated, High-Energy Top-Floor Unit In Highly Desirable ''Belaflora''!! Brilliantly Positioned Adjacent To Papago Park W/Breathtaking, Mountain Views. Refreshing Interior Paint With Tasteful And Meticulous Finishes! This Modern Single-Level Space Is Within A Secure, Gated Community With Lavishly Appointed Amenities—A Sparkling Pool, Rejuvenating Spa, State-Of-The-Art Fitness Studio, Stylish Clubhouse, And Direct, Private Access To Majestic Hiking Trails, And The List Goes On. Perfectly Placed Mere Moments From Downtown Phoenix, Prestigious Hospitals, ASU, Sky Harbor Airport, The Renowned Zoo, Desert Botanical Gardens, And Every Major Freeway. Comfort, Connectivity, And Lifestyle All Right Here!
Condo Details
Home Type
- Condominium
Est. Annual Taxes
- $1,139
Year Built
- Built in 2002
Lot Details
- Desert faces the front of the property
- Grass Covered Lot
Home Design
- Wood Frame Construction
- Tile Roof
- Stucco
Interior Spaces
- 941 Sq Ft Home
- 1-Story Property
Kitchen
- Eat-In Kitchen
- Breakfast Bar
- Built-In Electric Oven
Flooring
- Carpet
- Laminate
- Tile
Bedrooms and Bathrooms
- 2 Bedrooms
- Primary Bathroom is a Full Bathroom
- 2 Bathrooms
Laundry
- Laundry in unit
- Dryer
- Washer
Parking
- 1 Carport Space
- Gated Parking
Schools
- David Crockett Elementary School
- Pat Tillman Middle School
- Camelback High School
Utilities
- Central Air
- Heating Available
Additional Features
- No Interior Steps
- Balcony
- Property is near a bus stop
Listing and Financial Details
- Property Available on 7/18/25
- $150 Move-In Fee
- Rent includes water, sewer, garbage collection
- 12-Month Minimum Lease Term
- Tax Lot 3067
- Assessor Parcel Number 125-04-282
Community Details
Overview
- Property has a Home Owners Association
- Belaflora HOA
- Belaflora Condominiums Subdivision
Recreation
- Fitness Center
- Heated Community Pool
- Fenced Community Pool
- Community Spa
- Bike Trail
Security
- Gated Community
Map
Source: Arizona Regional Multiple Listing Service (ARMLS)
MLS Number: 6894255
APN: 125-04-282
- 5302 E Van Buren St Unit 2013
- 5302 E Van Buren St Unit 1067
- 5302 E Van Buren St Unit 2024
- 5302 E Van Buren St Unit 2015
- 5345 E Van Buren St Unit 261
- 5345 E Van Buren St Unit 116
- 5345 E Van Buren St Unit 115
- 5345 E Van Buren St Unit 216
- 5345 E Van Buren St Unit 370
- 5345 E Van Buren St Unit 307
- 5345 E Van Buren St Unit 258
- 5345 E Van Buren St Unit 308
- 5345 E Van Buren St Unit 111
- 412 N 52nd St Unit 28
- 5401 E Van Buren St Unit 2016
- 5401 E Van Buren St Unit 1054
- 5401 E Van Buren St Unit 2112
- 5401 E Van Buren St Unit 2009
- 5401 E Van Buren St Unit 2095
- 501 N 47th Place
- 5302 E Van Buren St Unit 3023
- 5302 E Van Buren St Unit 3046
- 5345 E Van Buren St
- 5343 E Taylor St
- 5345 E Van Buren St Unit 130
- 5345 E Van Buren St Unit 304
- 5345 E Van Buren St Unit 363
- 5312 E Taylor St
- 5401 E Van Buren St
- 5350 E Taylor St
- 5350 E Taylor St Unit 1
- 5312 E Taylor St Unit 1
- 5300 E Washington St
- 5401 E Van Buren St Unit 2074
- 5401 E Van Buren St Unit 1088
- 5401 E Van Buren St Unit 3074
- 5401 E Van Buren St Unit 3032
- 5401 E Van Buren St Unit 3023
- 5401 E Van Buren St Unit 3002
- 5401 E Van Buren St Unit 2010
