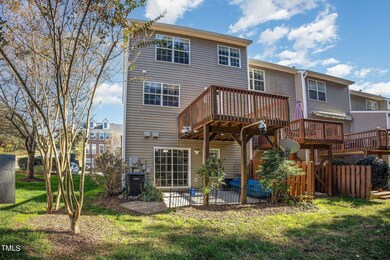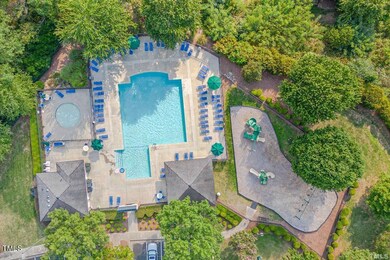
5302 Echo Ridge Rd Raleigh, NC 27612
Highlights
- Open Floorplan
- Deck
- Vaulted Ceiling
- Oberlin Middle School Rated A-
- Forest View
- Transitional Architecture
About This Home
As of May 2024Gorgeous, Large end unit townhome in Delta Ridge. The only two car garage - 3 parking pad spaces in this entire section of the neighborhood! Extremely private!
Last Agent to Sell the Property
Realty World Carolina Prop License #274564 Listed on: 04/26/2024

Townhouse Details
Home Type
- Townhome
Est. Annual Taxes
- $2,869
Year Built
- Built in 2002
Lot Details
- 2,614 Sq Ft Lot
- End Unit
HOA Fees
Parking
- 2 Car Attached Garage
- Parking Pad
- Garage Door Opener
- Private Driveway
- Additional Parking
- 3 Open Parking Spaces
Home Design
- Transitional Architecture
- Slab Foundation
- Shingle Roof
- Vinyl Siding
Interior Spaces
- 2,157 Sq Ft Home
- 3-Story Property
- Open Floorplan
- Vaulted Ceiling
- Ceiling Fan
- Entrance Foyer
- Combination Dining and Living Room
- Breakfast Room
- Forest Views
- Smart Thermostat
Kitchen
- Electric Cooktop
- Dishwasher
- Kitchen Island
Flooring
- Wood
- Carpet
- Tile
Bedrooms and Bathrooms
- 4 Bedrooms
- Main Floor Bedroom
- Walk-In Closet
- Double Vanity
- Separate Shower in Primary Bathroom
- Walk-in Shower
Laundry
- Laundry closet
- Dryer
- Washer
Outdoor Features
- Deck
- Patio
Schools
- Pleasant Grove Elementary School
- Oberlin Middle School
- Broughton High School
Utilities
- Central Air
- Heating System Uses Natural Gas
- Natural Gas Connected
- Gas Water Heater
Listing and Financial Details
- Assessor Parcel Number 0786254926
Community Details
Overview
- Association fees include ground maintenance, maintenance structure, road maintenance
- Towne Properties Association, Phone Number (919) 878-8787
- Delta Ridge Subdivision
- Maintained Community
Recreation
- Community Pool
Ownership History
Purchase Details
Home Financials for this Owner
Home Financials are based on the most recent Mortgage that was taken out on this home.Purchase Details
Home Financials for this Owner
Home Financials are based on the most recent Mortgage that was taken out on this home.Purchase Details
Home Financials for this Owner
Home Financials are based on the most recent Mortgage that was taken out on this home.Purchase Details
Home Financials for this Owner
Home Financials are based on the most recent Mortgage that was taken out on this home.Purchase Details
Home Financials for this Owner
Home Financials are based on the most recent Mortgage that was taken out on this home.Purchase Details
Home Financials for this Owner
Home Financials are based on the most recent Mortgage that was taken out on this home.Purchase Details
Home Financials for this Owner
Home Financials are based on the most recent Mortgage that was taken out on this home.Similar Homes in Raleigh, NC
Home Values in the Area
Average Home Value in this Area
Purchase History
| Date | Type | Sale Price | Title Company |
|---|---|---|---|
| Warranty Deed | $425,000 | None Listed On Document | |
| Warranty Deed | $410,000 | None Listed On Document | |
| Warranty Deed | $295,000 | Ntc Key West | |
| Warranty Deed | $295,000 | None Listed On Document | |
| Warranty Deed | $209,000 | None Available | |
| Quit Claim Deed | -- | None Available | |
| Warranty Deed | $226,000 | None Available | |
| Warranty Deed | $188,000 | -- |
Mortgage History
| Date | Status | Loan Amount | Loan Type |
|---|---|---|---|
| Open | $125,000 | New Conventional | |
| Previous Owner | $307,500 | New Conventional | |
| Previous Owner | $327,200 | New Conventional | |
| Previous Owner | $289,656 | FHA | |
| Previous Owner | $215,200 | VA | |
| Previous Owner | $215,897 | VA | |
| Previous Owner | $180,720 | Unknown | |
| Previous Owner | $152,000 | Stand Alone Refi Refinance Of Original Loan | |
| Previous Owner | $38,000 | Stand Alone Second | |
| Previous Owner | $200,000 | Credit Line Revolving | |
| Previous Owner | $188,000 | Unknown |
Property History
| Date | Event | Price | Change | Sq Ft Price |
|---|---|---|---|---|
| 05/17/2024 05/17/24 | Sold | $425,000 | 0.0% | $197 / Sq Ft |
| 04/26/2024 04/26/24 | For Sale | $425,000 | +3.7% | $197 / Sq Ft |
| 04/25/2024 04/25/24 | Pending | -- | -- | -- |
| 12/16/2023 12/16/23 | Off Market | $410,000 | -- | -- |
| 12/15/2023 12/15/23 | Sold | $410,000 | 0.0% | $190 / Sq Ft |
| 11/03/2023 11/03/23 | Pending | -- | -- | -- |
| 11/03/2023 11/03/23 | For Sale | $410,000 | -- | $190 / Sq Ft |
Tax History Compared to Growth
Tax History
| Year | Tax Paid | Tax Assessment Tax Assessment Total Assessment is a certain percentage of the fair market value that is determined by local assessors to be the total taxable value of land and additions on the property. | Land | Improvement |
|---|---|---|---|---|
| 2025 | $3,435 | $391,619 | $100,000 | $291,619 |
| 2024 | $3,421 | $391,619 | $100,000 | $291,619 |
| 2023 | $2,870 | $261,433 | $52,000 | $209,433 |
| 2022 | $2,667 | $261,433 | $52,000 | $209,433 |
| 2021 | $2,564 | $261,433 | $52,000 | $209,433 |
| 2020 | $2,517 | $261,433 | $52,000 | $209,433 |
| 2019 | $2,273 | $194,419 | $27,000 | $167,419 |
| 2018 | $2,144 | $194,419 | $27,000 | $167,419 |
| 2017 | $2,043 | $194,419 | $27,000 | $167,419 |
| 2016 | $2,001 | $194,419 | $27,000 | $167,419 |
| 2015 | $2,028 | $193,956 | $27,000 | $166,956 |
| 2014 | -- | $193,956 | $27,000 | $166,956 |
Agents Affiliated with this Home
-
Megan Crean

Seller's Agent in 2024
Megan Crean
Realty World Carolina Prop
(919) 880-3780
100 Total Sales
-
Thomas Wohl

Buyer's Agent in 2024
Thomas Wohl
EXP Realty LLC
(919) 601-3005
188 Total Sales
-
Jodi Stanner

Seller's Agent in 2023
Jodi Stanner
Long & Foster Real Estate INC/Wake Forest
(919) 280-4698
37 Total Sales
Map
Source: Doorify MLS
MLS Number: 10025610
APN: 0786.09-25-4926-000
- 5209 Echo Ridge Rd
- 5419 Vista View Ct
- 5507 Vista View Ct
- 5410 Crabtree Park Ct
- 5900 Ebenezer Church Rd
- 5545 Crabtree Park Ct
- 4717 Parr Vista Ct
- 5113 Lady of The Lake Dr
- 4709 Delta Lake Dr
- 5717 Corbon Crest Ln
- 5003 Celtic Ct
- 5802 Cameo Glass Way
- 5026 Celtic Ct
- 4921 Lady of The Lake Dr
- 5826 Cameo Glass Way
- 4855 Sir Duncan Way
- 5912 Hourglass Ct
- 5927 Hourglass Ct
- 6005 History Trail
- 4703 Kings Garden Rd


