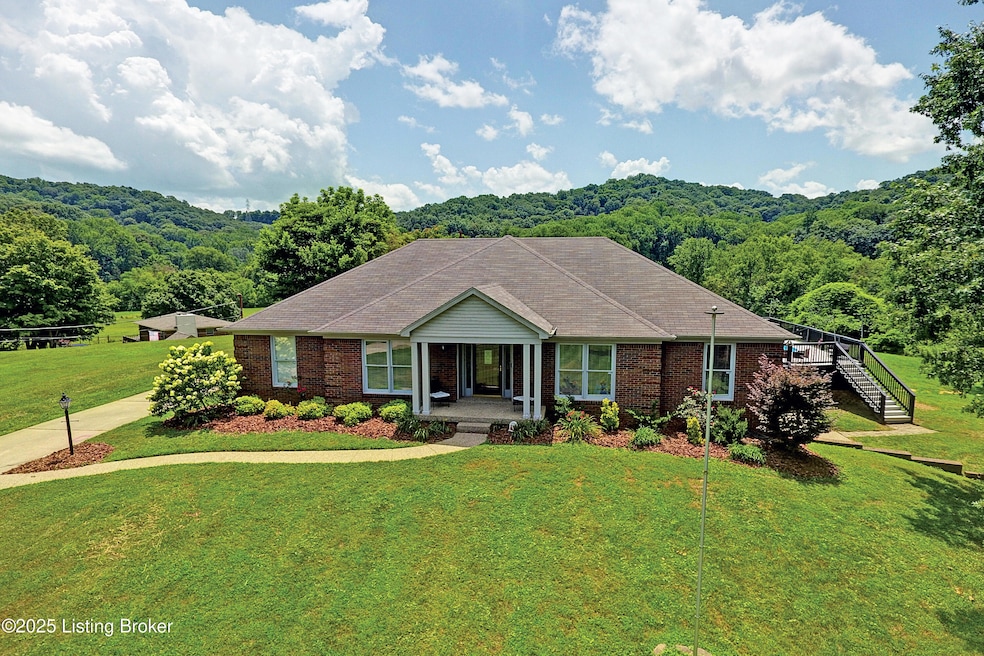
5302 Pendleton Rd Louisville, KY 40272
Highlights
- Above Ground Pool
- 5 Car Attached Garage
- Forced Air Heating and Cooling System
- No HOA
About This Home
As of August 2025Minutes from Gene Snyder, this unique property offers nearly 4,000 sq ft of living space on almost 2 acres! Featuring 3 bedrooms, 3.5 baths, an open-concept layout, and an eat-in kitchen with bay window. The spacious great room includes a wood-burning fireplace and skylights. The primary suite offers a tray ceiling, huge walk-in closet, dual vanities, tiled walk-in shower, and whirlpool tub. The finished walkout basement includes a private bedroom, full bath, and a custom cave-style theater room with faux stalactite features. Enjoy the outdoors with an 18'x33' above-ground pool, large entertaining deck, and a massive 36.2'x54' detached outbuildinga€”perfect for storage, hobbies, or toys.
Last Agent to Sell the Property
Avista Realty, LLC License #243577 Listed on: 07/14/2025
Home Details
Home Type
- Single Family
Est. Annual Taxes
- $4,899
Year Built
- Built in 1988
Parking
- 5 Car Attached Garage
Home Design
- Brick Exterior Construction
- Shingle Roof
Interior Spaces
- 1-Story Property
- Basement
Bedrooms and Bathrooms
- 3 Bedrooms
Pool
- Above Ground Pool
Utilities
- Forced Air Heating and Cooling System
- Septic Tank
Community Details
- No Home Owners Association
Listing and Financial Details
- Assessor Parcel Number 24106001250000
- Seller Concessions Not Offered
Ownership History
Purchase Details
Home Financials for this Owner
Home Financials are based on the most recent Mortgage that was taken out on this home.Purchase Details
Home Financials for this Owner
Home Financials are based on the most recent Mortgage that was taken out on this home.Similar Homes in Louisville, KY
Home Values in the Area
Average Home Value in this Area
Purchase History
| Date | Type | Sale Price | Title Company |
|---|---|---|---|
| Warranty Deed | $420,500 | None Available | |
| Interfamily Deed Transfer | $269,900 | None Available |
Mortgage History
| Date | Status | Loan Amount | Loan Type |
|---|---|---|---|
| Open | $145,169 | Credit Line Revolving | |
| Closed | $213,167 | Construction | |
| Open | $440,000 | Commercial | |
| Previous Owner | $54,000 | Commercial | |
| Previous Owner | $256,405 | New Conventional |
Property History
| Date | Event | Price | Change | Sq Ft Price |
|---|---|---|---|---|
| 08/29/2025 08/29/25 | Sold | $502,000 | +0.4% | $124 / Sq Ft |
| 07/16/2025 07/16/25 | Pending | -- | -- | -- |
| 07/14/2025 07/14/25 | For Sale | $500,000 | +18.9% | $123 / Sq Ft |
| 10/01/2021 10/01/21 | Sold | $420,500 | -3.9% | $104 / Sq Ft |
| 09/03/2021 09/03/21 | Pending | -- | -- | -- |
| 08/09/2021 08/09/21 | Price Changed | $437,500 | +1.7% | $108 / Sq Ft |
| 08/08/2021 08/08/21 | Price Changed | $430,000 | -3.4% | $106 / Sq Ft |
| 07/23/2021 07/23/21 | Price Changed | $445,000 | -3.3% | $110 / Sq Ft |
| 07/02/2021 07/02/21 | Price Changed | $460,000 | -8.0% | $113 / Sq Ft |
| 06/24/2021 06/24/21 | For Sale | $500,000 | +85.3% | $123 / Sq Ft |
| 05/31/2013 05/31/13 | Sold | $269,900 | 0.0% | $138 / Sq Ft |
| 04/16/2013 04/16/13 | Pending | -- | -- | -- |
| 04/10/2013 04/10/13 | For Sale | $269,900 | -- | $138 / Sq Ft |
Tax History Compared to Growth
Tax History
| Year | Tax Paid | Tax Assessment Tax Assessment Total Assessment is a certain percentage of the fair market value that is determined by local assessors to be the total taxable value of land and additions on the property. | Land | Improvement |
|---|---|---|---|---|
| 2024 | $4,899 | $420,500 | $35,400 | $385,100 |
| 2023 | $5,038 | $420,500 | $35,400 | $385,100 |
| 2022 | $5,054 | $302,170 | $35,400 | $266,770 |
| 2021 | $3,883 | $302,170 | $35,400 | $266,770 |
| 2020 | $2,828 | $244,430 | $20,800 | $223,630 |
| 2019 | $2,771 | $244,430 | $20,800 | $223,630 |
| 2018 | $2,739 | $244,430 | $20,800 | $223,630 |
| 2017 | $2,565 | $244,430 | $20,800 | $223,630 |
| 2013 | $2,380 | $238,000 | $28,000 | $210,000 |
Agents Affiliated with this Home
-
Garrett Rednour

Seller's Agent in 2025
Garrett Rednour
Avista Realty, LLC
(502) 224-1882
4 in this area
35 Total Sales
-
Melissa Arnold

Buyer's Agent in 2025
Melissa Arnold
Homepage Realty
(502) 905-2700
1 in this area
19 Total Sales
-
Vicky Taube

Seller's Agent in 2021
Vicky Taube
Finish Line Realty LLC
(502) 902-1344
2 in this area
33 Total Sales
-
T
Seller's Agent in 2013
Trish Ford
Keller Williams Louisville East
-
D
Seller Co-Listing Agent in 2013
Danielle Dugan
Keller Williams Louisville East
-
K
Buyer's Agent in 2013
Kathy Pride Romano
Coldwell Banker McMahan
Map
Source: Metro Search (Greater Louisville Association of REALTORS®)
MLS Number: 1692363
APN: 106001250000
- 14601 Pauleys Gap Rd
- 13804 Medora Rd
- 13705 S Blakely Ln
- 5607 Blevins Gap Rd
- 409 Birchwood Dr
- 4800 Blevins Gap Rd
- 13207 Meadowlawn Dr
- 13111 Meadowlawn Dr
- 5815 Blevins Gap Rd
- 13200 Ashlawn Dr
- 13400 Dixie Hwy
- 13015 Dixie Hwy
- 13407 Snowden Way
- 6101 Blevins Gap Rd
- 14010 Dixie Hwy
- 13620 Dixie Hwy
- 6109 Blevins Gap Rd
- 13510 Snowden Way
- 14013 Darwin Blvd
- 14001 Beeston Blvd






