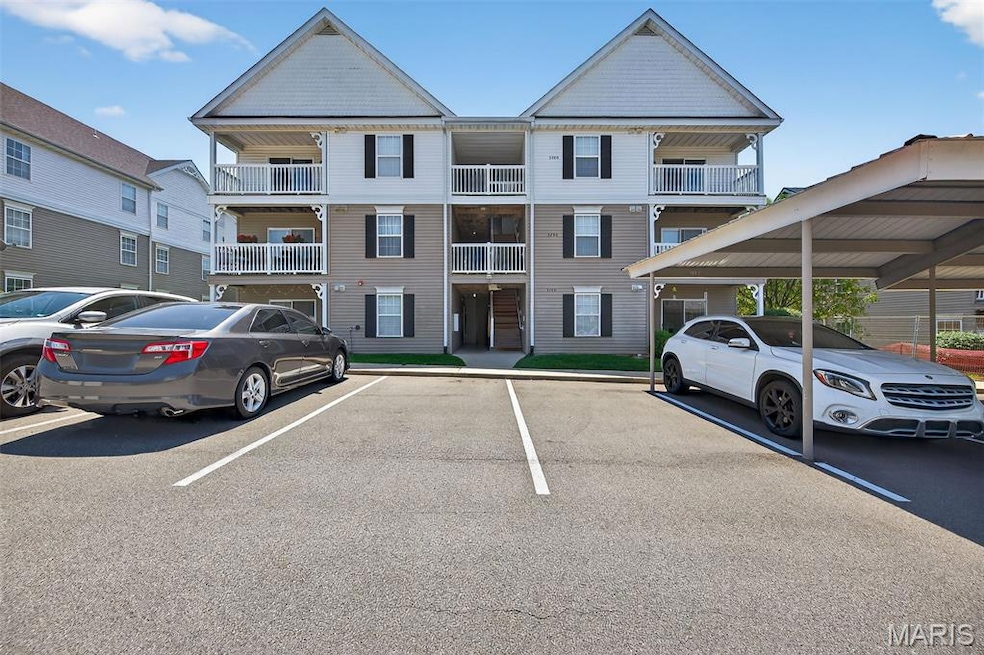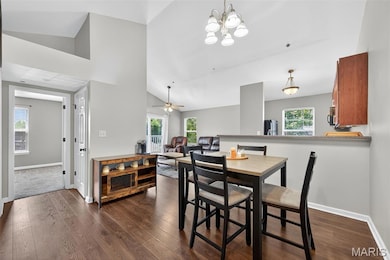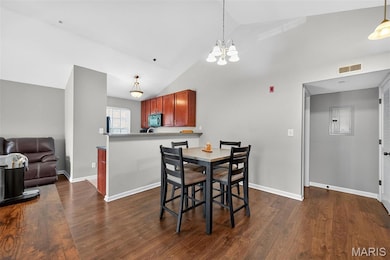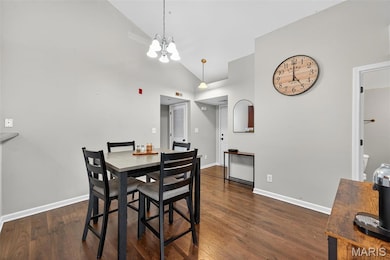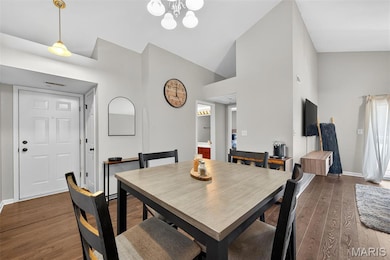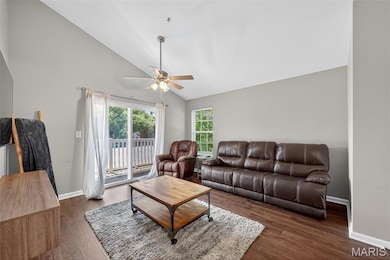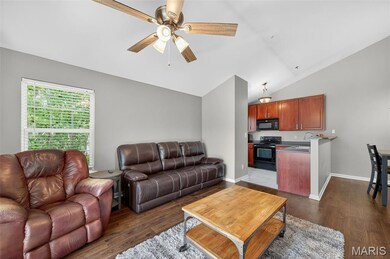5302 Spring Creek Ln O Fallon, MO 63368
Estimated payment $1,540/month
Highlights
- Property is near a park
- Community Pool
- Breakfast Bar
- Frontier Middle School Rated A-
- Balcony
- Community Playground
About This Home
Step into this beautifully maintained 2-bedroom, 2-bath top floor condo in the highly coveted Springhurst Terrace community—truly move-in ready and designed for comfort and convenience. The unbeatable location offers quick access to I-40/64, Hwy N, and I-364, plus an array of nearby shopping, dining, and entertainment options.
Inside, natural light fills the open-concept layout, seamlessly connecting the kitchen, breakfast room, and living area—perfect for entertaining or relaxing at home. The stylish kitchen features abundant maple cabinetry, a breakfast bar, tile backsplash, and generous counter space, along with a full suite of appliances including refrigerator, electric range, microwave, dishwasher, and disposal.
Enjoy your morning coffee or unwind after work on the private covered patio, complete with an outdoor storage closet. The spacious primary suite boasts a large walk-in closet and a private bath with a dual vanity and tub/shower combo. The second bedroom offers its own roomy closet and easy access to the second full bath. A conveniently located laundry closet completes the interior.
As a resident, you’ll also enjoy fantastic community amenities: a sparkling pool, playground, sport court, walking paths, ponds, a dog park, and more. This is your chance to live in a well-kept, amenity-rich neighborhood in a prime location—schedule your showing today!
Property Details
Home Type
- Condominium
Est. Annual Taxes
- $2,044
Year Built
- Built in 2006 | Remodeled
HOA Fees
- $290 Monthly HOA Fees
Home Design
- Architectural Shingle Roof
- Vinyl Siding
Interior Spaces
- 1,014 Sq Ft Home
- 1-Story Property
- Ceiling Fan
- Awning
- Panel Doors
- Combination Dining and Living Room
- Luxury Vinyl Tile Flooring
Kitchen
- Breakfast Bar
- Free-Standing Electric Oven
- Electric Cooktop
- Microwave
- Dishwasher
- Disposal
Bedrooms and Bathrooms
- 2 Bedrooms
- 2 Full Bathrooms
Parking
- 1 Parking Space
- 1 Carport Space
Outdoor Features
- Balcony
Location
- Property is near a park
- Property is near public transit
Schools
- Prairie View Elem. Elementary School
- Frontier Middle School
- Liberty High School
Utilities
- Forced Air Heating and Cooling System
- 220 Volts
- Cable TV Available
Listing and Financial Details
- Assessor Parcel Number 4-0036-A197-15-003C.0000000
Community Details
Overview
- Association fees include insurance, ground maintenance, maintenance parking/roads, common area maintenance, pool maintenance, sewer, snow removal, trash, water
- Association Management Association
Recreation
- Community Playground
- Community Pool
- Park
Map
Home Values in the Area
Average Home Value in this Area
Tax History
| Year | Tax Paid | Tax Assessment Tax Assessment Total Assessment is a certain percentage of the fair market value that is determined by local assessors to be the total taxable value of land and additions on the property. | Land | Improvement |
|---|---|---|---|---|
| 2025 | $2,044 | $34,541 | -- | -- |
| 2023 | $2,046 | $30,148 | $0 | $0 |
| 2022 | $1,947 | $26,768 | $0 | $0 |
| 2021 | $1,951 | $26,768 | $0 | $0 |
| 2020 | $1,644 | $21,619 | $0 | $0 |
| 2019 | $1,573 | $21,619 | $0 | $0 |
| 2018 | $1,428 | $18,657 | $0 | $0 |
| 2017 | $1,405 | $18,657 | $0 | $0 |
| 2016 | $1,230 | $15,649 | $0 | $0 |
| 2015 | $1,211 | $15,649 | $0 | $0 |
| 2014 | $811 | $11,225 | $0 | $0 |
Property History
| Date | Event | Price | List to Sale | Price per Sq Ft | Prior Sale |
|---|---|---|---|---|---|
| 10/23/2025 10/23/25 | For Sale | $205,000 | +14.5% | $202 / Sq Ft | |
| 07/11/2022 07/11/22 | Sold | -- | -- | -- | View Prior Sale |
| 06/07/2022 06/07/22 | Pending | -- | -- | -- | |
| 06/05/2022 06/05/22 | For Sale | $179,000 | +33.6% | $177 / Sq Ft | |
| 06/18/2020 06/18/20 | Sold | -- | -- | -- | View Prior Sale |
| 05/18/2020 05/18/20 | Pending | -- | -- | -- | |
| 05/14/2020 05/14/20 | For Sale | $134,000 | +17.5% | $132 / Sq Ft | |
| 02/02/2018 02/02/18 | Sold | -- | -- | -- | View Prior Sale |
| 01/08/2018 01/08/18 | Price Changed | $114,000 | -1.7% | $112 / Sq Ft | |
| 12/28/2017 12/28/17 | Price Changed | $116,000 | -1.7% | $114 / Sq Ft | |
| 11/30/2017 11/30/17 | Price Changed | $118,000 | -1.7% | $116 / Sq Ft | |
| 11/09/2017 11/09/17 | For Sale | $120,000 | +33.5% | $118 / Sq Ft | |
| 03/12/2015 03/12/15 | Sold | -- | -- | -- | View Prior Sale |
| 03/12/2015 03/12/15 | For Sale | $89,900 | -- | $89 / Sq Ft | |
| 01/13/2015 01/13/15 | Pending | -- | -- | -- |
Purchase History
| Date | Type | Sale Price | Title Company |
|---|---|---|---|
| Warranty Deed | -- | Investors Title | |
| Warranty Deed | -- | Investors Title Company | |
| Warranty Deed | $116,000 | None Available | |
| Warranty Deed | $122,860 | Sec |
Mortgage History
| Date | Status | Loan Amount | Loan Type |
|---|---|---|---|
| Open | $181,649 | FHA | |
| Previous Owner | $130,150 | New Conventional | |
| Previous Owner | $113,898 | FHA | |
| Previous Owner | $98,288 | Purchase Money Mortgage |
Source: MARIS MLS
MLS Number: MIS25071840
APN: 4-0036-A197-15-003C.0000000
- 6103 Spring Creek Ln
- 7100 Spring Creek Ln
- 8302 Spring Creek Ln
- 9100 Spring Creek Ln
- 211 Springbeach Dr
- 447 Wild Oak Dr
- 209 Autumn Rose Ct
- 191 Noahs Mill Dr
- 66 Sorrel Dr
- 2570 Technology Dr
- 307 Newbridge Way
- 355 Newbridge Way
- 131 Cardow Dr
- 1 Princeton @ Creekside Sommers
- 109 Sommers Creek Ct
- 1 Canterbury @ Creekside Sommers
- 1 Rockport @ Creekside Sommers
- 1 Barkley @ Creekside Sommers
- 1 Savannah @ Creekside Sommers
- 1
- 2200 Spring Creek Ln
- 2302 Spring Creek Ln
- 900 Towne Square Dr
- 101 Lemon Dr
- 219 Newal Way
- 117 Harmony Mdws Ct
- 132 Harmony Meadows Ct
- 131 Harmony Meadows Ct
- 50 Stonewall Creek Ct
- 102 Ripple Creek Dr
- 128 Ripple Creek Dr
- 142 Ripple Creek Dr
- 234 Harmony Mdws Ct
- 231 Harmony Mdws Ct
- 211 Harmony Meadows Ct
- 215 Harmony Meadows Ct
- 236 Harmony Meadows Ct
- 223 Harmony Meadows Ct
- 227 Harmony Meadows Ct Unit 227
- 103 Ripple Creek Dr
