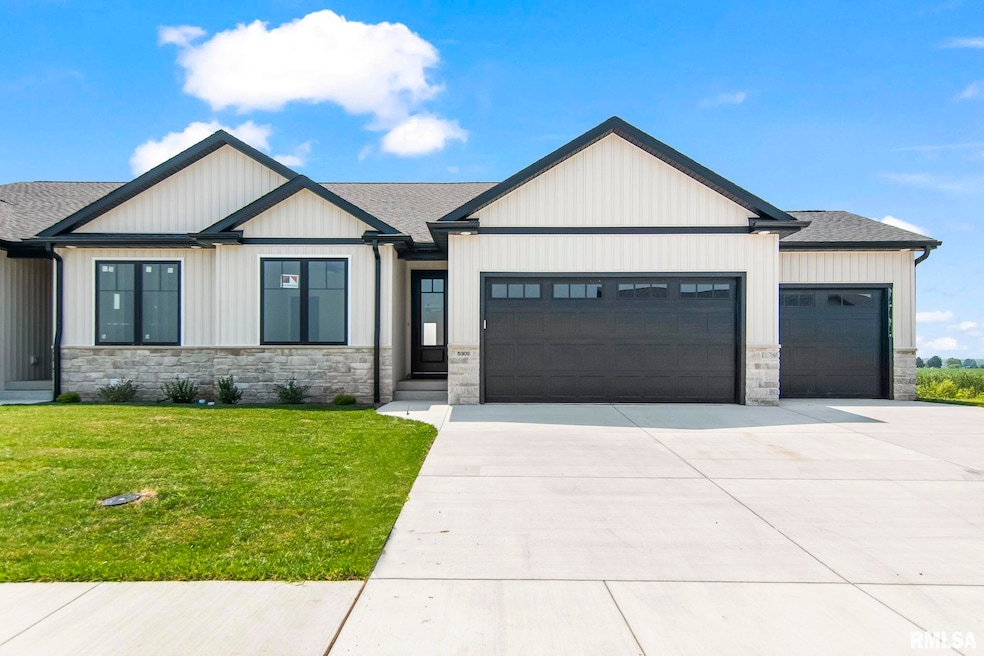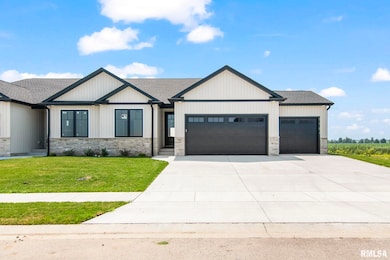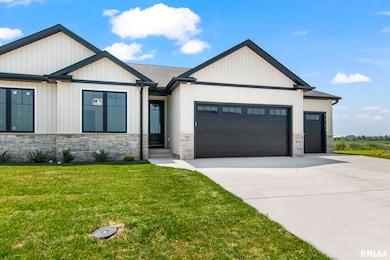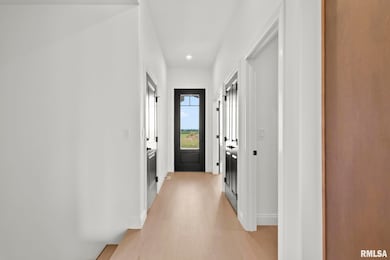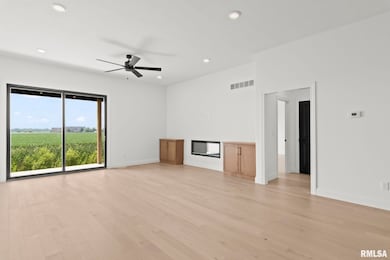5302 Verdant Ln Springfield, IL 62711
Estimated payment $2,756/month
Highlights
- New Construction
- Freestanding Bathtub
- Solid Surface Countertops
- New Berlin Jr High School Rated 9+
- Ranch Style House
- No HOA
About This Home
Prepare to be amazed by this stunning newly constructed duplex condo on Springfield's West Side, featuring 3 bedrooms and 2 full baths, crafted with quality by Montgomery Home Builders Inc. This home includes a spacious 3-car garage and showcases modern finishes throughout. Step inside to find wide plank white oak hardwood flooring that flows seamlessly across the main floor. The impressive kitchen features a large white quartz island with a breakfast bar, a farmhouse sink, gold-toned Delta plumbing fixtures, stainless steel appliances, and a corner pantry. The laundry room is equipped with a quartz top and storage cabinet for added convenience. The open-concept living room features an electric fireplace insert, flanked by storage cabinetry, and a large sliding door that opens to a covered patio with views of an open field. The oversized primary bedroom boasts a custom tile walk-in shower with dual shower heads, an upgraded freestanding tub, a custom walk-in closet, and a double vanity with quartz countertops. Two guest bedrooms are located on the main floor, with the front bedroom easily convertible to an office space. The lower level is unfinished, offering endless possibilities, complete with an egress window and plumbing for a full bath. Enjoy easy access to shopping, restaurants, the interstate, bike paths, and Centennial Park!
Listing Agent
RE/MAX Professionals Brokerage Phone: 217-652-0875 License #475100751 Listed on: 08/05/2025

Home Details
Home Type
- Single Family
Year Built
- Built in 2025 | New Construction
Lot Details
- Lot Dimensions are 53 x 120
- Level Lot
Parking
- 3 Car Attached Garage
- Garage Door Opener
Home Design
- Ranch Style House
- Brick Exterior Construction
- Poured Concrete
- Frame Construction
- Shingle Roof
- Vinyl Siding
- Concrete Perimeter Foundation
Interior Spaces
- 1,850 Sq Ft Home
- Ceiling Fan
- Electric Fireplace
- Living Room with Fireplace
- Unfinished Basement
- Basement Fills Entire Space Under The House
- Laundry Room
Kitchen
- Range with Range Hood
- Microwave
- Dishwasher
- Solid Surface Countertops
- Farmhouse Sink
Bedrooms and Bathrooms
- 3 Bedrooms
- 2 Full Bathrooms
- Freestanding Bathtub
Outdoor Features
- Patio
Schools
- New Berlin District #16 High School
Utilities
- Forced Air Heating and Cooling System
- Heating System Uses Natural Gas
- High Speed Internet
Community Details
- No Home Owners Association
- Centennial Pointe Subdivision
Listing and Financial Details
- Assessor Parcel Number 21100402029
Map
Property History
| Date | Event | Price | List to Sale | Price per Sq Ft |
|---|---|---|---|---|
| 11/20/2025 11/20/25 | Price Changed | $445,000 | -1.1% | $241 / Sq Ft |
| 08/05/2025 08/05/25 | For Sale | $450,000 | -- | $243 / Sq Ft |
Source: RMLS Alliance
MLS Number: CA1038290
- 5300 Verdant Ln Unit LOT 9
- 5304 Verdant Ln Unit LOT 8
- 5308 Verdant Ln Unit LOT 7
- 5301 Verdant Ln Unit LOT42
- 5309 Verdant Ln Unit LOT44
- 5304 Jade Ln Unit LOT36
- 5300 Jade Ln Unit LOT37
- 2871 Reseda Rd Unit LOT40
- 5308 Jade Ln Unit LOT35
- 5216 Verdant Ln Unit LOT12
- 5224 Jade Ln Unit LOT38
- 5312 Jade Ln Unit LOT34
- 5220 Jade Ln Unit LOT39
- 5212 Verdant Ln Unit LOT13
- 5400 Jade Ln Unit LOT33
- 5305 Jade Ln Unit LOT21
- 5301 Jade Ln Unit LOT20
- 5309 Jade Ln Unit LOT22
- 5225 Jade Ln Unit LOT19
- 5313 Jade Ln Unit LOT23
- 4601 Ash Grove Dr
- 2300 Boysenberry Ln
- 2235 S Koke Mill Rd
- 2605 S Chase Dr
- 4519 Castle Pines Dr
- 2628 Stratford Dr
- 3150 Cobblestone Ln
- 2218 Concord Ct
- 2801 Montaluma Dr
- 3120 Kensington Dr
- 2403 Lynnhaven Dr
- 1833 Seven Pines Rd
- 250 S Durkin Dr Unit 8
- 9 Candlelight Dr
- 1666 Seven Pines Rd
- 1615 Westchester Blvd
- 310 Dickinson Rd
- 1516 Seven Pines Rd
- 1300 Denison Dr
- 2309 Cherry Hills Dr Unit ID1051176P
