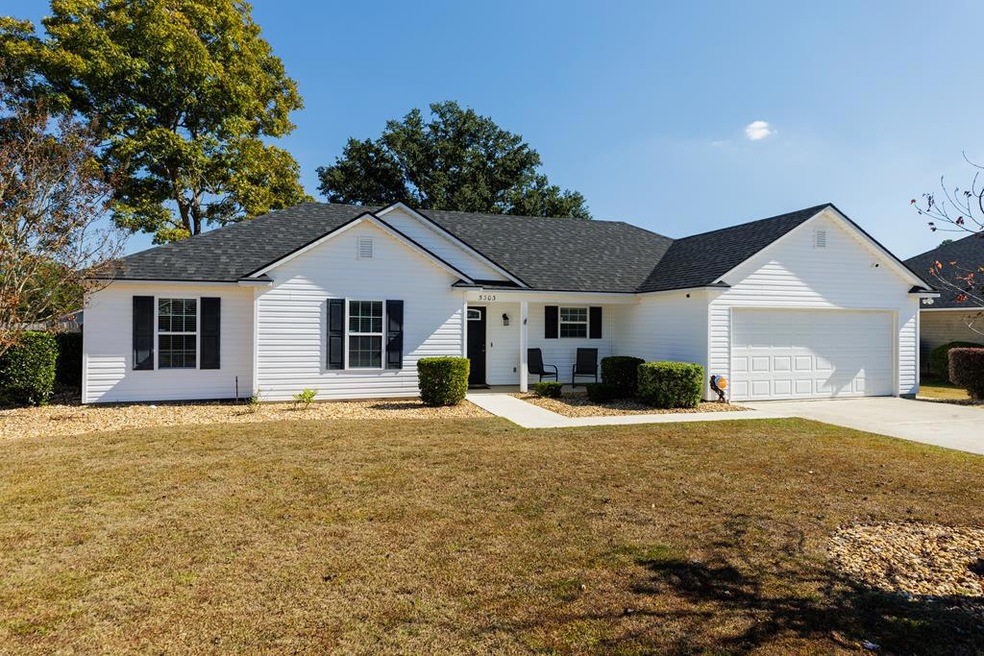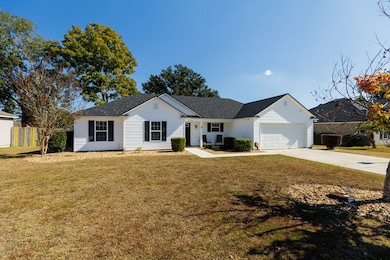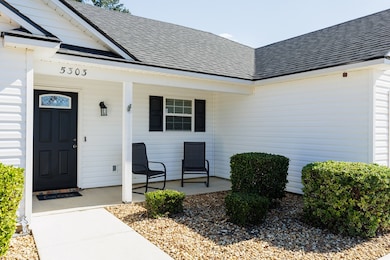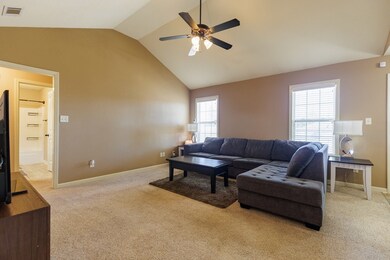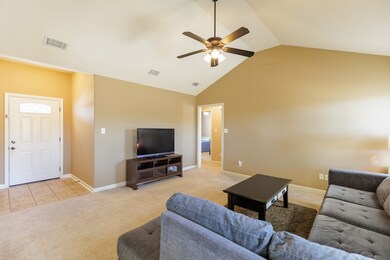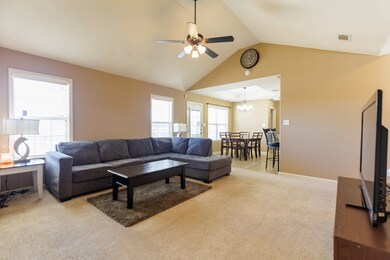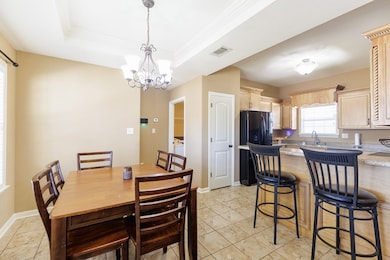5303 Branch Point Dr Valdosta, GA 31605
Estimated payment $1,442/month
Highlights
- Vaulted Ceiling
- Covered Patio or Porch
- Cooling Available
- No HOA
- Double Pane Windows
- Home Security System
About This Home
5303 Branch Point Drive - This well-maintained 4-BEDROOM, 2-BATH home offers convenience and a NEW ROOF. Step inside to a true foyer entryway that opens into a vaulted great room, creating a spacious and airy feel. The eat-in kitchen features a breakfast bar, pantry closet, newer dishwasher and microwave, and plenty of workspace for everyday living. All appliances are included. The primary suite includes a tray ceiling, walk-in closet, tub and separate shower, and dual vanity. Split floorplan with three bedrooms and bath on the opposite side of the home. Additional features include a laundry room off the garage with a sink, ceiling fans added to all bedrooms, and AT&T fiber internet. Enjoy peace of mind with a new roof (2024), new front door and frame (2024), newer water heater, and a security system with cameras. Relax outdoors under the covered patio overlooking the privacy-fenced backyard - most of the 4x4 posts have been replaced for durability. Conveniently located just a short drive to Moody AFB, schools, shopping at Aldi, Publix, Walmart, and restaurants. Video link:
Listing Agent
COLDWELL BANKER PREMIER REAL E Brokerage Phone: 2292443535 License #279820 Listed on: 11/05/2025

Home Details
Home Type
- Single Family
Est. Annual Taxes
- $2,563
Year Built
- Built in 2009
Lot Details
- 8,276 Sq Ft Lot
- Lot Dimensions are 76 x 110
- Fenced
- Sprinkler System
- Property is zoned R-6
Parking
- 2 Car Garage
- Garage Door Opener
Home Design
- Slab Foundation
- Architectural Shingle Roof
- Vinyl Siding
Interior Spaces
- 1,477 Sq Ft Home
- 1-Story Property
- Vaulted Ceiling
- Ceiling Fan
- Double Pane Windows
- Blinds
- Window Screens
- Home Security System
- Laundry Room
Kitchen
- Electric Range
- Microwave
- Dishwasher
- Disposal
Flooring
- Carpet
- Tile
Bedrooms and Bathrooms
- 4 Bedrooms
- 2 Full Bathrooms
Outdoor Features
- Covered Patio or Porch
Utilities
- Cooling Available
- Heat Pump System
Community Details
- No Home Owners Association
- Branch Point Subdivision
Listing and Financial Details
- Assessor Parcel Number 0146C 335
Map
Home Values in the Area
Average Home Value in this Area
Tax History
| Year | Tax Paid | Tax Assessment Tax Assessment Total Assessment is a certain percentage of the fair market value that is determined by local assessors to be the total taxable value of land and additions on the property. | Land | Improvement |
|---|---|---|---|---|
| 2024 | $2,563 | $83,466 | $14,000 | $69,466 |
| 2023 | $2,331 | $77,919 | $14,000 | $63,919 |
| 2022 | $2,165 | $64,054 | $14,000 | $50,054 |
| 2021 | $1,786 | $51,374 | $14,000 | $37,374 |
| 2020 | $1,825 | $51,374 | $14,000 | $37,374 |
| 2019 | $1,824 | $51,374 | $14,000 | $37,374 |
| 2018 | $1,847 | $51,374 | $14,000 | $37,374 |
| 2017 | $1,860 | $51,374 | $14,000 | $37,374 |
| 2016 | $2,021 | $55,913 | $14,000 | $41,913 |
| 2015 | -- | $55,913 | $14,000 | $41,913 |
| 2014 | $1,887 | $55,913 | $14,000 | $41,913 |
Property History
| Date | Event | Price | List to Sale | Price per Sq Ft |
|---|---|---|---|---|
| 11/05/2025 11/05/25 | Pending | -- | -- | -- |
| 11/05/2025 11/05/25 | For Sale | $232,900 | -- | $158 / Sq Ft |
Purchase History
| Date | Type | Sale Price | Title Company |
|---|---|---|---|
| Warranty Deed | $133,400 | -- | |
| Deed | $141,500 | -- | |
| Deed | $288,000 | -- | |
| Deed | -- | -- |
Mortgage History
| Date | Status | Loan Amount | Loan Type |
|---|---|---|---|
| Open | $136,268 | No Value Available | |
| Previous Owner | $144,500 | VA |
Source: South Georgia MLS
MLS Number: 146745
APN: 0146C-335
- 5327 Vine Dr
- 3566 Beulah Cir
- 4049 Applecross Rd
- 4139 Whithorn Way
- 4230 Whithorn Way
- 3476 Greenhill Dr
- 4316 Knollwood Cir
- The Belfort Plan at Hawthorne North
- The Beau Plan at Hawthorne North
- The Ryleigh Plan at Hawthorne North
- The Carol Plan at Hawthorne North
- The Walker Plan at Hawthorne North
- 3365 Norton Place
- 2943 Findley Chase
- 3618 Hearthstone Dr
- 3691 Knights Mill Dr
- 3713 Mulligan Rd
- 3683 Knights Mill Dr
- 1.39 ac. Bemiss Rd
- 4475 Bemiss Rd
