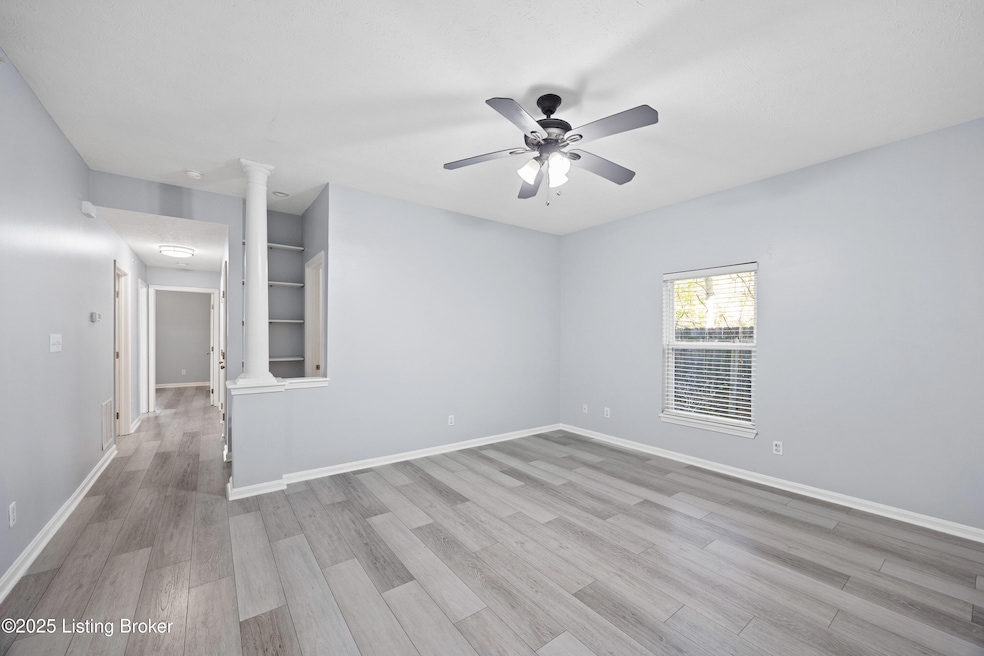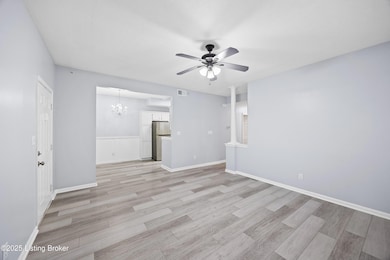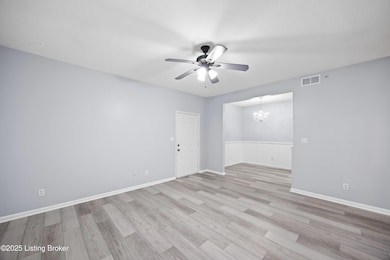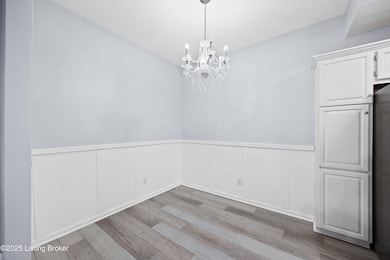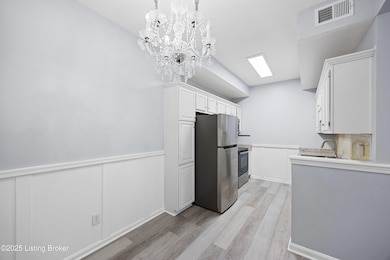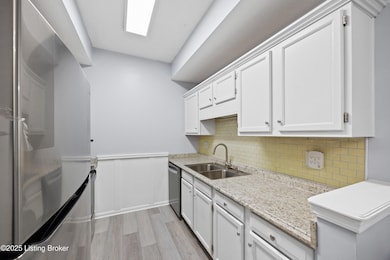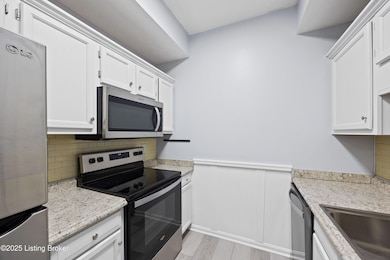5303 Carolina Crossings Way Unit 102 Louisville, KY 40219
Estimated payment $960/month
Total Views
954
2
Beds
1.5
Baths
1,013
Sq Ft
$163
Price per Sq Ft
Highlights
- Patio
- Central Air
- Heat Pump System
About This Home
Beautiful First-Floor Condo!
This inviting home offers a spacious living room, dining area, and a well-appointed kitchen with convenient in-unit laundry. Featuring 2 bedrooms, 1.5 baths, plus a versatile flex room that can serve as a 3rd bedroom, home office, or hobby space. Enjoy your own private fenced patio with a small yard area—perfect for relaxing or entertaining.
Property Details
Home Type
- Condominium
Est. Annual Taxes
- $1,158
Year Built
- Built in 2002
Home Design
- Brick Exterior Construction
- Slab Foundation
- Shingle Roof
- Vinyl Siding
Interior Spaces
- 1,013 Sq Ft Home
- 1-Story Property
Bedrooms and Bathrooms
- 2 Bedrooms
Outdoor Features
- Patio
Utilities
- Central Air
- Heat Pump System
Community Details
- Property has a Home Owners Association
- Association fees include ground maintenance, sewer, snow removal, trash, water
- Carolina Crossing Subdivision
Listing and Financial Details
- Tax Lot unit 102 bldg 6
- Assessor Parcel Number 23347500060102
Map
Create a Home Valuation Report for This Property
The Home Valuation Report is an in-depth analysis detailing your home's value as well as a comparison with similar homes in the area
Home Values in the Area
Average Home Value in this Area
Tax History
| Year | Tax Paid | Tax Assessment Tax Assessment Total Assessment is a certain percentage of the fair market value that is determined by local assessors to be the total taxable value of land and additions on the property. | Land | Improvement |
|---|---|---|---|---|
| 2024 | $1,158 | $102,000 | $0 | $102,000 |
| 2023 | $1,191 | $102,000 | $0 | $102,000 |
| 2022 | $1,195 | $95,500 | $0 | $95,500 |
| 2021 | $696 | $95,500 | $0 | $95,500 |
| 2020 | $661 | $95,500 | $0 | $95,500 |
| 2019 | $609 | $95,500 | $0 | $95,500 |
| 2018 | $878 | $82,000 | $0 | $82,000 |
| 2017 | $861 | $82,000 | $0 | $82,000 |
| 2013 | $889 | $88,880 | $0 | $88,880 |
Source: Public Records
Property History
| Date | Event | Price | List to Sale | Price per Sq Ft | Prior Sale |
|---|---|---|---|---|---|
| 10/28/2025 10/28/25 | Pending | -- | -- | -- | |
| 10/21/2025 10/21/25 | For Sale | $164,900 | +55.6% | $163 / Sq Ft | |
| 01/15/2021 01/15/21 | Sold | $106,000 | -3.5% | $103 / Sq Ft | View Prior Sale |
| 12/26/2020 12/26/20 | Pending | -- | -- | -- | |
| 12/17/2020 12/17/20 | Price Changed | $109,900 | -0.5% | $107 / Sq Ft | |
| 12/16/2020 12/16/20 | Price Changed | $110,500 | -0.4% | $108 / Sq Ft | |
| 12/15/2020 12/15/20 | Price Changed | $110,900 | -0.5% | $108 / Sq Ft | |
| 12/13/2020 12/13/20 | Price Changed | $111,500 | -0.4% | $109 / Sq Ft | |
| 12/08/2020 12/08/20 | Price Changed | $112,000 | -0.4% | $109 / Sq Ft | |
| 12/03/2020 12/03/20 | For Sale | $112,500 | 0.0% | $110 / Sq Ft | |
| 12/01/2020 12/01/20 | Pending | -- | -- | -- | |
| 11/27/2020 11/27/20 | For Sale | $112,500 | +17.8% | $110 / Sq Ft | |
| 10/31/2018 10/31/18 | Sold | $95,500 | +0.5% | $93 / Sq Ft | View Prior Sale |
| 09/28/2018 09/28/18 | Pending | -- | -- | -- | |
| 09/26/2018 09/26/18 | For Sale | $95,000 | +15.9% | $93 / Sq Ft | |
| 04/13/2016 04/13/16 | Sold | $82,000 | -8.4% | $80 / Sq Ft | View Prior Sale |
| 04/13/2016 04/13/16 | Pending | -- | -- | -- | |
| 02/23/2016 02/23/16 | For Sale | $89,500 | -- | $87 / Sq Ft |
Source: Metro Search, Inc.
Purchase History
| Date | Type | Sale Price | Title Company |
|---|---|---|---|
| Deed | $102,000 | None Available | |
| Warranty Deed | $95,500 | None Available | |
| Deed | $58,000 | None Available | |
| Commissioners Deed | $61,000 | None Available | |
| Warranty Deed | $94,700 | None Available |
Source: Public Records
Mortgage History
| Date | Status | Loan Amount | Loan Type |
|---|---|---|---|
| Previous Owner | $85,230 | Balloon |
Source: Public Records
Source: Metro Search, Inc.
MLS Number: 1701404
APN: 347500060102
Nearby Homes
- 4917 Mile of Sunshine Dr
- 4907 Glenna Way
- 4809 Sunday Dr
- 5202 Monaco Dr
- 7500 Shepherdsville Rd
- 7817 Lariat Rd
- 7824 Lariat Rd
- 5816 Whispering Hills Blvd
- 6903 Rock Hollow Dr
- Mitchell Plan at Woods at Grey Oaks
- Hampton Plan at Woods at Grey Oaks
- Aspire Plan at Woods at Grey Oaks
- 4802 Rossmoor Dr
- 6004 Rocky Mountain Dr
- 7835 Bridlewood Place
- 5407 Pamela Dr
- 6206 Gayle Dr
- 6521 Bridleview Cir
- 5411 Robbs Ln
- 7809 Cedar Brook Dr
