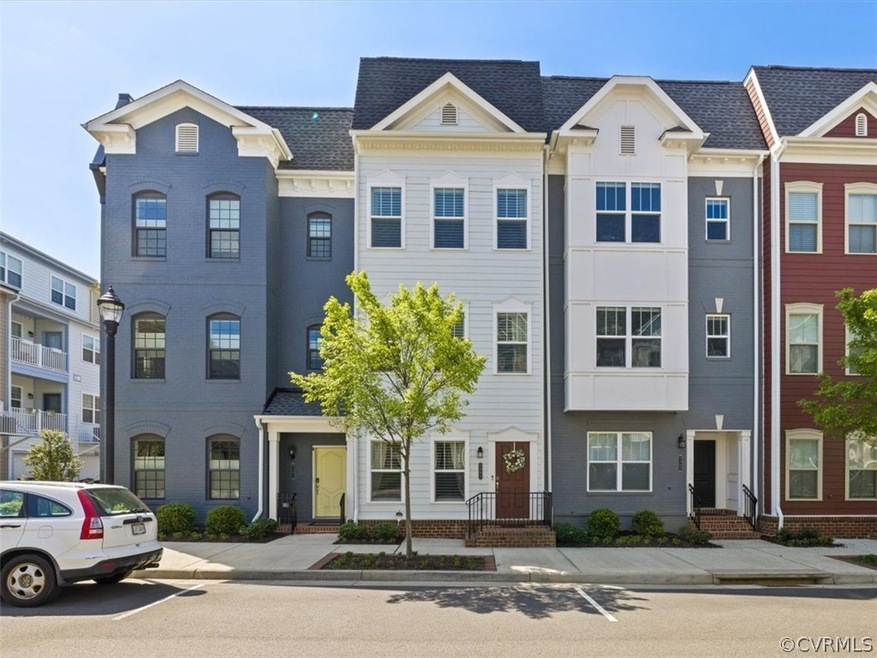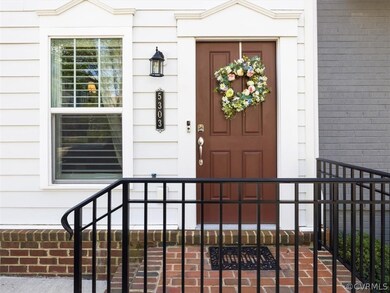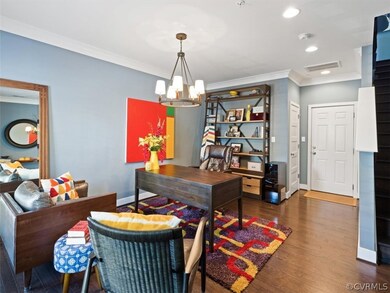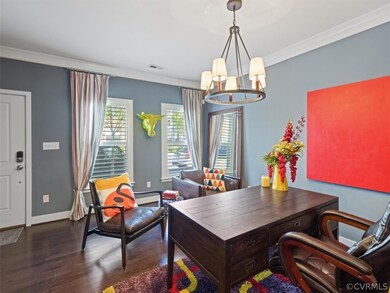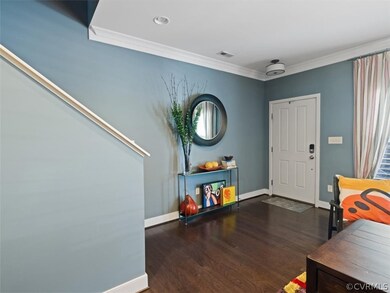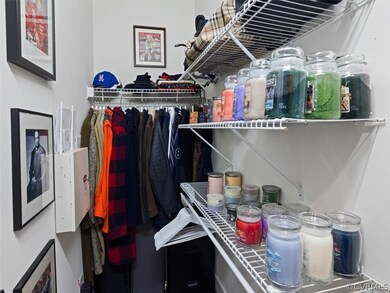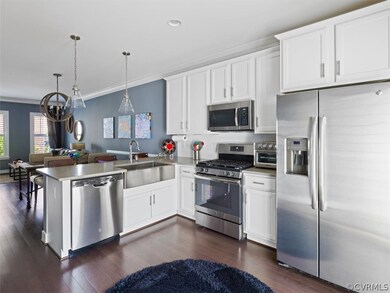
5303 Masons Ln Henrico, VA 23230
Willow Lawn NeighborhoodHighlights
- Rowhouse Architecture
- Wood Flooring
- 1 Car Attached Garage
- Tucker High School Rated A-
- Balcony
- Tankless Water Heater
About This Home
As of June 2022Welcome to 5303 Masons Lane, a lovely multi-level townhome in the vibrant Libbie Mill neighborhood. The entrance brings you right into an office/study with a large walk-in closet and direct access to the garage (with plenty of storage space). Up the stairs to an open floor plan with living room, dining room, kitchen (stainless appliances, quartz countertops and an apron sink), powder room and balcony. On the 3rd level is the primary bedroom with an attached full bath (with double vanity and frameless shower door) and a guest room with its own attached bath. Special features include crown molding throughout, hardwood floors, plantation shutters, and a tankless hot water heater. All of this is just minutes to 95 and 64, downtown, Willow Lawn, Scotts Addition and all the exciting things Libbie Mill has to offer!
Last Agent to Sell the Property
Shaheen Ruth Martin & Fonville License #0225217908 Listed on: 05/11/2022

Last Buyer's Agent
NON MLS USER MLS
NON MLS OFFICE
Townhouse Details
Home Type
- Townhome
Est. Annual Taxes
- $2,747
Year Built
- Built in 2018
HOA Fees
- $211 Monthly HOA Fees
Parking
- 1 Car Attached Garage
- On-Street Parking
Home Design
- Rowhouse Architecture
- Brick Exterior Construction
- Slab Foundation
- Frame Construction
- Composition Roof
- HardiePlank Type
Interior Spaces
- 1,584 Sq Ft Home
- 3-Story Property
- Stacked Washer and Dryer
Kitchen
- Oven
- Gas Cooktop
- Stove
- Microwave
- Dishwasher
- Disposal
Flooring
- Wood
- Carpet
- Ceramic Tile
Bedrooms and Bathrooms
- 2 Bedrooms
Schools
- Johnson Elementary School
- Tuckahoe Middle School
- Tucker High School
Utilities
- Forced Air Zoned Heating and Cooling System
- Heating System Uses Natural Gas
- Tankless Water Heater
Additional Features
- Balcony
- 797 Sq Ft Lot
Community Details
- Libbie Mill Townhomes Subdivision
Listing and Financial Details
- Tax Lot 8
- Assessor Parcel Number 773-739-0590
Ownership History
Purchase Details
Similar Homes in Henrico, VA
Home Values in the Area
Average Home Value in this Area
Purchase History
| Date | Type | Sale Price | Title Company |
|---|---|---|---|
| Special Warranty Deed | $312,420 | Attorney |
Property History
| Date | Event | Price | Change | Sq Ft Price |
|---|---|---|---|---|
| 07/18/2025 07/18/25 | For Sale | $459,000 | +15.0% | $290 / Sq Ft |
| 06/16/2022 06/16/22 | Sold | $399,000 | 0.0% | $252 / Sq Ft |
| 05/16/2022 05/16/22 | Pending | -- | -- | -- |
| 05/11/2022 05/11/22 | For Sale | $399,000 | -- | $252 / Sq Ft |
Tax History Compared to Growth
Tax History
| Year | Tax Paid | Tax Assessment Tax Assessment Total Assessment is a certain percentage of the fair market value that is determined by local assessors to be the total taxable value of land and additions on the property. | Land | Improvement |
|---|---|---|---|---|
| 2025 | $3,592 | $405,300 | $90,000 | $315,300 |
| 2024 | $3,592 | $395,300 | $80,000 | $315,300 |
| 2023 | $3,360 | $395,300 | $80,000 | $315,300 |
| 2022 | $2,956 | $347,800 | $75,000 | $272,800 |
| 2021 | $1,374 | $315,700 | $60,000 | $255,700 |
| 2020 | $2,747 | $315,700 | $60,000 | $255,700 |
| 2019 | $2,747 | $315,700 | $60,000 | $255,700 |
| 2018 | $522 | $60,000 | $60,000 | $0 |
Agents Affiliated with this Home
-
Josh Leslie

Seller's Agent in 2025
Josh Leslie
Nest Realty Group
(703) 470-3921
15 Total Sales
-
Chris Ellis

Seller's Agent in 2022
Chris Ellis
Shaheen Ruth Martin & Fonville
(804) 380-5034
3 in this area
34 Total Sales
-
N
Buyer's Agent in 2022
NON MLS USER MLS
NON MLS OFFICE
Map
Source: Central Virginia Regional MLS
MLS Number: 2212174
APN: 773-739-0590
- 2248 Libbie Lake St W Unit A
- 2111 W Libbie Lake St Unit B
- 2103 W Libbie Lake St Unit A
- 2103 W Libbie Lake St Unit B
- 2101 W Libbie Lake St Unit A
- 2101 W Libbie Lake St Unit B
- 2107 W Libbie Lake St Unit B
- 2105 W Libbie Lake St Unit A
- 2103 Henderson Rd
- 2115 Bremo Rd
- 2115 Pinetree Dr
- 2106 Hampstead Ave
- 6002 Indigo Rd
- 5811 Fitzhugh Ave
- 6006 Indigo Rd
- 4824 Coleman Rd
- 5310 Monument Ave
- 3004 Dunwick Rd
- 6317 Morningside Dr
- 1231 Byrd Ave Unit 2C
