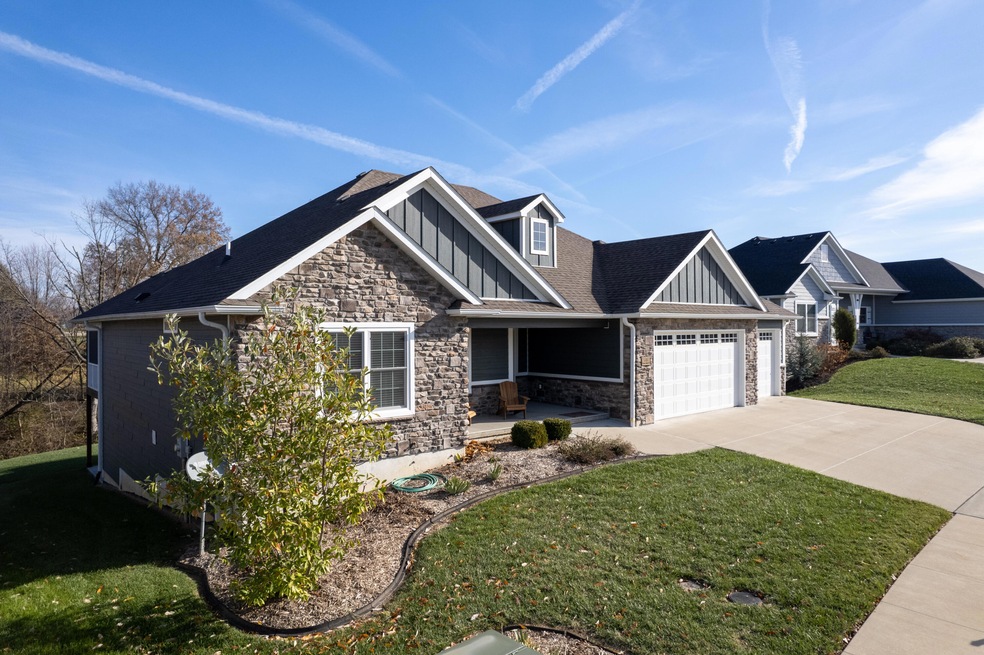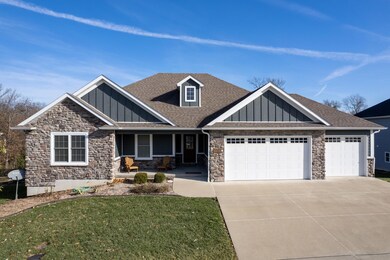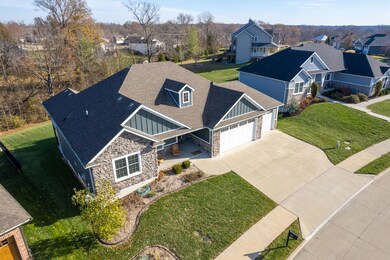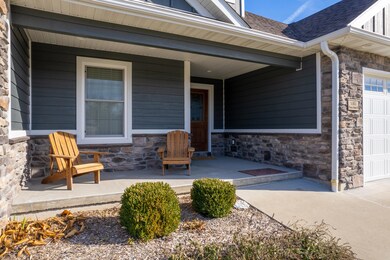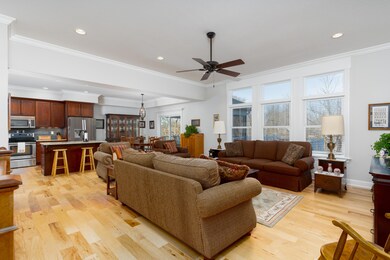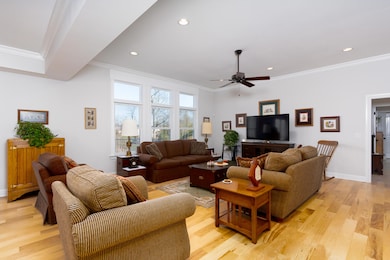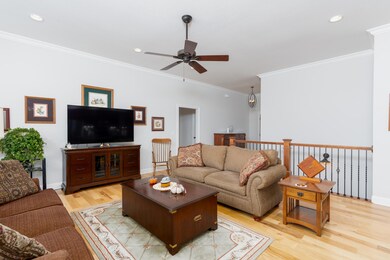
5303 Perche Pointe Place Columbia, MO 65203
Estimated Value: $488,000 - $585,000
Highlights
- Covered Deck
- Ranch Style House
- Granite Countertops
- Paxton Keeley Elementary School Rated A-
- Wood Flooring
- No HOA
About This Home
As of February 2023Welcome to your new home! Warm and inviting main living area with custom cherry cabinets, granite counters, plenty of pantry space including ''hidden'' walk-in pantry in the kitchen. The primary bedroom offers serene back yard views, custom tile shower with dual shower heads, and convenient access to the laundry room. The downstairs offers a fourth bedroom, rec room with wet-bar and fireplace, storage, and MORE storage with exterior access and double door. When those pesky bugs are back next spring, you'll love hanging out on the screened deck just off the kitchen! Interior photos coming soon and Showings begin on December 1st.
Last Agent to Sell the Property
RE/MAX Boone Realty License #1999127875 Listed on: 12/01/2022

Last Buyer's Agent
Keri Donoho
Iron Gate Real Estate
Home Details
Home Type
- Single Family
Est. Annual Taxes
- $4,523
Year Built
- Built in 2016
Lot Details
- Lot Dimensions are 77x230
- West Facing Home
- Lot Has A Rolling Slope
- Zoning described as R-S Single Family Residential
Parking
- 3 Car Attached Garage
Home Design
- Ranch Style House
- Traditional Architecture
- Concrete Foundation
- Poured Concrete
- Architectural Shingle Roof
- Composition Roof
- Stone Veneer
Interior Spaces
- Wet Bar
- Circulating Fireplace
- Gas Fireplace
- Window Treatments
- Living Room with Fireplace
- Combination Kitchen and Dining Room
- Recreation Room with Fireplace
- Fire and Smoke Detector
Kitchen
- Dishwasher
- Granite Countertops
- Built-In or Custom Kitchen Cabinets
- Disposal
Flooring
- Wood
- Carpet
- Tile
Bedrooms and Bathrooms
- 4 Bedrooms
- Split Bedroom Floorplan
- Walk-In Closet
- 3 Full Bathrooms
- Bathtub with Shower
- Shower Only
Laundry
- Laundry on main level
- Washer and Dryer Hookup
Partially Finished Basement
- Walk-Out Basement
- Fireplace in Basement
Outdoor Features
- Covered Deck
- Screened Deck
- Patio
- Front Porch
Schools
- Mary Paxton Keeley Elementary School
- Smithton Middle School
- Hickman High School
Utilities
- Forced Air Heating and Cooling System
- Heating System Uses Natural Gas
- High-Efficiency Furnace
- High Speed Internet
Community Details
- No Home Owners Association
- Built by Kummerfeld Homes LLC
- Westcliff Subdivision
Listing and Financial Details
- Assessor Parcel Number 1641500010560001
Ownership History
Purchase Details
Purchase Details
Home Financials for this Owner
Home Financials are based on the most recent Mortgage that was taken out on this home.Purchase Details
Home Financials for this Owner
Home Financials are based on the most recent Mortgage that was taken out on this home.Similar Homes in Columbia, MO
Home Values in the Area
Average Home Value in this Area
Purchase History
| Date | Buyer | Sale Price | Title Company |
|---|---|---|---|
| Callahan Steven | -- | None Listed On Document | |
| Callahan Steven | -- | -- | |
| Bangs Jerry D | -- | None Available | |
| Bangs Jerry D | -- | None Available |
Mortgage History
| Date | Status | Borrower | Loan Amount |
|---|---|---|---|
| Previous Owner | Callahan Steven | $475,000 | |
| Previous Owner | Kummerfeld Homes Llc | $305,150 |
Property History
| Date | Event | Price | Change | Sq Ft Price |
|---|---|---|---|---|
| 02/06/2023 02/06/23 | Sold | -- | -- | -- |
| 12/03/2022 12/03/22 | Off Market | -- | -- | -- |
| 12/02/2022 12/02/22 | Pending | -- | -- | -- |
| 11/24/2022 11/24/22 | For Sale | $525,000 | +40.0% | $178 / Sq Ft |
| 10/11/2016 10/11/16 | Sold | -- | -- | -- |
| 09/11/2016 09/11/16 | Pending | -- | -- | -- |
| 07/02/2016 07/02/16 | For Sale | $374,900 | -- | $127 / Sq Ft |
Tax History Compared to Growth
Tax History
| Year | Tax Paid | Tax Assessment Tax Assessment Total Assessment is a certain percentage of the fair market value that is determined by local assessors to be the total taxable value of land and additions on the property. | Land | Improvement |
|---|---|---|---|---|
| 2024 | $4,921 | $72,941 | $7,524 | $65,417 |
| 2023 | $4,880 | $72,941 | $7,524 | $65,417 |
| 2022 | $4,514 | $67,545 | $7,524 | $60,021 |
| 2021 | $4,523 | $67,545 | $7,524 | $60,021 |
| 2020 | $4,813 | $67,545 | $7,524 | $60,021 |
| 2019 | $4,813 | $67,545 | $7,524 | $60,021 |
| 2018 | $4,847 | $0 | $0 | $0 |
| 2017 | $4,788 | $67,545 | $7,524 | $60,021 |
| 2016 | $399 | $5,643 | $5,643 | $0 |
| 2015 | $367 | $5,643 | $5,643 | $0 |
| 2014 | -- | $5,643 | $5,643 | $0 |
Agents Affiliated with this Home
-
CJ Strawn

Seller's Agent in 2023
CJ Strawn
RE/MAX
(573) 268-3572
40 Total Sales
-
K
Buyer's Agent in 2023
Keri Donoho
Iron Gate Real Estate
-
A
Seller's Agent in 2016
Andrew Kummerfeld
RE/MAX
-
Vicky Shy

Buyer's Agent in 2016
Vicky Shy
RE/MAX
(573) 876-2888
86 Total Sales
Map
Source: Columbia Board of REALTORS®
MLS Number: 410754
APN: 16-415-00-01-056-00-01
- 5300 Perche Pointe Place
- 1619 S Louisville Dr
- 5104 City Hill Ct
- 5013 City Hill Ct
- 1806 Caledon Ct
- 1700 Stillpoint Ct
- 1704 Stillpoint Ct
- 1718 Stillpoint Ct
- 5314 Tip Tree Ct
- 4803 Cedar Coals Ct
- 0 W Gillespie Bridge Rd
- 820 Angels Rest Way
- 0 Doublejack Ct Unit 411152
- 0 Doublejack Ct Unit 411151
- 4702 Rainbow Trout Dr
- 804 Angels Rest Way
- 4404 Gage Place
- 2500 Gabrianna Ct
- 4705 Shale Oaks Ave
- 0 Wire Patch Ct Unit 411153
- 5303 Perche Pointe Place
- 5301 Perche Pointe Place
- 5305 Perche Pointe Place
- 1607 Labrador Dr
- 5268 Fort Sumter Ct
- 5307 Perche Pointe Place
- 5302 Perche Pointe Place
- 1675 Buchanan Dr
- 1605 Labrador Dr
- L 211 Westcliff
- 5304 Perche Pointe Place
- 1610 Labrador Dr
- L 219 Westcliff
- 1712 Swift Ct
- 5220 W Vance Dr
- 1606 Labrador Dr
- L 218 Westcliff
- 1615 Labrador Dr
- 1710 Swift Ct
- 5265 Fort Sumter Ct
