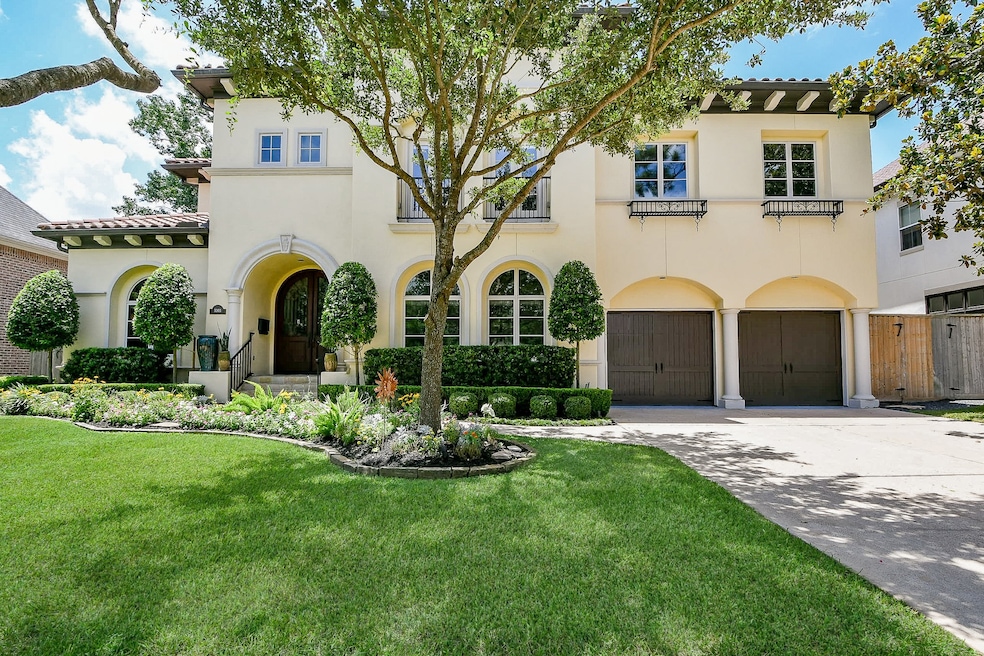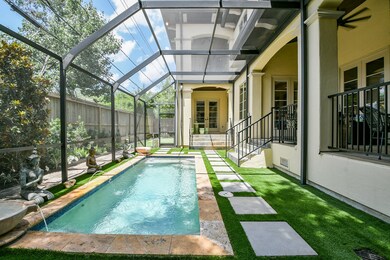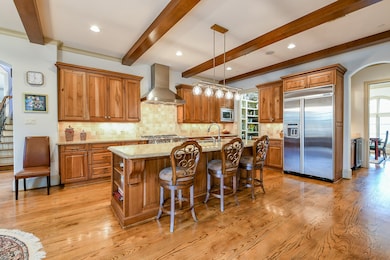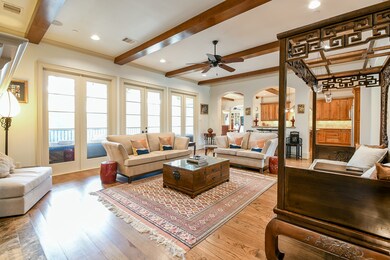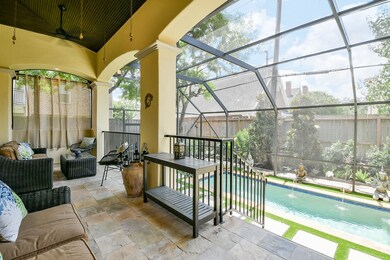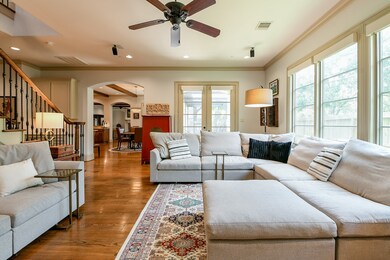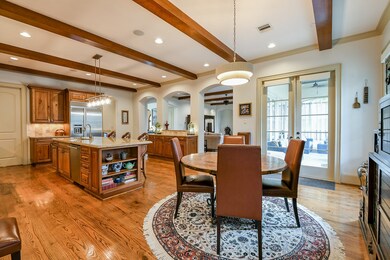
5303 Pocahontas St Bellaire, TX 77401
Estimated payment $13,067/month
Highlights
- Tennis Courts
- In Ground Pool
- Deck
- Condit Elementary School Rated A-
- Solar Power System
- Traditional Architecture
About This Home
Luxury living in the heart of Bellaire! This single-owner 4 bed, 4 full & 2 half bath home (5,294 sq ft per HCAD) offers 1st floor living w/ both living & family rooms flanking a spacious kitchen, ideal for entertaining. Kitchen & living rm feature wood beam accents, 2 large islands, walk-in pantry, built-in side-by-side fridge, 6-burner gas range & abundant counter space. Formal dining, private office, wet bar w/ bev fridge & ice maker, plus desk/mud area off garage entry add smart function. Upstairs: expansive primary suite w/ fireplace, spa-like bath, huge closet & large private balcony; game rm, 3 ensuite beds, 2nd office, oversized utility & ample storage. Backyard retreat offers a Zen-like escape w/ private pool under screened lanai, lg covered patio & putting green. Full 3-car garage w/ EV charger, extra storage & solar panels. Prime Bellaire location—walk to Condit Elem & Bellaire High!
Home Details
Home Type
- Single Family
Est. Annual Taxes
- $31,909
Year Built
- Built in 2009
Lot Details
- 8,160 Sq Ft Lot
- North Facing Home
- Back Yard Fenced
- Sprinkler System
Parking
- 3 Car Attached Garage
- Electric Vehicle Home Charger
- Tandem Garage
- Driveway
Home Design
- Traditional Architecture
- Pillar, Post or Pier Foundation
- Tile Roof
- Stucco
Interior Spaces
- 5,294 Sq Ft Home
- 2-Story Property
- Elevator
- Wet Bar
- Wired For Sound
- Crown Molding
- Ceiling Fan
- 2 Fireplaces
- Gas Log Fireplace
- Window Treatments
- Entrance Foyer
- Family Room Off Kitchen
- Living Room
- Dining Room
- Home Office
- Game Room
- Utility Room
- Washer and Electric Dryer Hookup
Kitchen
- Walk-In Pantry
- Double Oven
- Gas Range
- Microwave
- Dishwasher
- Kitchen Island
- Granite Countertops
- Disposal
Flooring
- Wood
- Carpet
- Tile
Bedrooms and Bathrooms
- 4 Bedrooms
- En-Suite Primary Bedroom
- Double Vanity
- Single Vanity
- Hydromassage or Jetted Bathtub
- Bathtub with Shower
- Separate Shower
Home Security
- Security System Owned
- Fire and Smoke Detector
Accessible Home Design
- Adaptable For Elevator
Eco-Friendly Details
- Energy-Efficient Windows with Low Emissivity
- Energy-Efficient Exposure or Shade
- Energy-Efficient Thermostat
- Solar Power System
Pool
- In Ground Pool
- Gunite Pool
Outdoor Features
- Tennis Courts
- Balcony
- Deck
- Covered patio or porch
- Shed
Schools
- Condit Elementary School
- Pershing Middle School
- Bellaire High School
Utilities
- Central Heating and Cooling System
- Heating System Uses Gas
- Programmable Thermostat
- Tankless Water Heater
- Water Softener is Owned
Community Details
Overview
- Built by Brownstone
- Peaceful Valley Subdivision
Recreation
- Community Pool
Map
Home Values in the Area
Average Home Value in this Area
Tax History
| Year | Tax Paid | Tax Assessment Tax Assessment Total Assessment is a certain percentage of the fair market value that is determined by local assessors to be the total taxable value of land and additions on the property. | Land | Improvement |
|---|---|---|---|---|
| 2024 | $24,705 | $1,590,289 | $514,080 | $1,076,209 |
| 2023 | $24,705 | $1,446,951 | $514,080 | $932,871 |
| 2022 | $30,288 | $1,431,705 | $449,820 | $981,885 |
| 2021 | $30,888 | $1,386,893 | $449,820 | $937,073 |
| 2020 | $29,674 | $1,289,649 | $449,820 | $839,829 |
| 2019 | $30,609 | $1,289,649 | $449,820 | $839,829 |
| 2018 | $25,466 | $1,349,976 | $478,380 | $871,596 |
| 2017 | $32,626 | $1,400,524 | $478,380 | $922,144 |
| 2016 | $32,626 | $1,400,524 | $478,380 | $922,144 |
| 2015 | $23,086 | $1,400,524 | $478,380 | $922,144 |
| 2014 | $23,086 | $1,239,332 | $406,980 | $832,352 |
Property History
| Date | Event | Price | Change | Sq Ft Price |
|---|---|---|---|---|
| 07/17/2025 07/17/25 | For Sale | $1,879,000 | -- | $355 / Sq Ft |
Purchase History
| Date | Type | Sale Price | Title Company |
|---|---|---|---|
| Vendors Lien | -- | American Title Company | |
| Special Warranty Deed | -- | American Title Co |
Mortgage History
| Date | Status | Loan Amount | Loan Type |
|---|---|---|---|
| Open | $490,000 | Credit Line Revolving | |
| Closed | $241,500 | Credit Line Revolving | |
| Closed | $417,000 | New Conventional | |
| Closed | $600,000 | New Conventional | |
| Previous Owner | $1,080,000 | Unknown | |
| Previous Owner | $308,000 | Purchase Money Mortgage |
Similar Homes in Bellaire, TX
Source: Houston Association of REALTORS®
MLS Number: 81122816
APN: 0751390150002
- 5313 Pocahontas St
- 5303 Grand Lake St
- 5201 Pine St
- 5301 Grand Lake St
- 5105 Pocahontas St
- 5500 Evergreen St
- 5118 Aspen St
- 5312 Valerie St
- 4923 Welford Dr
- 5200 Mimosa Dr
- 5008 Holt St
- 4925 Pine St
- 5115 Maple St
- 534 Chelsea St
- 4908 Braeburn Dr
- 5558 Aspen St
- 5223 Mimosa Dr
- 5524 Jessamine St
- 5617 Bissonnet St Unit 104
- 5617 Bissonnet St
- 5311 Patrick Henry St
- 5519 Huisache St
- 5132 Mimosa Dr
- 5211 Laurel St
- 5564 Aspen St
- 5127 Mimosa Dr
- 5617 Bissonnet St Unit 104
- 5617 Bissonnet St Unit 115
- 808 Carol St
- 4924 Mimosa Dr
- 5410 Alder Cir
- 4813 Holly St
- 5314 Carew St
- 7018 Alder Dr Unit 1
- 7211 Atwell Dr Unit 26
- 7211 Atwell Dr Unit 20
- 7211 Atwell Dr Unit 24
- 4800 Palm St
- 5103 Darnell St
- 5722 Parwill St Unit 3
