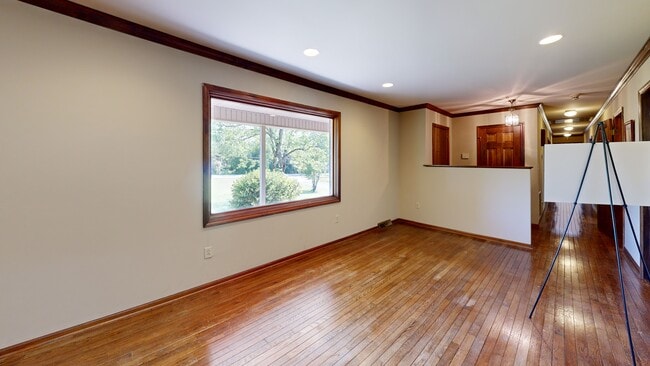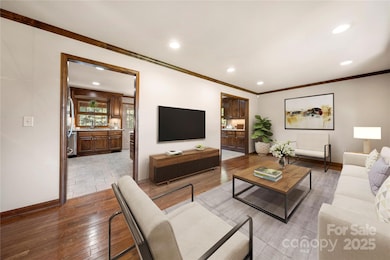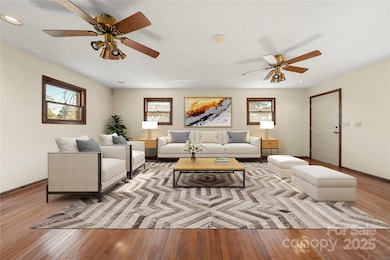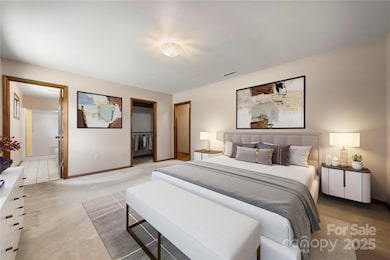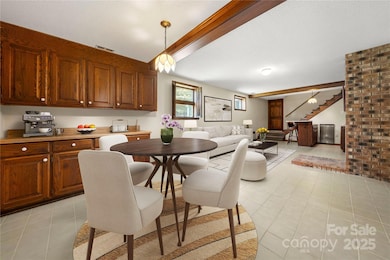
5303 Rogers Rd Monroe, NC 28110
Estimated payment $3,820/month
Highlights
- Very Popular Property
- Deck
- Wood Flooring
- Shiloh Valley Primary School Rated A-
- Ranch Style House
- Workshop
About This Home
Are you long for a spacious brick ranch on acreage? Do you hate the idea of an HOA telling you what you can and can't do? Located in Indian Trail, with nearly 3000 HLA, a 3 car garage and 3.18 acres, this brick ranch is just what you're looking for! The main floor consists of an updated kitchen, 3 bedrooms, 2 full bathrooms and a bonus room. Open kitchen offers breakfast bar, SS, tons of lighting, abundant storage and work space. The finished basement includes full bathroom, rec room with wet bar plus a laundry room with utility sink. Covered back porch plus open deck perfect for entertaining, plus huge backyard. Rocking chair front porch. Hardwoods, ceiling fans. New roof 2025. Only a few minutes to the Sun Valley entertainment district, convenient to Hwy 74 and 485, this home is perfect for those looking for convenience and proximity paired with a pseudo country setting. Indian Trail will allow an ADU up to 900 sq ft on the property. County sewer available on left and rear of the property for easy connection. Make an appointment to see 5303 Rogers Rd today. - Pre inspected with repairs completed
Listing Agent
Carolina Homes Connection, LLC Brokerage Email: lloyd@movencsc.com License #249928 Listed on: 10/16/2025

Home Details
Home Type
- Single Family
Est. Annual Taxes
- $3,187
Year Built
- Built in 1980
Lot Details
- Lot Dimensions are 250' x480' x322' x603'
- Property is zoned AP4
Parking
- 3 Car Garage
- Basement Garage
- Front Facing Garage
- Garage Door Opener
- 6 Open Parking Spaces
Home Design
- Ranch Style House
- Traditional Architecture
- Architectural Shingle Roof
- Four Sided Brick Exterior Elevation
Interior Spaces
- Insulated Windows
- Pocket Doors
- Screened Porch
- Attic Fan
- Home Security System
- Laundry Room
Kitchen
- Electric Oven
- Electric Range
- Microwave
- Plumbed For Ice Maker
- Dishwasher
Flooring
- Wood
- Carpet
- Tile
Bedrooms and Bathrooms
- 3 Main Level Bedrooms
- Walk-In Closet
- 3 Full Bathrooms
Partially Finished Basement
- Walk-Out Basement
- Workshop
- Natural lighting in basement
Outdoor Features
- Deck
- Shed
Schools
- Shiloh Elementary School
- Sun Valley Middle School
- Sun Valley High School
Utilities
- Two cooling system units
- Zoned Heating and Cooling System
- Vented Exhaust Fan
- Heat Pump System
- Electric Water Heater
- Septic Tank
- Fiber Optics Available
- Cable TV Available
Community Details
- No Home Owners Association
Listing and Financial Details
- Assessor Parcel Number 07-093-003-D
Matterport 3D Tour
Floorplans
Map
Home Values in the Area
Average Home Value in this Area
Tax History
| Year | Tax Paid | Tax Assessment Tax Assessment Total Assessment is a certain percentage of the fair market value that is determined by local assessors to be the total taxable value of land and additions on the property. | Land | Improvement |
|---|---|---|---|---|
| 2024 | $3,187 | $373,200 | $106,500 | $266,700 |
| 2023 | $3,143 | $373,200 | $106,500 | $266,700 |
| 2022 | $3,076 | $373,200 | $106,500 | $266,700 |
| 2021 | $3,073 | $373,200 | $106,500 | $266,700 |
| 2020 | $2,124 | $214,030 | $43,630 | $170,400 |
| 2019 | $2,124 | $214,030 | $43,630 | $170,400 |
| 2018 | $0 | $214,030 | $43,630 | $170,400 |
| 2017 | $2,231 | $214,000 | $43,600 | $170,400 |
| 2016 | $1,727 | $214,030 | $43,630 | $170,400 |
| 2015 | $1,748 | $214,030 | $43,630 | $170,400 |
| 2014 | $1,809 | $262,190 | $67,420 | $194,770 |
Property History
| Date | Event | Price | List to Sale | Price per Sq Ft |
|---|---|---|---|---|
| 10/17/2025 10/17/25 | Price Changed | $675,000 | +17.4% | $232 / Sq Ft |
| 10/16/2025 10/16/25 | For Sale | $575,000 | -- | $198 / Sq Ft |
About the Listing Agent

I have the knowledge you deserve and need when it comes to purchasing homes, selling homes and with investment property. Over the years, I have built relationships with builders in the area. I leverage my relationships with the area's top builders to make sure my clients get the best possible terms on their purchase. I also work with several custom builders and have helped hundreds of clients build their dream home. Whether you are starting with raw land or in a community, my construction
Lloyd's Other Listings
Source: Canopy MLS (Canopy Realtor® Association)
MLS Number: 4312504
APN: 07-093-003-D
- 5032 Dresden Ct
- 200 Sidney Ct
- 5000 Dresden Ct
- 7426 Sparkleberry Dr
- 5506 Rogers Rd
- 5005 Morning Dew Ln
- 5001 Brook Valley Run
- 5412 Fulton Ridge Dr
- 2248 Shumard Cir
- 4016 Holly Villa Cir
- 5805 Lindley Crescent Dr
- 1302 Langdon Terrace Dr
- 3005 Council Fire Cir
- 5008 Rosewater Ln
- 1002 Canopy Dr
- 6006 Magna Ln
- 1022 Canopy Dr
- 3009 Canopy Dr
- 4815 Mossy Cup Ln
- 2814 Eagle View Ln
- 5411 W B Wilkerson Dr
- 5120 Swedish Ivy Ln
- 2500 Justin Ct
- 6505 Afterglow Dr
- 5525 Rogers Rd
- 7537 Sparkleberry Dr
- 2005 Brook Valley Run
- 5607 Fulton Ridge Dr
- 2509 Wesley Chapel Rd
- 1003 Salmon River Dr
- 1009 Fort Clapsop Ct
- 3013 Corrona Ln
- 3004 Great Falls Dr
- 7522 Pinnacle Ct
- 1015 Farmingham Ln
- 4006 Salmon River Dr
- 4817 Von Ct
- 3009 Semmes Ln
- 1002 Finley Ct
- 1001 Finley Ct

