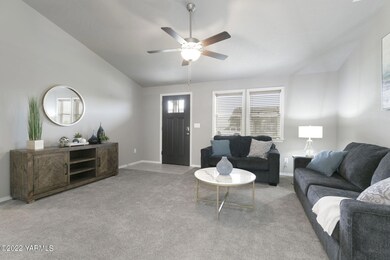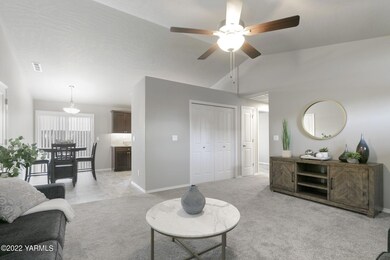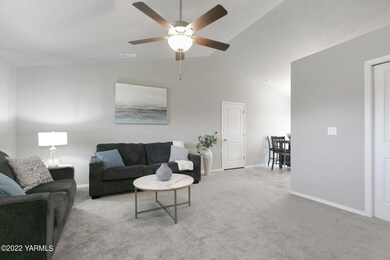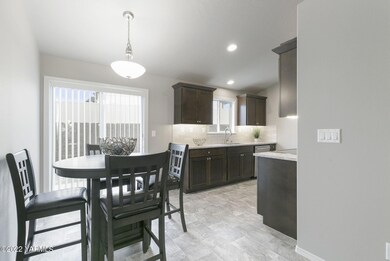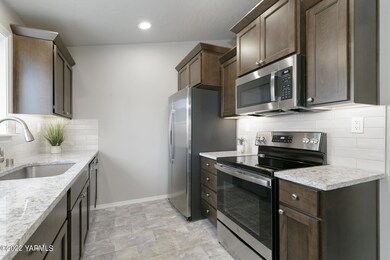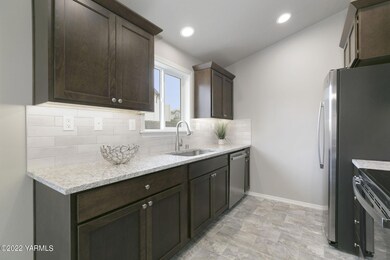
5303 Sage Way Yakima, WA 98901
Highlights
- Landscaped Professionally
- 2 Car Attached Garage
- 1-Story Property
- Deck
- Eat-In Kitchen
- Forced Air Heating and Cooling System
About This Home
As of March 2023This is the home you have been waiting for! This 2 bedroom 2 full bathroom home is like new. You will appreciate the incredible views of Mt. Rainier every time you walk out your front door! Located in a wonderful new community in Terrace Heights, surrounded by new homes awaits your next chapter. Entering the home you will immediately notice the open living room, vaulted ceilings and fresh clean and new feel. The kitchen is a treat with gorgeous stone countertops and new stainless steel appliances. The dining area offers a nice space with easy access to the kitchen and living room, perfect for entertaining. The owner's bedroom is a true retreat, with a large walk-in closet and en suite bathroom that features and easy access shower. Everything in this home is like new and ready for you to move into. Come experience all this property has to offer you!
Last Agent to Sell the Property
Keller Williams Yakima Valley License #133285 Listed on: 10/27/2022

Home Details
Home Type
- Single Family
Est. Annual Taxes
- $659
Year Built
- Built in 2021
Lot Details
- 7,841 Sq Ft Lot
- Lot Dimensions are 97 x 92
- Landscaped Professionally
- Sprinkler System
Parking
- 2 Car Attached Garage
Home Design
- Concrete Foundation
- Frame Construction
- Composition Roof
- Wood Siding
Interior Spaces
- 1,007 Sq Ft Home
- 1-Story Property
Kitchen
- Eat-In Kitchen
- Gas Range
- Range Hood
- Microwave
- Dishwasher
- Disposal
Flooring
- Carpet
- Vinyl
Bedrooms and Bathrooms
- 2 Bedrooms
- 2 Full Bathrooms
Utilities
- Forced Air Heating and Cooling System
- Heat Pump System
Additional Features
- Grab Bars
- Deck
Community Details
- The community has rules related to covenants, conditions, and restrictions
Listing and Financial Details
- Assessor Parcel Number 19131514442
Ownership History
Purchase Details
Home Financials for this Owner
Home Financials are based on the most recent Mortgage that was taken out on this home.Purchase Details
Home Financials for this Owner
Home Financials are based on the most recent Mortgage that was taken out on this home.Similar Homes in Yakima, WA
Home Values in the Area
Average Home Value in this Area
Purchase History
| Date | Type | Sale Price | Title Company |
|---|---|---|---|
| Personal Reps Deed | -- | First American Title | |
| Warranty Deed | -- | First American Title |
Mortgage History
| Date | Status | Loan Amount | Loan Type |
|---|---|---|---|
| Open | $303,300 | New Conventional | |
| Previous Owner | $279,992 | New Conventional | |
| Previous Owner | $60,000,000 | Commercial | |
| Previous Owner | $60,000,000 | Commercial |
Property History
| Date | Event | Price | Change | Sq Ft Price |
|---|---|---|---|---|
| 07/20/2025 07/20/25 | Price Changed | $375,000 | -2.6% | $372 / Sq Ft |
| 07/02/2025 07/02/25 | For Sale | $385,000 | +14.2% | $382 / Sq Ft |
| 03/22/2023 03/22/23 | Sold | $337,000 | -3.0% | $335 / Sq Ft |
| 03/06/2023 03/06/23 | Pending | -- | -- | -- |
| 02/13/2023 02/13/23 | For Sale | $347,500 | 0.0% | $345 / Sq Ft |
| 02/06/2023 02/06/23 | Pending | -- | -- | -- |
| 11/28/2022 11/28/22 | Price Changed | $347,500 | -3.4% | $345 / Sq Ft |
| 10/27/2022 10/27/22 | For Sale | $359,900 | +2.8% | $357 / Sq Ft |
| 02/08/2022 02/08/22 | Sold | $349,990 | -- | $348 / Sq Ft |
| 12/28/2021 12/28/21 | Pending | -- | -- | -- |
Tax History Compared to Growth
Tax History
| Year | Tax Paid | Tax Assessment Tax Assessment Total Assessment is a certain percentage of the fair market value that is determined by local assessors to be the total taxable value of land and additions on the property. | Land | Improvement |
|---|---|---|---|---|
| 2025 | $3,774 | $369,600 | $61,300 | $308,300 |
| 2023 | $3,744 | $236,400 | $48,700 | $187,700 |
| 2022 | $659 | $48,700 | $48,700 | $0 |
| 2021 | $517 | $40,500 | $40,500 | $0 |
Agents Affiliated with this Home
-
Liberty McLean

Seller's Agent in 2025
Liberty McLean
Keller Williams Yakima Valley
(509) 952-8341
27 in this area
299 Total Sales
-
Karen Schademan
K
Seller's Agent in 2023
Karen Schademan
Keller Williams Yakima Valley
(509) 833-1568
6 in this area
75 Total Sales
-
Laramee Marquis Schademan
L
Seller Co-Listing Agent in 2023
Laramee Marquis Schademan
Keller Williams Yakima Valley
(509) 945-4567
13 in this area
109 Total Sales
-
Brandon Mulvey

Seller's Agent in 2022
Brandon Mulvey
Century 21 Tri-Cities
(509) 998-2373
45 in this area
156 Total Sales
Map
Source: MLS Of Yakima Association Of REALTORS®
MLS Number: 22-2723
APN: 191315-14442
- 5301 Sage Way
- 804 Mt Aix Way
- 5002 Overbluff Dr
- 815 Trout Lake Ct
- 5304 Channel Dr
- 604 N 57th St
- 602 N 57th St
- 5071 N Sky Vista Ave
- 5602 Mount Clemens Way
- 300 Coyote Creek Rd
- 5205 N Canyon Rd
- 5504 Pear Butte Dr
- 40 Vista Verde Dr
- 5507 Castle Mountain Ct
- 5502 Hilltop Dr
- 109 S 58th St
- 114 S 58th St
- 120 Vineyard View Ln
- 114 Vineyard View Ln Unit Lot 8
- 119 Vineyard View Ln

