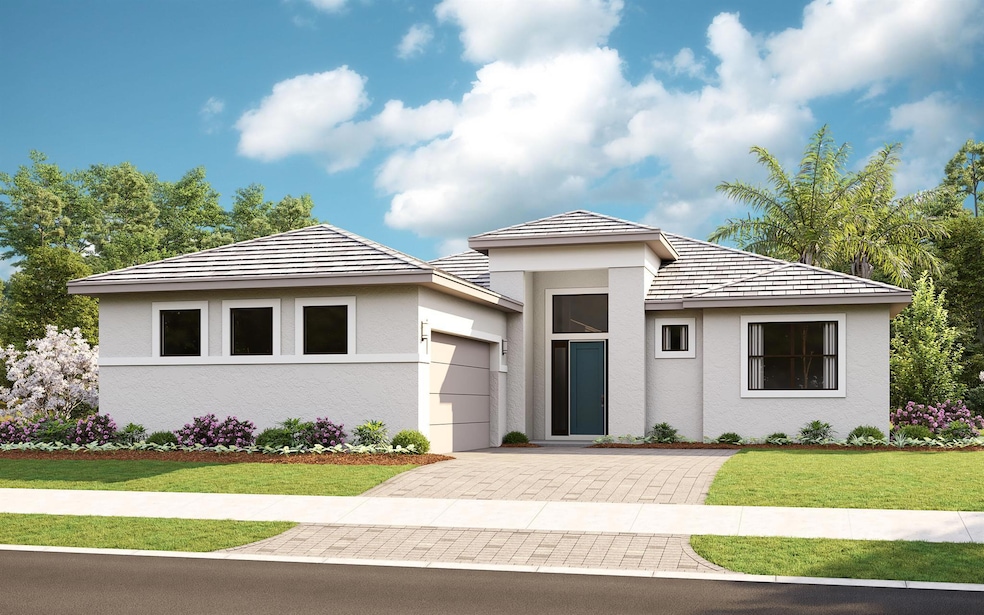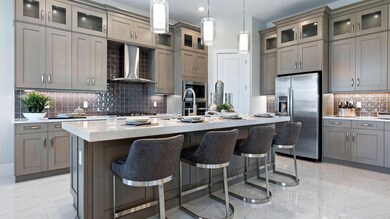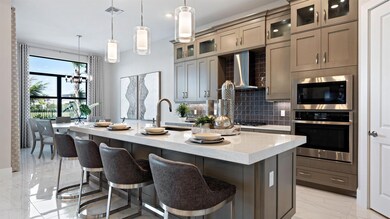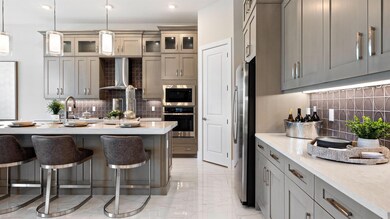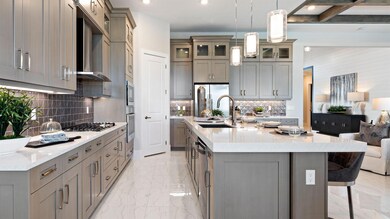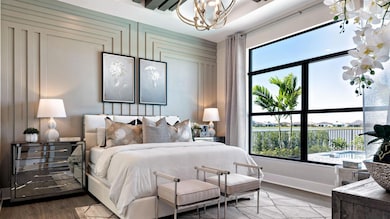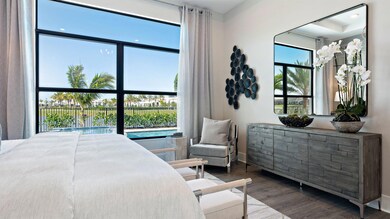OPEN SAT 10AM - 6PM
NEW CONSTRUCTION
$3K PRICE INCREASE
5303 Saint Armands Way Westlake, FL 33470
Estimated payment $5,519/month
3
Beds
3.5
Baths
2,586
Sq Ft
$348
Price per Sq Ft
Highlights
- Senior Community
- Waterfront
- Clubhouse
- Gated Community
- 16,887 Sq Ft lot
- Great Room
About This Home
**New Construction** Model photos used for reference. This brand-new Riley floorplan, built by Kolter Homes, is situated on a private homesite in Westlake's only gated 55+ community. The home includes 3 bedrooms, 3 1/2 bathrooms, and a 3-car garage. The home also includes gas cooking in the kitchen along with a 3'' thick quartz kitchen island and second tier upper cabinets. This Riley comes with the upgraded corner sliding glass door, spray foam insulation, under cabinet LED lighting, a laundry tub rough-in connection and a gas connection for a future pool heater.
Open House Schedule
-
Saturday, September 13, 202510:00 am to 6:00 pm9/13/2025 10:00:00 AM +00:009/13/2025 6:00:00 PM +00:00Add to Calendar
-
Sunday, September 14, 202510:00 am to 6:00 pm9/14/2025 10:00:00 AM +00:009/14/2025 6:00:00 PM +00:00Add to Calendar
Home Details
Home Type
- Single Family
Est. Annual Taxes
- $3,165
Year Built
- Built in 2025 | Under Construction
Lot Details
- 0.39 Acre Lot
- Waterfront
- Property is zoned R-2
HOA Fees
- $389 Monthly HOA Fees
Parking
- 3 Car Attached Garage
- Driveway
Home Design
- Barrel Roof Shape
Interior Spaces
- 2,586 Sq Ft Home
- 1-Story Property
- Entrance Foyer
- Great Room
- Combination Dining and Living Room
- Den
- Impact Glass
Kitchen
- Built-In Oven
- Gas Range
- Microwave
- Dishwasher
- Disposal
Flooring
- Laminate
- Tile
Bedrooms and Bathrooms
- 3 Bedrooms
- Walk-In Closet
- Dual Sinks
Laundry
- Laundry Room
- Dryer
- Washer
Additional Features
- Patio
- Central Heating and Cooling System
Listing and Financial Details
- Tax Lot 4.482
- Assessor Parcel Number 77414306040004820
- Seller Considering Concessions
Community Details
Overview
- Senior Community
- Built by Kolter Homes
- Cresswind Palm Beach Subdivision, Riley Floorplan
Amenities
- Clubhouse
- Billiard Room
Recreation
- Tennis Courts
- Pickleball Courts
- Bocce Ball Court
- Community Pool
- Community Spa
- Trails
Security
- Gated Community
Map
Create a Home Valuation Report for This Property
The Home Valuation Report is an in-depth analysis detailing your home's value as well as a comparison with similar homes in the area
Home Values in the Area
Average Home Value in this Area
Tax History
| Year | Tax Paid | Tax Assessment Tax Assessment Total Assessment is a certain percentage of the fair market value that is determined by local assessors to be the total taxable value of land and additions on the property. | Land | Improvement |
|---|---|---|---|---|
| 2024 | -- | $96,280 | -- | -- |
Source: Public Records
Property History
| Date | Event | Price | Change | Sq Ft Price |
|---|---|---|---|---|
| 09/10/2025 09/10/25 | Price Changed | $799,990 | -11.1% | $309 / Sq Ft |
| 08/14/2025 08/14/25 | Price Changed | $899,990 | +12.5% | $348 / Sq Ft |
| 07/23/2025 07/23/25 | For Sale | $799,990 | -- | $309 / Sq Ft |
Source: BeachesMLS
Source: BeachesMLS
MLS Number: R11108026
APN: 77-41-43-06-04-000-4820
Nearby Homes
- 5320 Saint Armands Way
- 15623 Cresswind Place
- 5190 Bahia Honda Ln
- 5191 Bahia Honda Ln
- 5401 Saint Vincent Ln
- 5385 Hutchinson Way
- 5395 Saint Vincent Ln
- 4402 Longwood Lake Square
- 5409 Hutchinson Way
- 15617 Merritt Dr
- 4919 Rivo Alto Cir
- 5579 Liberty Ln
- 5559 Captiva Ln
- 5543 Liberty Ln
- Julia Plan at Cresswind Palm Beach - Carson
- Beverly Plan at Cresswind Palm Beach - Bacal
- Caroline Plan at Cresswind Palm Beach - Bacal
- Grace Plan at Cresswind Palm Beach - Carson
- Madison Plan at Cresswind Palm Beach - Carson
- Lila Plan at Cresswind Palm Beach - Carson
- 5579 Liberty Ln
- 5573 Zestar Ln
- 15763 Longboat Key Dr
- 5461 Empire Dr
- 5418 Empire Dr
- 5356 Liberty Ln
- 5350 Liberty Ln
- 5401 Pecan Dr
- 15956 Orchard Dr
- 14989 Redcove Place
- 5164 Liberty Ln
- 4625 Citrus Blossom Ct
- 14965 Redcove Place
- 4691 Estates Cir
- 5217 Liberty Ln
- 14959 Redcove Place
- 5206 Liberty Ln
- 5857 Whippoorwill Cir
- 5223 Liberty Ln
- 5420 Quiet Lake Place
