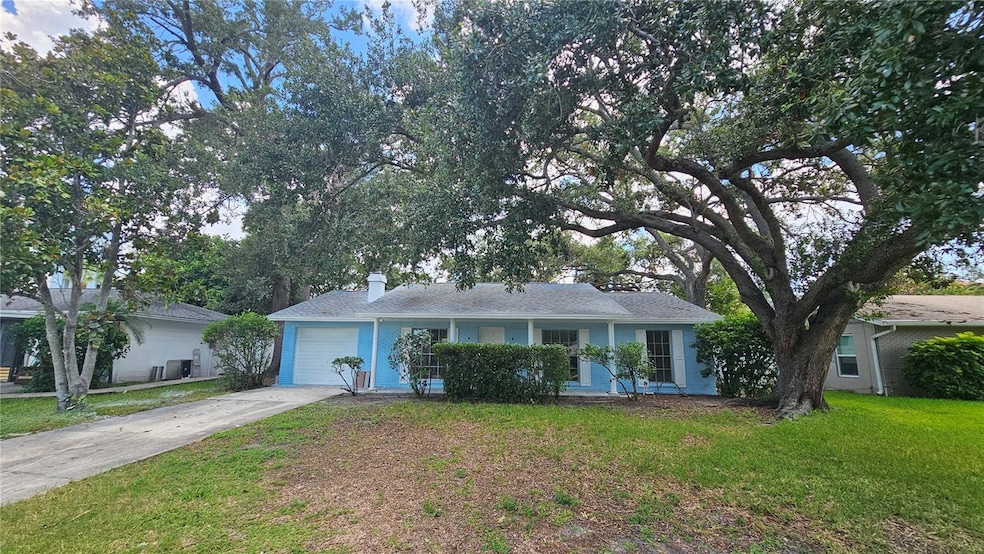5303 W Cleveland St Tampa, FL 33609
Beach Park NeighborhoodHighlights
- No HOA
- Living Room
- Laundry Room
- Grady Elementary School Rated A
- Recessed Lighting
- Central Heating and Cooling System
About This Home
Welcome to 5303 W Cleveland St – a beautifully updated home in the heart of South Tampa’s sought-after Beach Park neighborhood. This stylish and spacious 3-bedroom, 2-bathroom home offers a flexible layout with a bonus room that can serve as a 4th bedroom, office, or media space. Step inside to an open-concept floor plan featuring a seamless flow between the living, dining, and fully renovated kitchen, perfect for entertaining or relaxing with family. The kitchen boasts modern cabinetry, stone countertops, stainless steel appliances, and a large island overlooking the main living area. Throughout the home, you’ll find contemporary finishes, luxury vinyl plank flooring, recessed lighting, and updated bathrooms that provide a fresh, move-in ready atmosphere. Located within the highly-rated Plant High School district, this property is ideal for families or professionals seeking top-tier education and an unbeatable central location. Enjoy quick access to I-275, the Howard Frankland Bridge, Tampa International Airport, Westshore business district, and top shopping and dining at International Plaza and Midtown Tampa. Whether you're commuting or exploring the city, this location puts you in the center of it all. Don’t miss the opportunity to lease this rare gem in one of Tampa’s most desirable neighborhoods.
Listing Agent
IMPACT REALTY TAMPA BAY Brokerage Phone: 813-321-1200 License #3461147 Listed on: 07/29/2025

Home Details
Home Type
- Single Family
Est. Annual Taxes
- $2,707
Year Built
- Built in 1969
Lot Details
- 7,100 Sq Ft Lot
- Lot Dimensions are 71x100
Interior Spaces
- 1,271 Sq Ft Home
- 1-Story Property
- Recessed Lighting
- Living Room
- Dining Room
Kitchen
- Cooktop with Range Hood
- Microwave
- Dishwasher
Bedrooms and Bathrooms
- 3 Bedrooms
- 2 Full Bathrooms
Laundry
- Laundry Room
- Dryer
- Washer
Utilities
- Central Heating and Cooling System
Listing and Financial Details
- Residential Lease
- Property Available on 8/1/25
- The owner pays for sewer
- Application Fee: 0
- Assessor Parcel Number A-20-29-18-3L4-000000-00015.4
Community Details
Overview
- No Home Owners Association
- Hesperides Subdivision
Pet Policy
- 2 Pets Allowed
- $350 Pet Fee
- Dogs and Cats Allowed
- Small pets allowed
Map
Source: Stellar MLS
MLS Number: TB8412241
APN: A-20-29-18-3L4-000000-00015.4
- 110 Alameda Ct Unit 129
- 107 S Obrien St Unit 117
- 107 S Obrien St Unit 217
- 109 S Obrien St Unit 123
- 5306 Santa Rosa Ct Unit 342
- 5305 San Sebastian Ct Unit 127
- 211 S Obrien St
- 210 S Treasure Dr
- 117 Grand Beach Place Unit 117
- 125 Grand Beach Place Unit 125
- 119 Beach Haven Ln
- 5214 Hampton Beach Place Unit 75214
- 113 S Sherrill St Unit 113
- 17 W Spanish Main St
- 2 S Treasure Dr
- 4 W Spanish Main St
- 5107 W Platt St
- 5105 W Cleveland St
- 404 S Barbara Ln
- 52 Sandpiper Rd
- 107 S Obrien St Unit 218
- 5306 Santa Rosa Ct
- 5306 Santa Rosa Ct Unit 144
- 5306 Santa Rosa Ct Unit 342
- 5305 San Sebastian Ct Unit 125
- 5304 W Kennedy Blvd Unit 106
- 110 S Hoover Blvd
- 120 S Obrien St
- 2 S Treasure Dr
- 5450 Bay Center Dr
- 5701 Mariner St Unit 701
- 216 S Shore Crest Dr
- 215 S West Shore Blvd
- 404 S West Shore Blvd
- 4610 W Gray St Unit 308
- 4611 W Fig St Unit 1
- 4611 W Fig St Unit 208
- 4607 W Fig St Unit 104
- 804 Idlewood Dr Unit 1
- 4515 W North A St Unit 2






