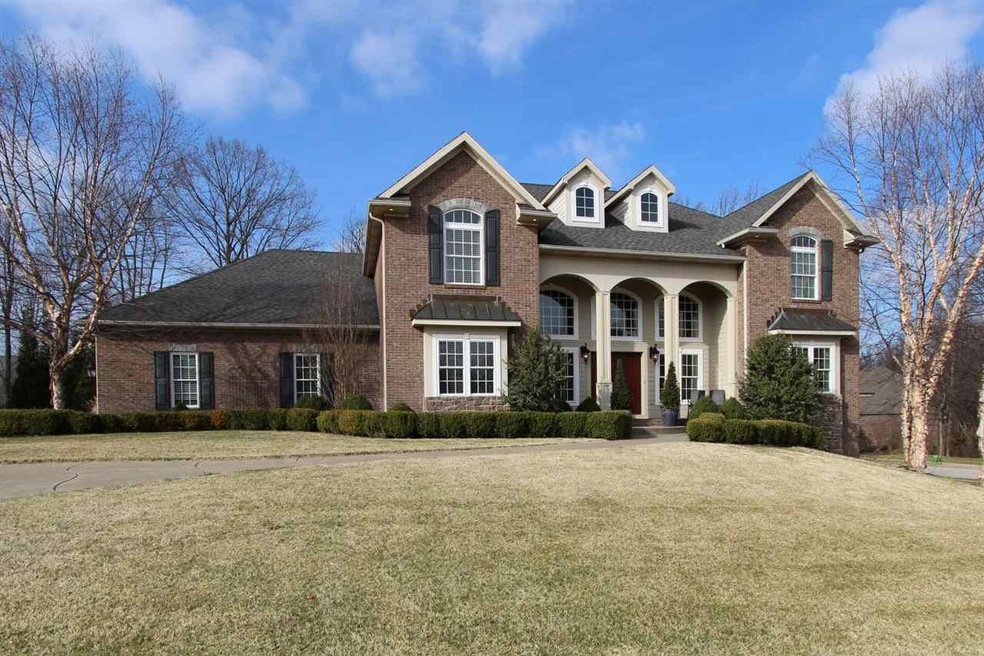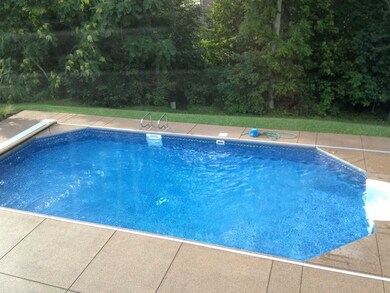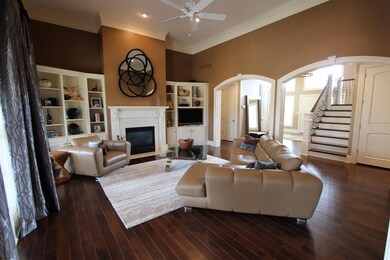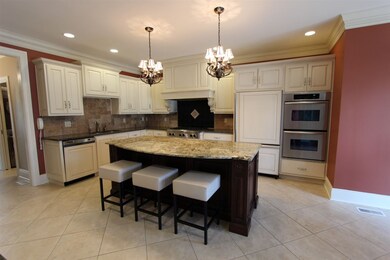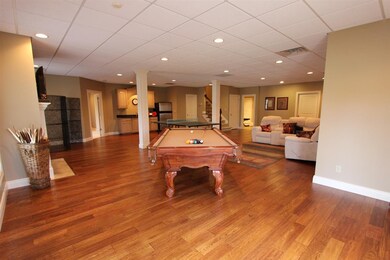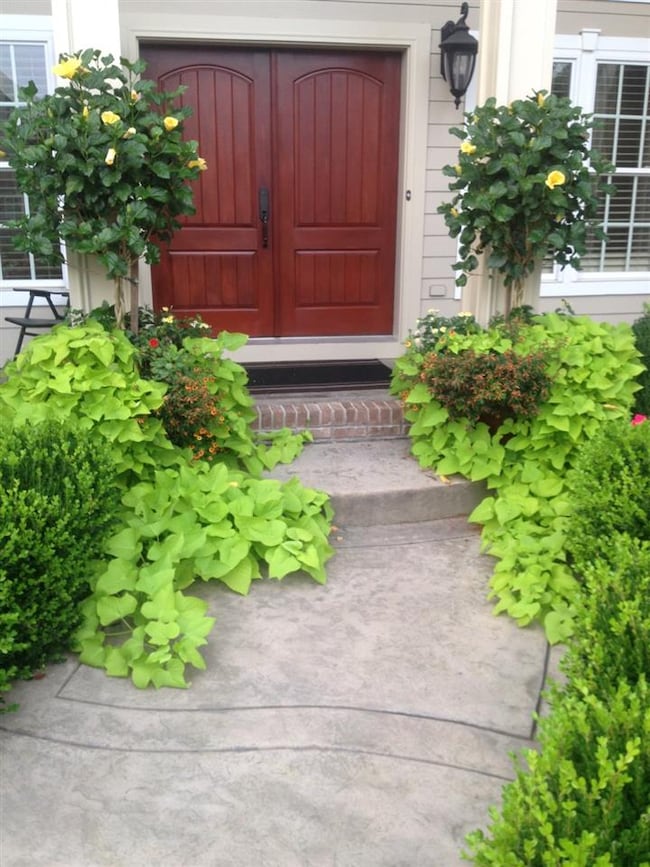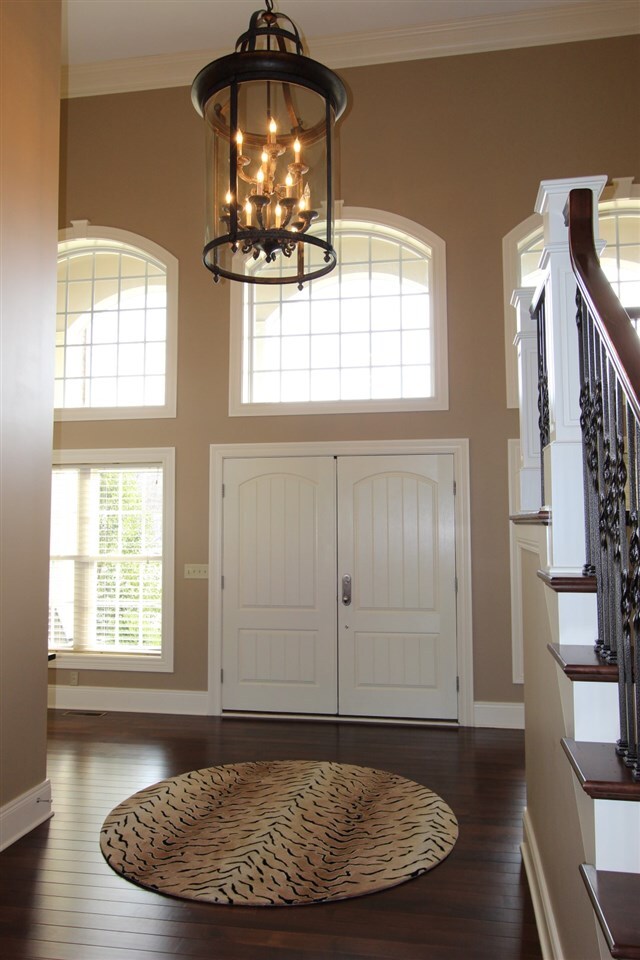
5304 Ellington Ct Newburgh, IN 47630
Highlights
- In Ground Pool
- Primary Bedroom Suite
- Wood Flooring
- Newburgh Elementary School Rated A-
- Partially Wooded Lot
- Whirlpool Bathtub
About This Home
As of August 2023Stunning custom-built 5-bedroom home offering 4 full baths, 2 half baths, a sparkling in-ground swimming pool, a fully-finished walk-out basement, Fehrenbacher cabinetry throughout, and a large corner lot lined with mature trees and landscaping. This meticulously-kept home boasts a soaring 2-story foyer lined with arched windows, a spacious office, great room with fireplace, and a beautiful kitchen with a breakfast bar, dining nook, and wine bar leading to the formal dining room. The main-level master suite features a 9' x 8' walk-in closet and a 15' x 10' private bath with a double-vanity, jetted bathtub, and beautifully-tiled walk-in shower. Upstairs, the second bedroom could serve as a master, with a large sitting room, private bath, and walk in closet. There are two additional bedrooms upstairs, as well as, a bonus room, and a second full bath. The lower level of the home boasts an over-sized rec room with wet bar, an exercise room with attached hobby room, a bedroom with walk-in closet, a spacious home theater, and a full bath. Outside you will find a beautiful in-ground pool, a half bath, and a storm shelter that could be used for storage. Sale includes: range/oven; dishwasher; microwave; refrigerator; all window treatments; home theater system; all built-in speakers; all pool equipment.
Home Details
Home Type
- Single Family
Est. Annual Taxes
- $6,398
Year Built
- Built in 2006
Lot Details
- 0.39 Acre Lot
- Lot Dimensions are 88 x 112
- Partially Fenced Property
- Landscaped
- Irrigation
- Partially Wooded Lot
Parking
- 3 Car Attached Garage
- Garage Door Opener
Home Design
- Brick Exterior Construction
Interior Spaces
- 2-Story Property
- Wet Bar
- Crown Molding
- Ceiling height of 9 feet or more
- Ceiling Fan
- 2 Fireplaces
- Gas Log Fireplace
- Walkup Attic
- Washer and Electric Dryer Hookup
Kitchen
- Eat-In Kitchen
- Gas Oven or Range
- Disposal
Flooring
- Wood
- Carpet
- Tile
Bedrooms and Bathrooms
- 5 Bedrooms
- Primary Bedroom Suite
- Walk-In Closet
- Double Vanity
- Whirlpool Bathtub
- Separate Shower
Finished Basement
- Walk-Out Basement
- Basement Fills Entire Space Under The House
- 1 Bathroom in Basement
Home Security
- Home Security System
- Fire and Smoke Detector
Outdoor Features
- In Ground Pool
- Patio
Utilities
- Forced Air Zoned Heating and Cooling System
- Heating System Uses Gas
- Private Water Source
- Cable TV Available
Community Details
- Community Pool
Listing and Financial Details
- Assessor Parcel Number 87-12-34-104-057.000-014
Ownership History
Purchase Details
Home Financials for this Owner
Home Financials are based on the most recent Mortgage that was taken out on this home.Purchase Details
Home Financials for this Owner
Home Financials are based on the most recent Mortgage that was taken out on this home.Purchase Details
Home Financials for this Owner
Home Financials are based on the most recent Mortgage that was taken out on this home.Purchase Details
Home Financials for this Owner
Home Financials are based on the most recent Mortgage that was taken out on this home.Similar Homes in Newburgh, IN
Home Values in the Area
Average Home Value in this Area
Purchase History
| Date | Type | Sale Price | Title Company |
|---|---|---|---|
| Deed | $950,000 | Columbia Title Inc | |
| Warranty Deed | $950,000 | Columbia Title | |
| Warranty Deed | -- | Attorney | |
| Warranty Deed | -- | None Available | |
| Interfamily Deed Transfer | -- | None Available |
Mortgage History
| Date | Status | Loan Amount | Loan Type |
|---|---|---|---|
| Open | $725,500 | New Conventional | |
| Closed | $51,000 | New Conventional | |
| Previous Owner | $510,000 | New Conventional | |
| Previous Owner | $607,200 | New Conventional | |
| Previous Owner | $200,000 | Adjustable Rate Mortgage/ARM | |
| Previous Owner | $110,264 | Stand Alone Second | |
| Previous Owner | $351,896 | New Conventional | |
| Previous Owner | $135,000 | New Conventional | |
| Previous Owner | $125,000 | Credit Line Revolving | |
| Previous Owner | $70,000 | Credit Line Revolving | |
| Previous Owner | $359,650 | New Conventional |
Property History
| Date | Event | Price | Change | Sq Ft Price |
|---|---|---|---|---|
| 08/07/2023 08/07/23 | Sold | $917,500 | -3.4% | $142 / Sq Ft |
| 07/13/2023 07/13/23 | Pending | -- | -- | -- |
| 07/10/2023 07/10/23 | Price Changed | $949,999 | -2.6% | $147 / Sq Ft |
| 07/02/2023 07/02/23 | Price Changed | $974,999 | -1.5% | $151 / Sq Ft |
| 06/26/2023 06/26/23 | Price Changed | $989,999 | -1.0% | $153 / Sq Ft |
| 06/19/2023 06/19/23 | For Sale | $999,999 | +5.3% | $154 / Sq Ft |
| 02/08/2022 02/08/22 | Sold | $950,000 | 0.0% | $147 / Sq Ft |
| 01/18/2022 01/18/22 | Pending | -- | -- | -- |
| 01/08/2022 01/08/22 | Price Changed | $950,000 | -3.9% | $147 / Sq Ft |
| 12/17/2021 12/17/21 | For Sale | $989,000 | +30.3% | $153 / Sq Ft |
| 05/03/2016 05/03/16 | Sold | $759,000 | -1.3% | $117 / Sq Ft |
| 03/15/2016 03/15/16 | Pending | -- | -- | -- |
| 03/07/2016 03/07/16 | For Sale | $769,000 | +5.3% | $119 / Sq Ft |
| 05/31/2013 05/31/13 | Sold | $730,000 | -8.7% | $113 / Sq Ft |
| 03/22/2013 03/22/13 | Pending | -- | -- | -- |
| 01/02/2013 01/02/13 | For Sale | $799,700 | -- | $124 / Sq Ft |
Tax History Compared to Growth
Tax History
| Year | Tax Paid | Tax Assessment Tax Assessment Total Assessment is a certain percentage of the fair market value that is determined by local assessors to be the total taxable value of land and additions on the property. | Land | Improvement |
|---|---|---|---|---|
| 2024 | $7,905 | $790,500 | $86,900 | $703,600 |
| 2023 | $7,873 | $778,200 | $86,900 | $691,300 |
| 2022 | $8,453 | $839,700 | $96,500 | $743,200 |
| 2021 | $7,359 | $729,000 | $82,100 | $646,900 |
| 2020 | $7,192 | $712,200 | $82,100 | $630,100 |
| 2019 | $7,145 | $707,400 | $70,300 | $637,100 |
| 2018 | $6,901 | $675,500 | $70,300 | $605,200 |
| 2017 | $6,722 | $656,900 | $70,300 | $586,600 |
| 2016 | $6,349 | $618,900 | $70,300 | $548,600 |
| 2014 | $6,398 | $625,900 | $54,800 | $571,100 |
| 2013 | $5,845 | $571,000 | $54,900 | $516,100 |
Agents Affiliated with this Home
-
Cheryl Stremming

Seller's Agent in 2023
Cheryl Stremming
Epique Realty
(812) 573-3673
4 in this area
20 Total Sales
-
John Briscoe

Buyer's Agent in 2023
John Briscoe
F.C. TUCKER EMGE
(812) 760-8282
17 in this area
162 Total Sales
-
Kenneth Haynie

Seller's Agent in 2022
Kenneth Haynie
F.C. TUCKER EMGE
(812) 760-4047
28 in this area
134 Total Sales
-
T
Buyer's Agent in 2022
Thomas Crofts
HOUSE HUNTER REALTY PBJ GROUP LLC
-
Wayne Ellis

Seller's Agent in 2016
Wayne Ellis
@properties
(812) 626-0169
2 in this area
11 Total Sales
-
Chris Schafer

Buyer's Agent in 2016
Chris Schafer
@properties
(812) 430-9630
35 in this area
136 Total Sales
Map
Source: Indiana Regional MLS
MLS Number: 201608911
APN: 87-12-34-104-057.000-014
- 5318 Claiborn Ct
- 5316 Ellington Ct
- 8634 Briarose Ct
- 0 Willow Pond Rd
- 8711 Locust Ln
- 8855 Hickory Ln
- 508 Polk St
- 712 Adams St
- 606 Prince Dr
- 8199 Oak Dr
- 211 Posey St
- 8133 Maple Ln
- 5413 Landview Dr
- 8422 Outer Lincoln Ave
- 9081 Halston Cir
- 110 Monroe St
- 126 W Jennings St
- 9076 Halston Cir
- 9147 Halston Cir
- 422 W Water St
