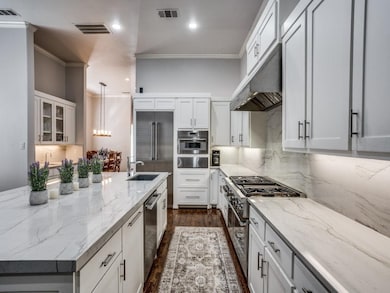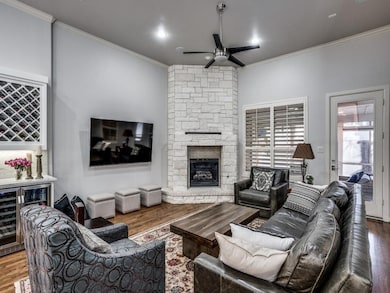5304 Longview St Dallas, TX 75206
Lower Greenville NeighborhoodHighlights
- Open Floorplan
- Den with Fireplace
- Mediterranean Architecture
- Mockingbird Elementary School Rated A-
- Wood Flooring
- Granite Countertops
About This Home
Completely renovated and updated (2020), gorgeous Single family attached property. 14' ceilings first floor, all hardwood floors refinished, new lighting, new AC, new water heater, sound system, new Thermodore kitchen appliances, new Master Bath, new full bath added, walk-in closets in all bedrooms, office or fourth bedroom, storage room in garage, back yard new landscaping. Screened in porch with wood burning fireplace and an outdoor kitchen including grill, two-burner gas cook top, beverage refrigerator, and storage. Close to SMU, walk to Mockingbird Station, Katy Trail, Glencoe Park, or a few blocks to Greenville Avenue.
Available June 19.
All square footage and room sizes are to be verified by the buyer.
Listing Agent
Allie Beth Allman & Assoc. Brokerage Phone: 214-335-6971 License #0733963 Listed on: 07/18/2025

Townhouse Details
Home Type
- Townhome
Est. Annual Taxes
- $21,582
Year Built
- Built in 2006
Parking
- 2 Car Attached Garage
- 2 Carport Spaces
- Additional Parking
Home Design
- Single Family Home
- Duplex
- Mediterranean Architecture
- Attached Home
- Slab Foundation
- Metal Roof
- Stucco
Interior Spaces
- 2,962 Sq Ft Home
- 2-Story Property
- Open Floorplan
- Skylights
- Heatilator
- Raised Hearth
- Fireplace With Gas Starter
- Den with Fireplace
- 2 Fireplaces
- Wood Flooring
- Washer and Electric Dryer Hookup
Kitchen
- Convection Oven
- Built-In Gas Range
- Warming Drawer
- Microwave
- Ice Maker
- Dishwasher
- Kitchen Island
- Granite Countertops
- Disposal
Bedrooms and Bathrooms
- 3 Bedrooms
Home Security
- Home Security System
- Security Gate
Schools
- Mockingbird Elementary School
- Woodrow Wilson High School
Utilities
- Vented Exhaust Fan
- Gas Water Heater
- Cable TV Available
Additional Features
- Enclosed patio or porch
- 4,792 Sq Ft Lot
Listing and Financial Details
- Residential Lease
- Property Available on 7/19/25
- Tenant pays for all utilities, security
- 12 Month Lease Term
- Legal Lot and Block 6 / C2934
- Assessor Parcel Number 00000239764000000
Community Details
Overview
- Highland View Add 02 Subdivision
Pet Policy
- Pet Deposit $600
- 2 Pets Allowed
- Dogs Allowed
Security
- Carbon Monoxide Detectors
- Fire and Smoke Detector
Map
Source: North Texas Real Estate Information Systems (NTREIS)
MLS Number: 20981619
APN: 00000239764000000
- 5204 Longview St
- 5200 Martel Ave Unit 37C
- 5200 Martel Ave Unit 11A
- 5200 Martel Ave Unit 36A
- 5200 Martel Ave Unit 35C
- 5202 Morningside Ave
- 5314 Mercedes Ave
- 3201 Beverly Dr
- 5415 Mccommas Blvd
- 3102 Cornell Ave
- 5412 Morningside Ave
- 5407 Merrimac Ave
- 5343 Ellsworth Ave
- 5333 Anita St
- 5431 Merrimac Ave
- 5313 Ridgedale Ave
- 5656 N Central Expy Unit 805
- 5656 N Central Expy Unit 201
- 5656 N Central Expy Unit 705
- 5203 Ridgedale Ave






