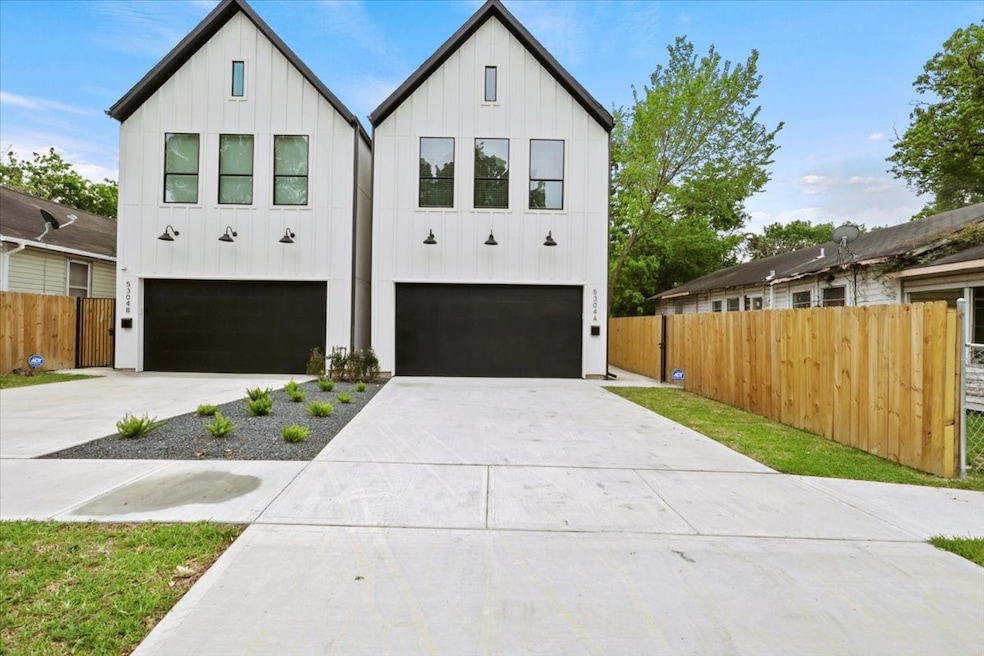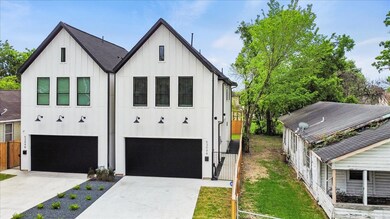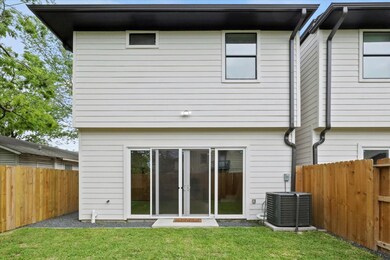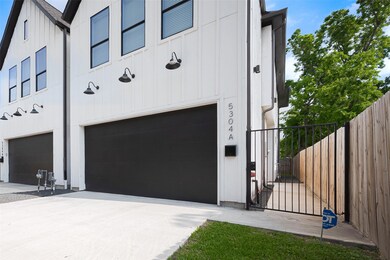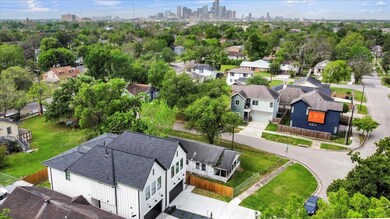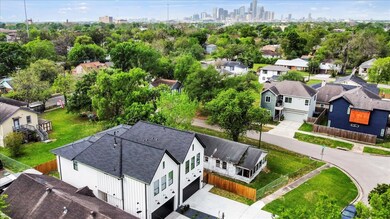5304 New Orleans St Unit A Houston, TX 77020
Highlights
- Contemporary Architecture
- Corner Lot
- Game Room
- Hydromassage or Jetted Bathtub
- High Ceiling
- Breakfast Room
About This Home
New Luxury home located in Houston’s greater fifth ward area this spacious 2 story property boast 3-bedrooms, 2.5 bathrooms, and a game room. Conveniently located 7 minutes from the new east rivers development and downtown Houston & approximately 15 minutes from the Houston Medical Center. This home features stunning kitchen finishes, quartz countertops and stainless-steel appliances, luxury vinyl flooring throughout, and a gas-range stove. The primary bedroom features vaulted ceilings an en-suite with a spacious in-shower tub, and a spacious walk-in closet. The other bedrooms have walk in closets with a common bathroom. Utilize the upstairs game room/ flex room as an in home office, living room, or play room.
Home Details
Home Type
- Single Family
Est. Annual Taxes
- $7,275
Year Built
- Built in 2022
Lot Details
- 2,450 Sq Ft Lot
- Back Yard Fenced
- Corner Lot
Parking
- 2 Car Attached Garage
- Garage Door Opener
Home Design
- Contemporary Architecture
Interior Spaces
- 1,815 Sq Ft Home
- 2-Story Property
- Wet Bar
- High Ceiling
- Ceiling Fan
- Family Room Off Kitchen
- Living Room
- Breakfast Room
- Game Room
- Utility Room
Kitchen
- Gas Oven
- Gas Range
- Microwave
- Ice Maker
- Dishwasher
- Kitchen Island
- Disposal
Flooring
- Vinyl Plank
- Vinyl
Bedrooms and Bathrooms
- 3 Bedrooms
- En-Suite Primary Bedroom
- Double Vanity
- Hydromassage or Jetted Bathtub
- Separate Shower
Laundry
- Dryer
- Washer
Home Security
- Security System Leased
- Fire and Smoke Detector
Schools
- Atherton Elementary School
- Mcreynolds Middle School
- Wheatley High School
Utilities
- Central Heating and Cooling System
- Heating System Uses Gas
- No Utilities
- Cable TV Available
Listing and Financial Details
- Property Available on 4/23/25
- Long Term Lease
Community Details
Overview
- Lyons Redev Subdivision
Pet Policy
- Pets Allowed
- Pet Deposit Required
Map
Source: Houston Association of REALTORS®
MLS Number: 77150179
APN: 1445210010002
- 5213 Lyons Ave
- 5107 New Orleans St
- 1500 Carroll Oliver Way
- 0 Mystic St
- 1912 Erastus St
- 1914 Erastus St
- 5505 Hershe St
- 1410 Mystic St
- 1617 Simpson St
- 1902 Chew St
- 2009 Harlem St
- 5512 Tremper St
- 1403 Mystic St
- 2019 Harlem St
- 3531 Lockwood Dr
- 3802 & 3810 Lockwood Dr
- 1702 Lockwood Dr
- 4803 Farmer St
- 1913 Sakowitz St
- 2400 Lockwood Dr
