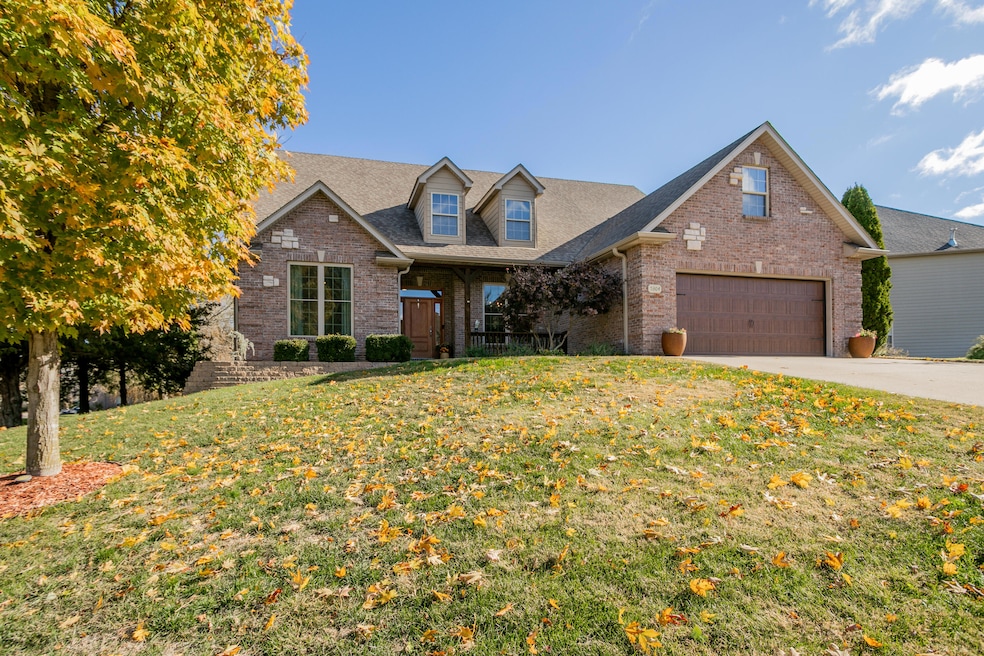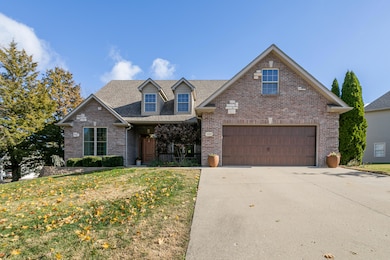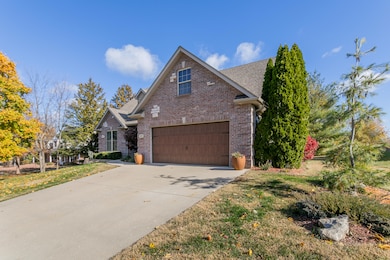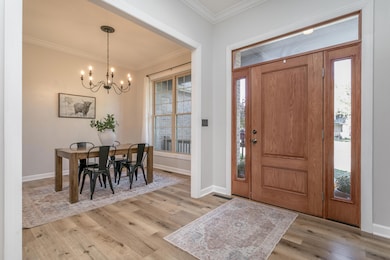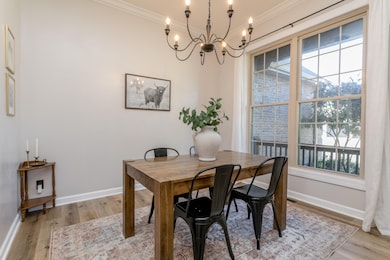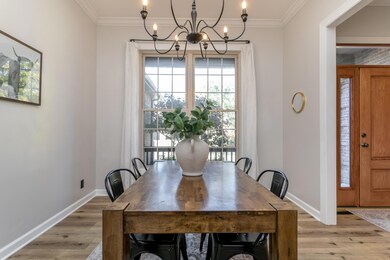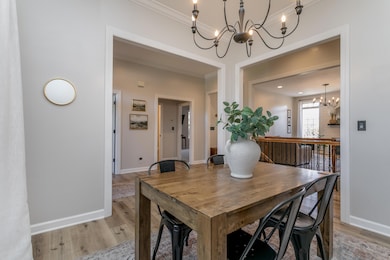5304 Sibley Ct Columbia, MO 65203
Estimated payment $3,856/month
Highlights
- Community Lake
- Clubhouse
- Ranch Style House
- Beulah Ralph Elementary School Rated A-
- Deck
- Granite Countertops
About This Home
Lovely home in the great subd of Thornbrook in SW Columbia. Four BRM's on the main level and one BRM and full size bath on the LL. Enjoy family and friends in the spacious LL FAM RM/Wet Bar. Formal DN RM and dining area in kitchen. Beautiful kitchen with Slate appliances and granite counter tops. Split floor plan with MBR/#2 BRM on one side and other two BRM's on the other side. This home sits in a culdesac and the owners maintained the beauty of this home interior/exterior. Walking distance to Beulah Ralph Elem, HOA Club House/Pool/Tennis cts/Play area. This subd is a family and pet welcoming for any and all homeowners. See sellers Disclosure for all the refining the owners have done since owning this beautiful home. Must See!!! Seller has a VA assumable loan available on this property and its available to buyers that qualify.
Open House Schedule
-
Sunday, November 30, 20251:00 to 2:30 pm11/30/2025 1:00:00 PM +00:0011/30/2025 2:30:00 PM +00:00Add to Calendar
Home Details
Home Type
- Single Family
Est. Annual Taxes
- $4,948
Year Built
- Built in 2005
Lot Details
- Lot Dimensions are 113.18 x 143.78
- Cul-De-Sac
- Level Lot
HOA Fees
- $38 Monthly HOA Fees
Parking
- 2 Car Attached Garage
- Garage Door Opener
- Driveway
Home Design
- Ranch Style House
- Traditional Architecture
- Brick Veneer
- Concrete Foundation
- Poured Concrete
- Architectural Shingle Roof
Interior Spaces
- Wet Bar
- Wired For Data
- Paddle Fans
- Self Contained Fireplace Unit Or Insert
- Screen For Fireplace
- Gas Fireplace
- Vinyl Clad Windows
- Family Room
- Living Room with Fireplace
- Formal Dining Room
- Home Office
- Laundry on main level
Kitchen
- Electric Range
- Microwave
- Dishwasher
- Granite Countertops
- Disposal
Flooring
- Carpet
- Tile
- Vinyl
Bedrooms and Bathrooms
- 5 Bedrooms
- Split Bedroom Floorplan
- Walk-In Closet
- Bathroom on Main Level
- Bathtub with Shower
- Shower Only
Partially Finished Basement
- Walk-Out Basement
- Interior Basement Entry
Home Security
- Home Security System
- Smart Thermostat
- Fire and Smoke Detector
Outdoor Features
- Deck
- Covered Patio or Porch
Schools
- Beulah Ralph Elementary School
- John Warner Middle School
- Rock Bridge High School
Utilities
- Forced Air Heating and Cooling System
- Heating System Uses Natural Gas
- Programmable Thermostat
- Water Softener is Owned
- High Speed Internet
- Cable TV Available
Listing and Financial Details
- Assessor Parcel Number 2010000012020001
Community Details
Overview
- Thornbrook Subdivision
- Community Lake
Amenities
- Clubhouse
Recreation
- Community Pool
Map
Home Values in the Area
Average Home Value in this Area
Tax History
| Year | Tax Paid | Tax Assessment Tax Assessment Total Assessment is a certain percentage of the fair market value that is determined by local assessors to be the total taxable value of land and additions on the property. | Land | Improvement |
|---|---|---|---|---|
| 2025 | $4,948 | $75,563 | $9,500 | $66,063 |
| 2024 | $4,452 | $65,987 | $9,500 | $56,487 |
| 2023 | $4,415 | $65,987 | $9,500 | $56,487 |
| 2022 | $4,240 | $63,441 | $9,500 | $53,941 |
| 2021 | $4,248 | $63,441 | $9,500 | $53,941 |
| 2020 | $4,521 | $63,441 | $9,500 | $53,941 |
| 2019 | $4,521 | $63,441 | $9,500 | $53,941 |
| 2018 | $4,553 | $0 | $0 | $0 |
| 2017 | $4,497 | $63,441 | $9,500 | $53,941 |
| 2016 | $4,490 | $63,441 | $9,500 | $53,941 |
| 2015 | $4,123 | $63,441 | $9,500 | $53,941 |
| 2014 | $4,137 | $63,441 | $9,500 | $53,941 |
Property History
| Date | Event | Price | List to Sale | Price per Sq Ft | Prior Sale |
|---|---|---|---|---|---|
| 11/10/2025 11/10/25 | For Sale | $645,000 | +44.9% | $165 / Sq Ft | |
| 08/20/2021 08/20/21 | Sold | -- | -- | -- | View Prior Sale |
| 07/21/2021 07/21/21 | Pending | -- | -- | -- | |
| 06/12/2021 06/12/21 | For Sale | $445,000 | -- | $114 / Sq Ft |
Purchase History
| Date | Type | Sale Price | Title Company |
|---|---|---|---|
| Warranty Deed | -- | Boone Central Title Company | |
| Warranty Deed | -- | Boone Central Title Co |
Mortgage History
| Date | Status | Loan Amount | Loan Type |
|---|---|---|---|
| Open | $372,645 | VA | |
| Previous Owner | $26,000 | Stand Alone Second | |
| Previous Owner | $276,050 | New Conventional |
Source: Columbia Board of REALTORS®
MLS Number: 430818
APN: 20-100-00-01-202-00-01
- 4701 Thornbrook Ridge
- 4902 Cochero Ct
- 4903 Cochero Ct
- 4530 Stonington Ct
- 4909 S Scott Blvd
- 4522 Stonington Ct
- 4905 S Scott Blvd
- 4518 Stonington Ct
- 4612 Sawgrass Dr
- 4510 Stonington Ct
- 4609 Sawgrass Dr
- 5004 Regal Ct
- 4105 Astoria Way
- 5108 Newbury Way
- 4806 Annandale Ct
- 4719 Valhalla Ct
- 4801 Breakers Ct
- 4007 Shearwater Dr
- 5303 Flatts Mill Ct
- 5302 Steeplechase Dr
- 5317 Makana Ln
- 4106 Huron Ct
- 3905 Gorham Oak Dr
- 7002 Madison Creek Dr
- 2807 Amberwood Ct
- 2810 Amberwood Ct
- 7413 Rosedown Dr
- 7416 Rosedown Dr
- 7410 Oakley Dr
- 1943 Center St
- 3608 Teakwood Dr
- 4900 Royal Lytham Dr
- 2100 Corona Rd
- 2100 Corona Rd Unit 101
- 2101 Corona Rd
- 2101 Corona Rd Unit 209
- 3705 Forum Blvd
- 3314 Belle Meade Dr
- 332 Southampton Dr Unit 2
- 3210 Oak Lawn Dr
