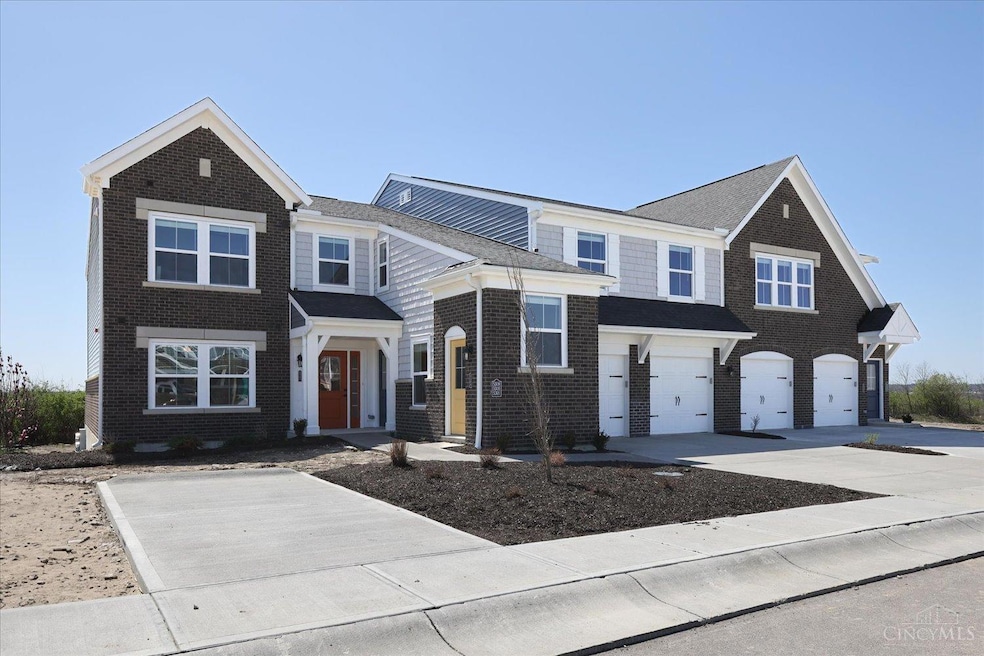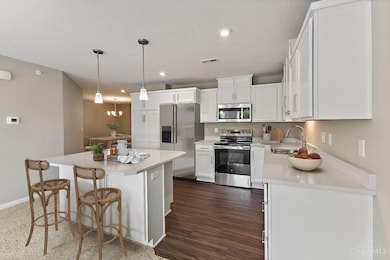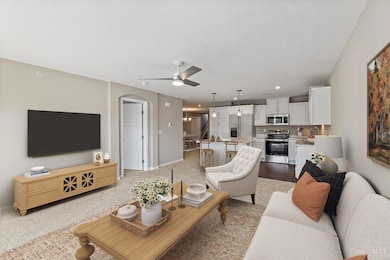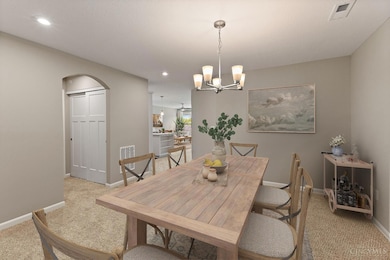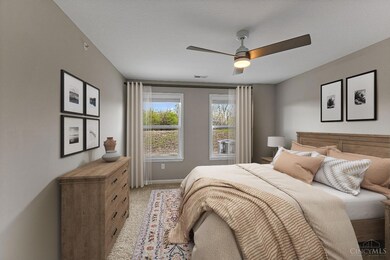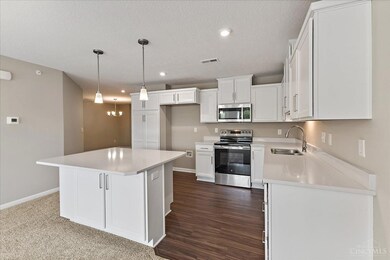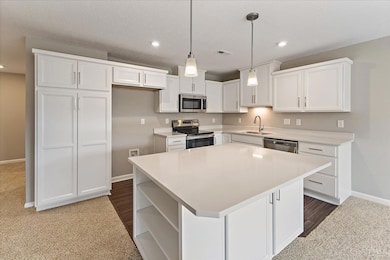
$270,000
- 2 Beds
- 2 Baths
- 1,636 Sq Ft
- 1317 Double Eagle Ct
- Lebanon, OH
Welcome to this beautiful 1636 Sq Ft Condo with 2-bedrooms & lower-level study (bonus room) This 1 offers comfort, style, & convenience! Step inside to this meticulous home with brand new carpet, new light fixtures, neutral paint, & an open floorplan perfect for relaxing or entertaining. The kitchen shines with granite countertops, lots of storage & flows seamlessly into the spacious living area.
Steven Douglass Comey & Shepherd
