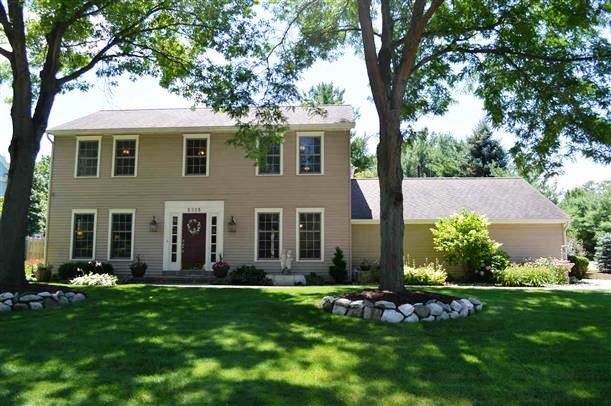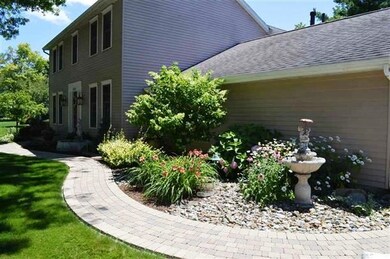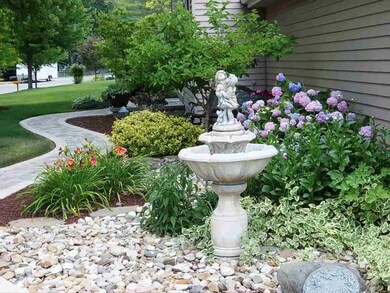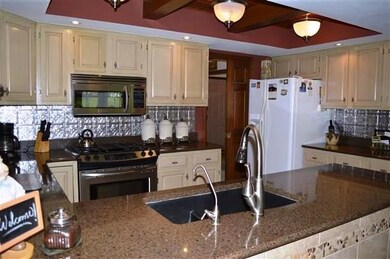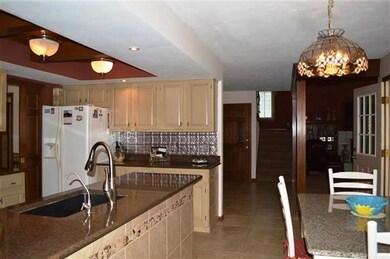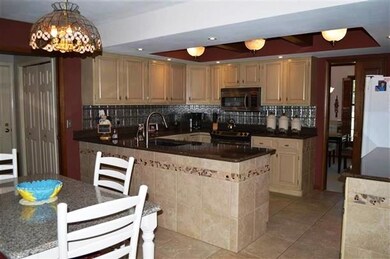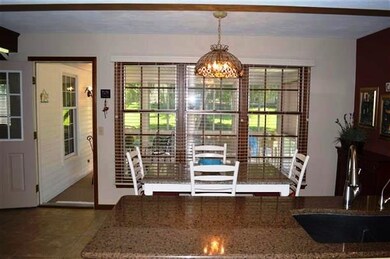
5305 Breezewood Dr Mishawaka, IN 46544
Estimated Value: $371,624 - $594,000
Highlights
- Open Floorplan
- Vaulted Ceiling
- Backs to Open Ground
- Moran Elementary School Rated A-
- Traditional Architecture
- Whirlpool Bathtub
About This Home
As of June 2016Well Maintained with Quality updates Foyer entry welcomes you with custom design in the ceramic flooring, Traditional design Yet with Open Concept beamed vaulted ceilings in family room connected to updated Classy kitchen with Gorgeous Quartz countertops, top of line stainless steel appliances, convection oven, 3 season porch, 4 bedrooms,2.5 baths, updated with corian,Enjoy your masterbath with walk in shower dual sinks, jet tub, walk in closet with cedar flooring. New Carpet, 2 " blinds throughout, 2014 high efficiency Furnace/Central air(heat pump), Air Cleaner, 2015 water heater,2015 water softer, Pella Windows, Impressive patio with brick/pavers, Frontgate 13' European side mount umbrella, enjoy grilling sitting by firepit, on your outdoor patio furniture W/ 4 chairs, 2 water fountains. Hurry Call Now!
Barb Hartman
Cressy & Everett - South Bend Listed on: 04/30/2016

Home Details
Home Type
- Single Family
Est. Annual Taxes
- $1,882
Year Built
- Built in 1980
Lot Details
- 0.38 Acre Lot
- Lot Dimensions are 100x164
- Backs to Open Ground
- Landscaped
- Corner Lot
- Level Lot
- Irrigation
Parking
- 2 Car Attached Garage
- Garage Door Opener
Home Design
- Traditional Architecture
- Poured Concrete
- Asphalt Roof
- Vinyl Construction Material
Interior Spaces
- 2-Story Property
- Open Floorplan
- Built-in Bookshelves
- Crown Molding
- Beamed Ceilings
- Vaulted Ceiling
- Ceiling Fan
- Skylights
- 1 Fireplace
- Double Pane Windows
- Insulated Doors
- Entrance Foyer
- Great Room
- Formal Dining Room
- Workshop
- Home Security System
- Laundry on main level
Kitchen
- Eat-In Kitchen
- Breakfast Bar
- Solid Surface Countertops
- Built-In or Custom Kitchen Cabinets
- Disposal
Flooring
- Carpet
- Tile
Bedrooms and Bathrooms
- 4 Bedrooms
- Cedar Closet
- Walk-In Closet
- Double Vanity
- Whirlpool Bathtub
- Bathtub with Shower
- Separate Shower
Partially Finished Basement
- Basement Fills Entire Space Under The House
- Sump Pump
- 2 Bedrooms in Basement
- Crawl Space
Eco-Friendly Details
- Energy-Efficient Appliances
- Energy-Efficient HVAC
- Energy-Efficient Thermostat
Outdoor Features
- Enclosed patio or porch
- Shed
Utilities
- Forced Air Heating and Cooling System
- High-Efficiency Furnace
- Heat Pump System
- Heating System Uses Gas
- ENERGY STAR Qualified Water Heater
- Cable TV Available
Community Details
- Community Fire Pit
Listing and Financial Details
- Assessor Parcel Number 71-10-07-431-001.000-022
Ownership History
Purchase Details
Home Financials for this Owner
Home Financials are based on the most recent Mortgage that was taken out on this home.Similar Homes in Mishawaka, IN
Home Values in the Area
Average Home Value in this Area
Purchase History
| Date | Buyer | Sale Price | Title Company |
|---|---|---|---|
| Matzke Michael David | -- | -- |
Mortgage History
| Date | Status | Borrower | Loan Amount |
|---|---|---|---|
| Open | Matzke Michae David | $174,767 | |
| Closed | Matzke Michael David | $202,400 | |
| Previous Owner | Souza Roy R | $200,000 |
Property History
| Date | Event | Price | Change | Sq Ft Price |
|---|---|---|---|---|
| 06/22/2016 06/22/16 | Sold | $256,000 | -1.1% | $85 / Sq Ft |
| 05/11/2016 05/11/16 | Pending | -- | -- | -- |
| 04/30/2016 04/30/16 | For Sale | $258,900 | -- | $86 / Sq Ft |
Tax History Compared to Growth
Tax History
| Year | Tax Paid | Tax Assessment Tax Assessment Total Assessment is a certain percentage of the fair market value that is determined by local assessors to be the total taxable value of land and additions on the property. | Land | Improvement |
|---|---|---|---|---|
| 2024 | $2,872 | $275,700 | $78,800 | $196,900 |
| 2023 | $2,812 | $283,200 | $78,800 | $204,400 |
| 2022 | $2,812 | $283,400 | $78,800 | $204,600 |
| 2021 | $2,200 | $220,000 | $48,900 | $171,100 |
| 2020 | $2,249 | $224,900 | $48,900 | $176,000 |
| 2019 | $2,130 | $213,000 | $46,300 | $166,700 |
| 2018 | $1,995 | $190,100 | $37,700 | $152,400 |
| 2017 | $1,929 | $178,000 | $29,900 | $148,100 |
| 2016 | $1,803 | $162,200 | $26,300 | $135,900 |
| 2014 | $1,882 | $164,200 | $26,300 | $137,900 |
Agents Affiliated with this Home
-
B
Buyer's Agent in 2016
Barb Hartman
Cressy & Everett - South Bend
(574) 310-2256
Map
Source: Indiana Regional MLS
MLS Number: 201618838
APN: 71-10-07-431-001.000-022
- 616 Misty Harbour Ct
- 5115 Bankside Ct
- 11939 Jefferson Blvd
- 1620 Sky Valley Ct
- 56265 Harman Dr
- 500 Sky Valley Ct
- 1635 Cobble Hills Dr
- 56144 Buckeye Rd
- 1617 Cobble Hills Dr
- V/L Jefferson Blvd
- 11999 Wagner Dr
- 11270 Albany Ridge Dr
- 507 N Oakland Ave
- 1405 Angelfield Trail
- 501 Shepherds Cove Dr
- 512 Shepherds Cove Dr
- 1409 Wilderness Tr
- 56226 Tanglewood Ln
- 1401 Wilderness Tr
- 11544 Lincolnway
- 5305 Breezewood Dr
- 5311 Breezewood Dr
- 646 Windy Cove Ct
- 5219 Breezewood Dr
- 5319 Breezewood Dr
- 5306 Breezewood Dr
- 5220 Breezewood Dr
- 645 Windy Cove Ct
- 640 Windy Cove Ct
- 5312 Breezewood Dr
- 5209 Breezewood Dr
- 706 River Pointe Place
- 639 Windy Cove Ct
- 5320 Breezewood Dr
- 634 Windy Cove Ct
- 718 River Pointe Place
- 56523 Crescent Dr
- 56612 Cedar Rd
- 646 Misty Harbor Ct
- 732 River Pointe Place
