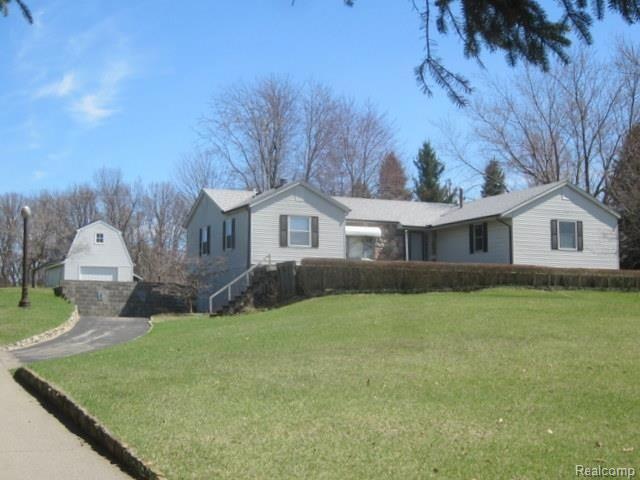
$135,000
- 2 Beds
- 1 Bath
- 994 Sq Ft
- 6007 San Luray Rd
- Gregory, MI
Looking for a home to make it your own, look no further. This cute little ranch sits up on a hill and gives you an up north feel. 2 beds could be converted back to 3 beds. Bring your imagination and tools. Let's make a deal! Call today for your private tour.
Heather Mahon KW Realty Livingston
