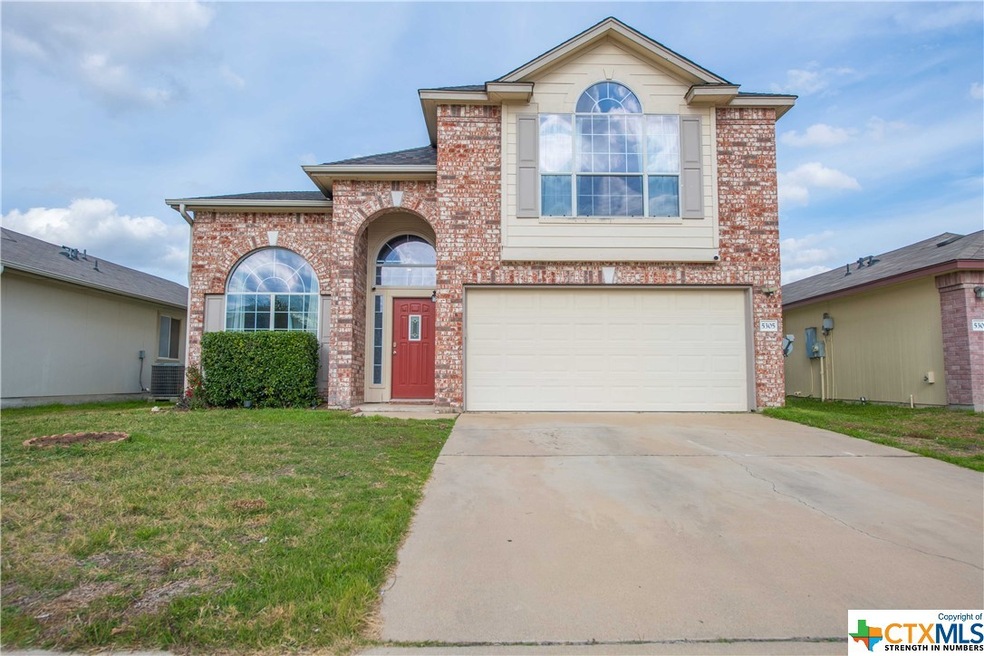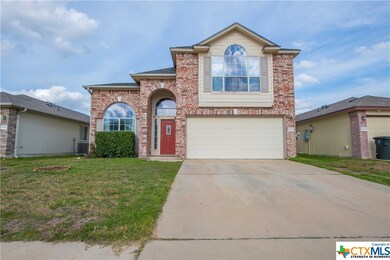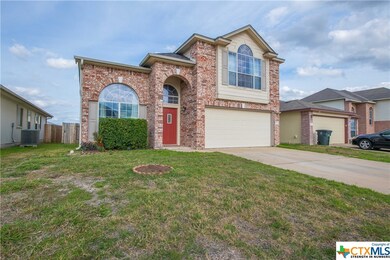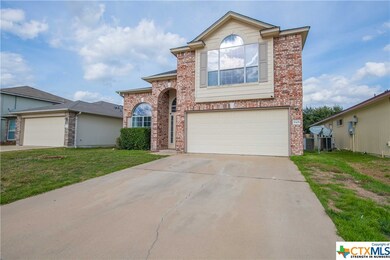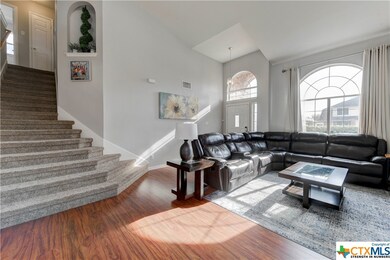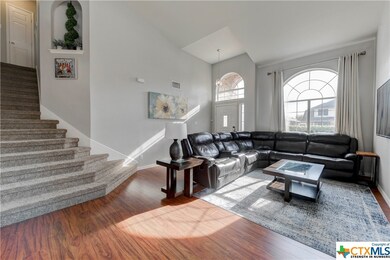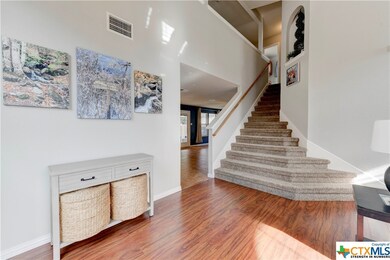
5305 Donegal Bay Ct Killeen, TX 76549
Highlights
- Traditional Architecture
- Covered patio or porch
- Double Vanity
- No HOA
- Open to Family Room
- Walk-In Closet
About This Home
As of February 2024This charming single-family home, well-maintained and ready for new ownership, offers a harmonious blend of comfort and modernity. Step inside to find a sunlit interior that exudes warmth, providing an inviting ambiance for both relaxation and entertaining. The well-appointed kitchen with modern appliances, center island, while the spacious bedrooms offer a peaceful sanctuary. Outside, a private backyard beckons, ideal for enjoying the Texas weather. This residence boasts proximity to schools, army base entrances, shopping, dining, and recreational facilities, ensuring convenience at your doorstep. Embrace the opportunity to own this delightful property, promising a lifestyle of comfort and convenience in the heart of Killeen. Don't miss your chance—schedule a viewing today!
Last Agent to Sell the Property
Epique Realty Brokerage Phone: (254) 200-3800 License #0733161 Listed on: 01/01/2024
Home Details
Home Type
- Single Family
Est. Annual Taxes
- $5,084
Year Built
- Built in 2005
Lot Details
- 5,401 Sq Ft Lot
- Privacy Fence
- Wood Fence
- Back Yard Fenced
Parking
- 2 Car Garage
Home Design
- Traditional Architecture
- Slab Foundation
- Masonry
Interior Spaces
- 2,081 Sq Ft Home
- Property has 2 Levels
- Ceiling Fan
- Open Floorplan
- Laundry Room
Kitchen
- Open to Family Room
- Electric Range
- Dishwasher
- Kitchen Island
- Disposal
Flooring
- Carpet
- Laminate
- Ceramic Tile
Bedrooms and Bathrooms
- 3 Bedrooms
- Walk-In Closet
- Double Vanity
- Garden Bath
- Walk-in Shower
Home Security
- Prewired Security
- Fire and Smoke Detector
Outdoor Features
- Covered patio or porch
Schools
- Pat Carney Elementary School
- Roy J Smith Middle School
- Shoemaker High School
Utilities
- Cooling Available
- Heating Available
- Electric Water Heater
- High Speed Internet
- Phone Available
- Cable TV Available
Community Details
- No Home Owners Association
- Bridgewood Add Subdivision
Listing and Financial Details
- Legal Lot and Block 46 / 8
- Assessor Parcel Number 351440
Ownership History
Purchase Details
Home Financials for this Owner
Home Financials are based on the most recent Mortgage that was taken out on this home.Purchase Details
Home Financials for this Owner
Home Financials are based on the most recent Mortgage that was taken out on this home.Purchase Details
Purchase Details
Similar Homes in Killeen, TX
Home Values in the Area
Average Home Value in this Area
Purchase History
| Date | Type | Sale Price | Title Company |
|---|---|---|---|
| Deed | $255,375 | Independence Title | |
| Deed | $255,375 | Independence Title | |
| Vendors Lien | -- | Netco Llc | |
| Warranty Deed | -- | Lsi Title Agency Inc | |
| Trustee Deed | $149,821 | None Available |
Mortgage History
| Date | Status | Loan Amount | Loan Type |
|---|---|---|---|
| Open | $255,375 | VA | |
| Closed | $255,375 | VA | |
| Previous Owner | $182,520 | VA | |
| Previous Owner | $118,134 | VA |
Property History
| Date | Event | Price | Change | Sq Ft Price |
|---|---|---|---|---|
| 07/22/2025 07/22/25 | Price Changed | $200,000 | -9.1% | $96 / Sq Ft |
| 05/23/2025 05/23/25 | Price Changed | $220,000 | -4.3% | $106 / Sq Ft |
| 05/06/2025 05/06/25 | Price Changed | $230,000 | -4.2% | $111 / Sq Ft |
| 04/14/2025 04/14/25 | Price Changed | $240,000 | -4.0% | $115 / Sq Ft |
| 04/02/2025 04/02/25 | For Sale | $250,000 | +4.2% | $120 / Sq Ft |
| 02/16/2024 02/16/24 | Sold | -- | -- | -- |
| 01/05/2024 01/05/24 | Pending | -- | -- | -- |
| 01/01/2024 01/01/24 | For Sale | $240,000 | +26.3% | $115 / Sq Ft |
| 05/12/2021 05/12/21 | Sold | -- | -- | -- |
| 04/12/2021 04/12/21 | Pending | -- | -- | -- |
| 03/22/2021 03/22/21 | For Sale | $190,000 | -- | $91 / Sq Ft |
Tax History Compared to Growth
Tax History
| Year | Tax Paid | Tax Assessment Tax Assessment Total Assessment is a certain percentage of the fair market value that is determined by local assessors to be the total taxable value of land and additions on the property. | Land | Improvement |
|---|---|---|---|---|
| 2024 | $5,152 | $258,632 | $45,000 | $213,632 |
| 2023 | $5,084 | $268,577 | $28,000 | $240,577 |
| 2022 | $4,871 | $231,469 | $28,000 | $203,469 |
| 2021 | $4,020 | $175,315 | $28,000 | $147,315 |
| 2020 | $3,836 | $152,105 | $28,000 | $124,105 |
| 2019 | $3,748 | $142,318 | $13,500 | $128,818 |
| 2018 | $3,348 | $136,394 | $13,500 | $122,894 |
| 2017 | $3,281 | $132,984 | $13,500 | $119,484 |
| 2016 | $3,193 | $129,402 | $13,500 | $115,902 |
| 2015 | $2,544 | $125,199 | $13,500 | $111,699 |
| 2014 | $2,544 | $114,874 | $0 | $0 |
Agents Affiliated with this Home
-
Anthony Gigilo

Seller's Agent in 2025
Anthony Gigilo
Metrolina Estate Realty, LLC
(513) 505-5222
1,135 Total Sales
-
Julie James

Seller's Agent in 2024
Julie James
Epique Realty
(254) 702-8080
79 in this area
125 Total Sales
-
Wanda Williams
W
Buyer's Agent in 2024
Wanda Williams
Century 21 Randall Morris & As
(254) 931-7848
1 in this area
7 Total Sales
-
Jessica Ochoa
J
Seller's Agent in 2021
Jessica Ochoa
AJ Real Estate
(214) 708-0381
40 in this area
63 Total Sales
Map
Source: Central Texas MLS (CTXMLS)
MLS Number: 529213
APN: 351440
- 5404 Golden Gate Dr
- 5106 Sydney Harbour Ct
- 4912 Donegal Bay Ct
- 5215 Tiffany Cir
- 4910 Donegal Bay Ct
- 5201 Mohawk Dr
- 7100 Mcgregor Loop
- 6402 Clear Brook Dr
- 4704 Donegal Bay Ct
- 7005 Mcgregor Loop
- 4609 Golden Gate Dr
- 6404 Mustang Creek Rd
- 6403 Creek Land Rd
- 6409 Katy Creek Ln
- 4602 Causeway Ct
- 5513 Abana Dr
- 4708 Old Homestead St
- 6401 Griffith Loop
- 6502 Griffith Loop
- 6306 Golden Gate Dr
