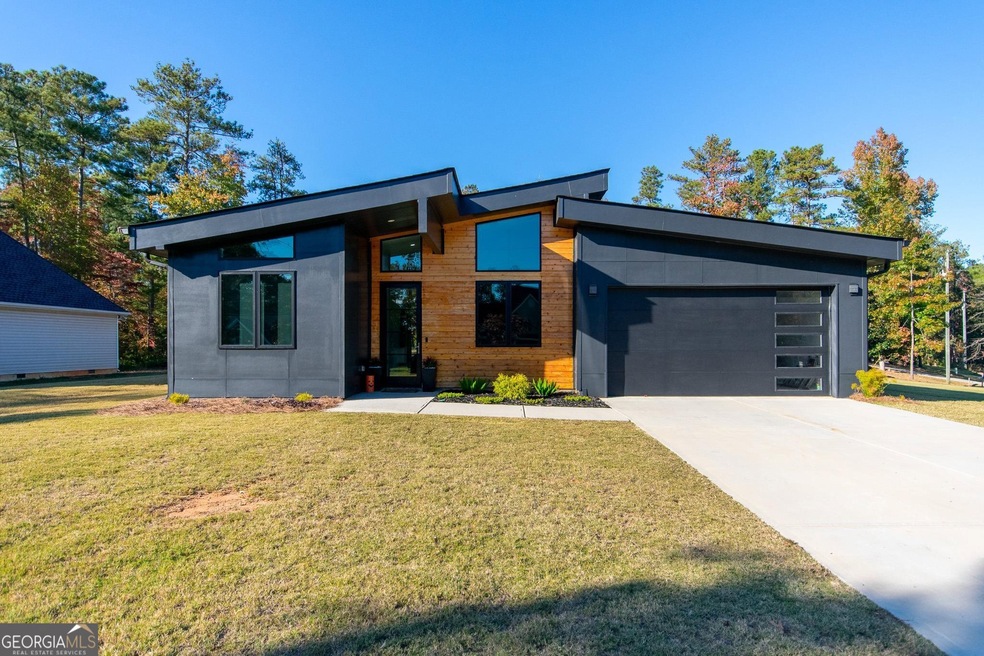Welcome to 5305 Greenway Drive, a stunning customized 3-bedroom, 2-bath modern home located in the prestigious Fairfield Plantation Gated Community. This beautiful property sits on a generous .43-acre lot, offering plenty of space and privacy. Step inside and be greeted by an open floor plan and polished concrete floors that exude contemporary elegance. The abundance of tall windows creates a bright and airy atmosphere throughout. The Sleek and Sophisticated Modern Kitchen boasts custom cabinets with soft close and push-to open features, Bosch black stainless steel appliances and an inviting island with seating. The beautiful 72-inch electric fireplace in the living room adds warmth and coziness, while providing easy access to the patio for indoor-outdoor entertaining. A spacious laundry room with storage space and a sink adds convenience to everyday life. The oversized master bedroom is truly a retreat, featuring a spa-like ensuite with double vanity, LED lighting, built in defrost, transom windows that let in natural lighting, a luxurious shower adorned with a rainfall shower head, and a freestanding bathtub - the perfect place to unwind after a long day. But the Fairfield Plantation community offers much more than just this incredible home. With walking/nature trails, a beach, three lakes, pickleball and tennis courts, a country club with a restaurant, and golfing opportunities, you'll feel like you're on vacation every day. The recreation center features a pool, basketball courts, playgrounds, library, community room, and 24-hour security for your peace of mind. Don't miss out on this rare opportunity to own an exceptional home in such an idyllic setting. Schedule your tour today!

