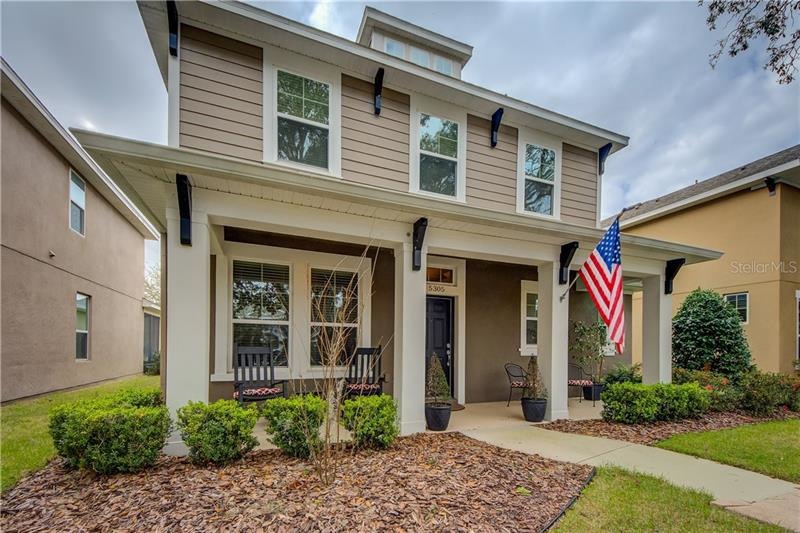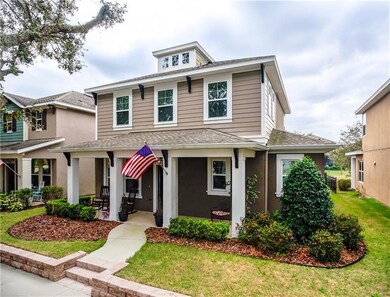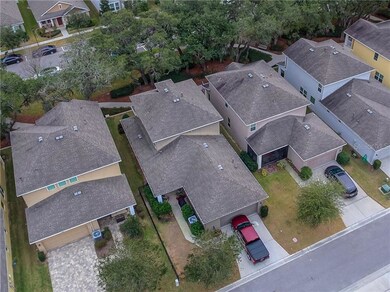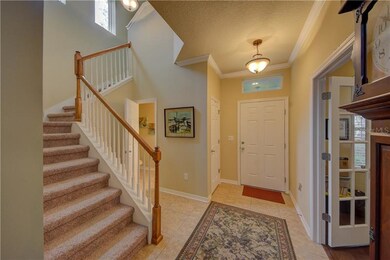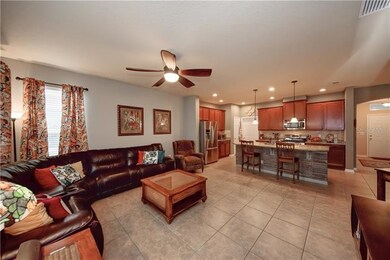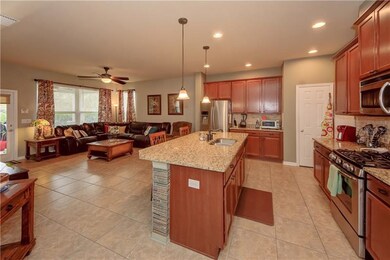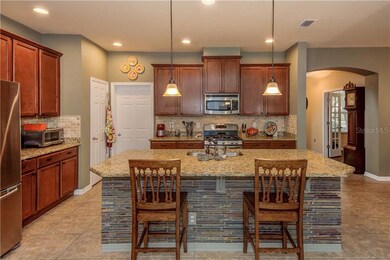
5305 Match Point Place Lithia, FL 33547
FishHawk Ranch NeighborhoodHighlights
- Oak Trees
- Open Floorplan
- Traditional Architecture
- Stowers Elementary School Rated A
- Property is near public transit
- Wood Flooring
About This Home
As of May 2018GREAT SCHOOLS!! GREAT COMMUNITY!! TONS OF CHARM!! What else could you ask for? Before you even enter this home you can’t help but enjoy the charm of the 60’ Quaint Park Frontage before you get to the front steps. This Beautiful “Mills” floor plan by David Weekley Homes in the Coveted Village of Starling checks all the boxes. You are welcomed by the true entry and will notice 20” tile floors through out the living areas. Coming through there is a Den on the left with French doors and hardwood floors. Making your way to the Heart of the Home, you will appreciate the gourmet kitchen featuring granite tops, 42” cabinets with crown, stone tile back splash, tiled chefs island and SS appliances and a gas range. The great room is wide open, perfect for entertaining and can fit the largest furniture and has tons of light. The Owner’s Retreat is down stairs and features wood floors, a garden tub, separate shower and double sinks. Down stairs also includes a large dining area. Up stairs you are going to be met with a HUGE bonus room and two over-sized bedrooms and a full bath. This yard is FENCED. Also featured is a 2 car garage that is 4’ wider than the normal, covered lanai and extremely energy efficient. Best of all, walking distance to The Starling Club with pools, fitness center, game room, 2 dog parks and playground with plenty of running room. Also walk to Exclusive The Starling Tennis Club, part of your residency in Starling.
Last Agent to Sell the Property
Bob Rehm
License #3303500 Listed on: 02/06/2018
Home Details
Home Type
- Single Family
Est. Annual Taxes
- $5,847
Year Built
- Built in 2012
Lot Details
- 4,500 Sq Ft Lot
- Lot Dimensions are 110x40
- Fenced
- Metered Sprinkler System
- Oak Trees
- Property is zoned PD
HOA Fees
- $8 Monthly HOA Fees
Parking
- 2 Car Attached Garage
- Garage Door Opener
- Open Parking
Home Design
- Traditional Architecture
- Florida Architecture
- Bi-Level Home
- Slab Foundation
- Shingle Roof
- Block Exterior
Interior Spaces
- 2,434 Sq Ft Home
- Open Floorplan
- Crown Molding
- Tray Ceiling
- High Ceiling
- Ceiling Fan
- Thermal Windows
- Blinds
- Entrance Foyer
- Great Room
- Family Room Off Kitchen
- Combination Dining and Living Room
- Den
- Bonus Room
- Inside Utility
- Garden Views
- Fire and Smoke Detector
- Attic
Kitchen
- Range
- Microwave
- Dishwasher
- Stone Countertops
- Disposal
Flooring
- Wood
- Carpet
- Ceramic Tile
Bedrooms and Bathrooms
- 3 Bedrooms
- Primary Bedroom on Main
- Split Bedroom Floorplan
- Walk-In Closet
Location
- Property is near public transit
Schools
- Stowers Elementary School
- Barrington Middle School
- Newsome High School
Utilities
- Central Air
- Heating System Uses Natural Gas
- Gas Water Heater
- Fiber Optics Available
- Cable TV Available
Listing and Financial Details
- Homestead Exemption
- Visit Down Payment Resource Website
- Legal Lot and Block 6 / 6
- Assessor Parcel Number U-21-30-21-9OA-000006-00006.0
- $2,220 per year additional tax assessments
Community Details
Overview
- Association fees include community pool, recreational facilities
- Starling At Fishhawk Ph 1A Subdivision
- The community has rules related to deed restrictions
Recreation
- Community Pool
Ownership History
Purchase Details
Home Financials for this Owner
Home Financials are based on the most recent Mortgage that was taken out on this home.Purchase Details
Home Financials for this Owner
Home Financials are based on the most recent Mortgage that was taken out on this home.Similar Homes in Lithia, FL
Home Values in the Area
Average Home Value in this Area
Purchase History
| Date | Type | Sale Price | Title Company |
|---|---|---|---|
| Warranty Deed | $325,000 | Attorney | |
| Warranty Deed | $255,000 | Town Square Title Ltd |
Mortgage History
| Date | Status | Loan Amount | Loan Type |
|---|---|---|---|
| Open | $85,000 | New Conventional | |
| Open | $328,250 | VA | |
| Closed | $331,987 | VA | |
| Previous Owner | $229,500 | New Conventional |
Property History
| Date | Event | Price | Change | Sq Ft Price |
|---|---|---|---|---|
| 05/04/2018 05/04/18 | Sold | $325,000 | 0.0% | $134 / Sq Ft |
| 03/26/2018 03/26/18 | Pending | -- | -- | -- |
| 02/06/2018 02/06/18 | For Sale | $325,000 | +27.5% | $134 / Sq Ft |
| 08/27/2012 08/27/12 | Sold | $255,000 | -- | $110 / Sq Ft |
| 08/24/2012 08/24/12 | Pending | -- | -- | -- |
Tax History Compared to Growth
Tax History
| Year | Tax Paid | Tax Assessment Tax Assessment Total Assessment is a certain percentage of the fair market value that is determined by local assessors to be the total taxable value of land and additions on the property. | Land | Improvement |
|---|---|---|---|---|
| 2024 | $6,287 | $262,292 | -- | -- |
| 2023 | $6,133 | $254,652 | $0 | $0 |
| 2022 | $5,929 | $247,235 | $0 | $0 |
| 2021 | $5,654 | $240,034 | $0 | $0 |
| 2020 | $5,559 | $236,720 | $0 | $0 |
| 2019 | $5,722 | $231,398 | $45,742 | $185,656 |
| 2018 | $5,893 | $201,811 | $0 | $0 |
| 2017 | $5,847 | $211,516 | $0 | $0 |
| 2016 | $5,685 | $193,595 | $0 | $0 |
| 2015 | $5,721 | $192,249 | $0 | $0 |
| 2014 | $5,694 | $190,723 | $0 | $0 |
| 2013 | -- | $192,888 | $0 | $0 |
Agents Affiliated with this Home
-
B
Seller's Agent in 2018
Bob Rehm
-

Buyer's Agent in 2018
Iris Green
KELLER WILLIAMS SUBURBAN TAMPA
(813) 312-6676
13 in this area
97 Total Sales
-

Seller's Agent in 2012
Lynne Halleran
COLDWELL BANKER REALTY
(813) 763-1881
2 in this area
129 Total Sales
Map
Source: Stellar MLS
MLS Number: T2927606
APN: U-21-30-21-9OA-000006-00006.0
- 5406 Fishhawk Ridge Dr
- 5409 Fishhawk Ridge Dr
- 5305 Sagecrest Dr
- 16016 Persimmon Grove Dr
- 5221 Bannister Park Ln
- 5310 Sanderling Ridge Dr
- 15861 Starling Water Dr
- 15811 Oakleaf Run Dr
- 15711 Starling Dale Ln
- 15708 Oakleaf Run Dr
- 15706 Starling Water Dr
- 15405 Woodstar Landing Ct
- 15733 Fishhawk Falls Dr
- 5717 Fishhawk Ridge Dr
- 5712 Fishhawk Ridge Dr
- 5117 Longspur Ct
- 5857 Fishhawk Ridge Dr
- 5864 Fishhawk Ridge Dr
- 5316 Candler View Dr
- 15944 Ternglade Dr
