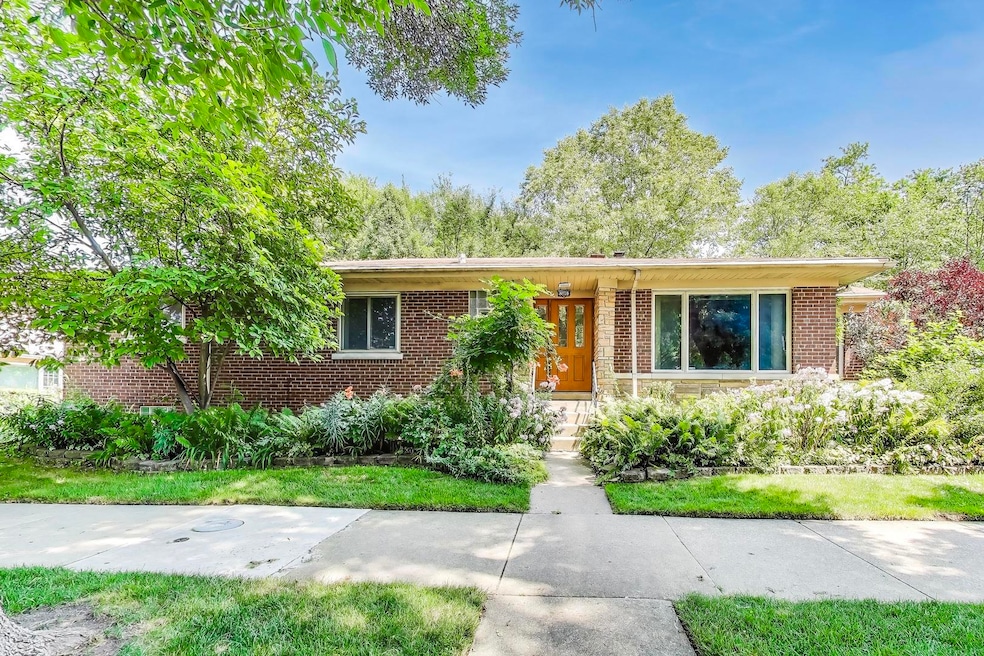
5305 N Virginia Ave Chicago, IL 60625
Lincoln Square NeighborhoodEstimated payment $5,042/month
Highlights
- Popular Property
- Wood Flooring
- Den
- Ranch Style House
- Corner Lot
- Soaking Tub
About This Home
One-of-a-kind custom-built 4-bedroom, 2.5-bath solid brick ranch in the highly sought-after Budlong Woods neighborhood. This impeccably maintained home sits on a quiet corner lot just steps from scenic Legion Park. The main level features a bright and spacious floor plan with a large eat-in kitchen, a sun-drenched living room with a wood-burning fireplace, a formal dining room, and a den or office with a picture window. Three generously sized bedrooms and 1.5 baths are complemented by gleaming hardwood floors, newer windows, and central HVAC. The finished lower level offers exceptional living and entertaining space with a huge family room complete with a wet bar, a large fourth bedroom, an updated full bath, recessed lighting, ceramic tile flooring, a laundry room, abundant storage, workshop and room to expand. Outside, the beautifully landscaped yard with a patio provides the perfect place to relax and unwind. An attached one-car garage and additional driveway parking add to the convenience. Located in a vibrant neighborhood, this home offers easy access to bike and walking trails along the Chicago River, Galter Life Center, River Park's swimming pool and splash pad, a dog park, nature centers, and the restaurants, shops, and festivals of Lincoln Square. This is a rare opportunity to own a distinctive home in a prime location.
Home Details
Home Type
- Single Family
Est. Annual Taxes
- $8,192
Year Built
- Built in 1955
Lot Details
- Lot Dimensions are 53x101x52x90
- Corner Lot
- Paved or Partially Paved Lot
- Irregular Lot
Parking
- 1 Car Garage
- Driveway
- Off-Street Parking
- Parking Included in Price
Home Design
- Ranch Style House
- Brick Exterior Construction
- Asphalt Roof
- Concrete Perimeter Foundation
Interior Spaces
- 3,580 Sq Ft Home
- Ceiling Fan
- Wood Burning Fireplace
- Family Room
- Living Room with Fireplace
- Dining Room
- Den
Kitchen
- Breakfast Bar
- Range
- Dishwasher
Flooring
- Wood
- Ceramic Tile
Bedrooms and Bathrooms
- 3 Bedrooms
- 4 Potential Bedrooms
- Soaking Tub
- Separate Shower
Laundry
- Laundry Room
- Dryer
- Washer
Basement
- Basement Fills Entire Space Under The House
- Finished Basement Bathroom
Outdoor Features
- Patio
Utilities
- Forced Air Heating and Cooling System
- Heating System Uses Natural Gas
- Lake Michigan Water
Community Details
- Ranch
Listing and Financial Details
- Senior Tax Exemptions
- Homeowner Tax Exemptions
- Senior Freeze Tax Exemptions
Map
Home Values in the Area
Average Home Value in this Area
Property History
| Date | Event | Price | Change | Sq Ft Price |
|---|---|---|---|---|
| 08/13/2025 08/13/25 | For Sale | $800,000 | -- | $223 / Sq Ft |
Similar Homes in the area
Source: Midwest Real Estate Data (MRED)
MLS Number: 12443730
- 2842 W Berwyn Ave
- 2900 W Foster Ave
- 5247 N California Ave
- 2929 W Gregory St
- 3120 W Carmen Ave Unit 3
- 3128 W Carmen Ave Unit 2
- 2910 W Gregory St
- 2710 W Summerdale Ave Unit GA
- 5423 N Sawyer Ave
- 2652 W Rascher Ave Unit 304
- 5310 N Spaulding Ave
- 5017 N California Ave
- 4946 N Mozart St
- 2800 W Bryn Mawr Ave
- 3109 W Argyle St Unit 3
- 5047 N Sawyer Ave
- 2617 W Farragut Ave Unit 1E
- 5200 N Rockwell St Unit 3N
- 5255 N Rockwell St Unit G
- 5017 N Sawyer Ave
- 2930 W Berwyn Ave Unit 2
- 2909 W Farragut Ave Unit 2N
- 5424 N Virginia Ave
- 2742 W Farragut Ave Unit Garden unit
- 2707 W Berwyn Ave Unit 2
- 2707 W Berwyn Ave Unit A07W
- 3218 W Balmoral Ave
- 2745 W Gregory St Unit G
- 2855 W Argyle St Unit 2W
- 3057 W Argyle St Unit 2
- 3057 W Argyle St Unit 3
- 2720 W Winnemac Ave Unit 3
- 2610 W Berwyn Ave Unit 411
- 4931 N Whipple St Unit 3E
- 2600 W Berwyn Ave Unit 503
- 4933 N Whipple St Unit 1S
- 4929 N Whipple St Unit 31-3E
- 2617 W Rascher Ave Unit 2
- 2617 W Rascher Ave Unit G
- 2610 W Balmoral Ave Unit 501






