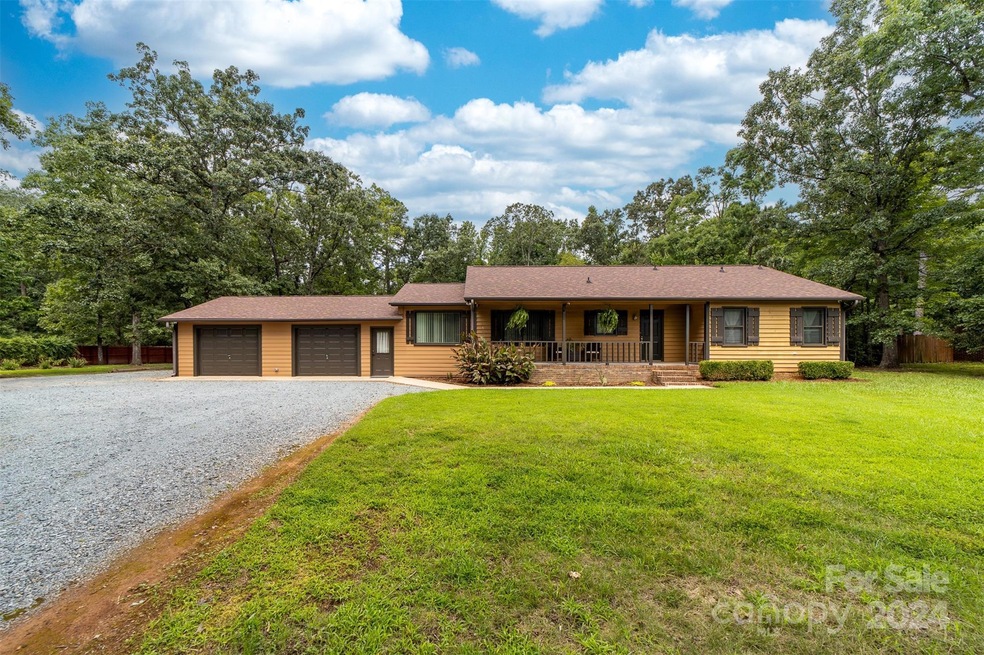
5305 Reid Rd Indian Trail, NC 28079
Highlights
- Spa
- Deck
- Circular Driveway
- Stallings Elementary School Rated A
- Wooded Lot
- Front Porch
About This Home
As of September 2024Located on a quiet dead-end street, this awesome one-level home just hit the market in Indian Trail. This private home features three bedrooms, two full bathrooms, 1420 sqft of living space, and an oversized two-car garage with a workbench area.
This home also offers a high level of privacy, as it backs to greenspace directly behind the property, providing a serene and secure living environment on this just shy of an acre lot.
During the summer, this home becomes an oasis for relaxation and entertainment. Enjoy the above-ground pool with surrounding decking, perfect for hosting gatherings, or unwind in the hot tub. The mature landscaping, a separate storage shed for gardening equipment, and a fenced backyard complete the outdoor amenities.
Last Agent to Sell the Property
Premier South Brokerage Email: stacyjohnsonbelmont@gmail.com License #283779 Listed on: 07/31/2024

Home Details
Home Type
- Single Family
Est. Annual Taxes
- $1,198
Year Built
- Built in 1984
Lot Details
- Lot Dimensions are 200 x 208 x 202 x 213
- Back Yard Fenced
- Wooded Lot
- Property is zoned AG9
Parking
- 2 Car Attached Garage
- Workshop in Garage
- Front Facing Garage
- Circular Driveway
Home Design
- Composition Roof
- Wood Siding
Interior Spaces
- 1-Story Property
- Insulated Windows
- French Doors
- Crawl Space
- Home Security System
Kitchen
- Electric Range
- Range Hood
- Dishwasher
Flooring
- Tile
- Vinyl
Bedrooms and Bathrooms
- 3 Main Level Bedrooms
- 2 Full Bathrooms
Laundry
- Laundry Room
- Electric Dryer Hookup
Pool
- Spa
- Above Ground Pool
Outdoor Features
- Deck
- Patio
- Shed
- Front Porch
Utilities
- Central Air
- Heat Pump System
- Electric Water Heater
- Septic Tank
Community Details
- Gold Hill Subdivision
Listing and Financial Details
- Assessor Parcel Number 07-063-185
Ownership History
Purchase Details
Home Financials for this Owner
Home Financials are based on the most recent Mortgage that was taken out on this home.Purchase Details
Purchase Details
Home Financials for this Owner
Home Financials are based on the most recent Mortgage that was taken out on this home.Similar Homes in Indian Trail, NC
Home Values in the Area
Average Home Value in this Area
Purchase History
| Date | Type | Sale Price | Title Company |
|---|---|---|---|
| Warranty Deed | $395,000 | None Listed On Document | |
| Quit Claim Deed | -- | None Available | |
| Warranty Deed | $125,500 | -- |
Mortgage History
| Date | Status | Loan Amount | Loan Type |
|---|---|---|---|
| Open | $295,000 | New Conventional | |
| Previous Owner | $140,698 | FHA | |
| Previous Owner | $149,617 | FHA | |
| Previous Owner | $16,600 | Credit Line Revolving | |
| Previous Owner | $125,436 | FHA |
Property History
| Date | Event | Price | Change | Sq Ft Price |
|---|---|---|---|---|
| 09/06/2024 09/06/24 | Sold | $395,000 | -1.0% | $278 / Sq Ft |
| 07/31/2024 07/31/24 | For Sale | $399,000 | -- | $281 / Sq Ft |
Tax History Compared to Growth
Tax History
| Year | Tax Paid | Tax Assessment Tax Assessment Total Assessment is a certain percentage of the fair market value that is determined by local assessors to be the total taxable value of land and additions on the property. | Land | Improvement |
|---|---|---|---|---|
| 2024 | $1,198 | $187,400 | $37,700 | $149,700 |
| 2023 | $1,185 | $187,400 | $37,700 | $149,700 |
| 2022 | $1,185 | $187,400 | $37,700 | $149,700 |
| 2021 | $1,185 | $187,400 | $37,700 | $149,700 |
| 2020 | $982 | $126,020 | $25,320 | $100,700 |
| 2019 | $982 | $126,020 | $25,320 | $100,700 |
| 2018 | $0 | $126,020 | $25,320 | $100,700 |
| 2017 | $1,047 | $126,000 | $25,300 | $100,700 |
| 2016 | $1,027 | $126,020 | $25,320 | $100,700 |
| 2015 | $1,043 | $126,020 | $25,320 | $100,700 |
| 2014 | $920 | $128,770 | $30,790 | $97,980 |
Agents Affiliated with this Home
-
My Team Johnson

Seller's Agent in 2024
My Team Johnson
Premier South
(704) 964-3695
32 Total Sales
-
Sherry George

Buyer's Agent in 2024
Sherry George
Dickens Mitchener & Associates Inc
(704) 968-5322
58 Total Sales
-
Shelly Rydell

Buyer Co-Listing Agent in 2024
Shelly Rydell
Dickens Mitchener & Associates Inc
(704) 649-6530
96 Total Sales
Map
Source: Canopy MLS (Canopy Realtor® Association)
MLS Number: 4166880
APN: 07-063-185
- 3912 Grace Ct
- 5516 Beverly Dr
- 6614 Truman St
- 00 Rose Dr
- 000 Rose Dr Unit 3Z
- 000 Rose Dr Unit 4Z
- 4416 Sages Ave
- 4401 Sages Ave
- 6711 Creft Cir
- 5704 Indian Trail Fairview Rd
- 1010 Mapletree Ln
- 1541 Banham Dr
- 6825 Creft Cir Unit 49
- 6834 Creft Cir
- 3906 Balsam St
- 3805 Balsam St Unit 321
- 6112 Creft Cir
- 4706 Rocky Pine Ct
- 3800 York Alley
- 7002 Creft Cir






