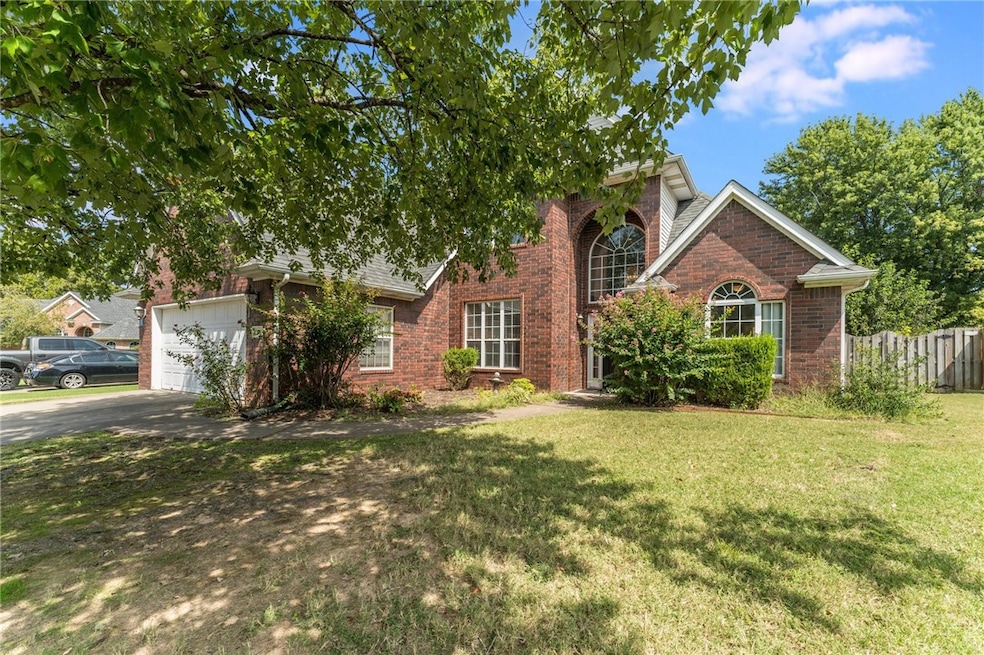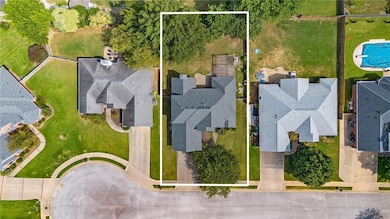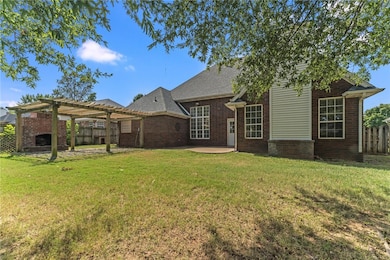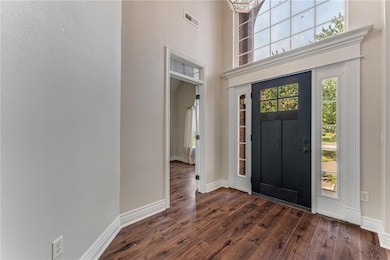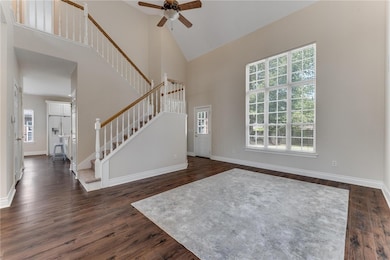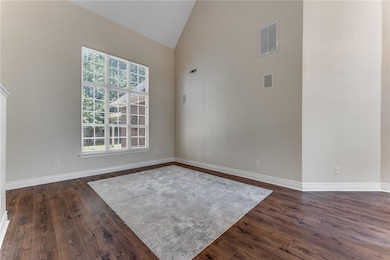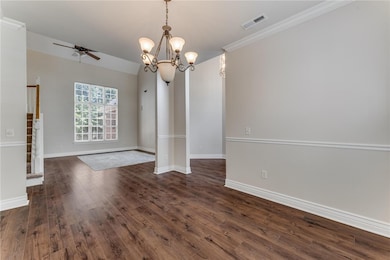5305 S 44th Place Rogers, AR 72758
Estimated payment $2,979/month
Highlights
- Property is near a park
- Family Room with Fireplace
- Cathedral Ceiling
- Bellview Elementary School Rated A
- Traditional Architecture
- Wood Flooring
About This Home
Welcome to Ridgecrest Meadows, a spacious 2,660 sq. ft. home provides four bedrooms and 2.5 baths, creating both comfort and functionality all tucked away on a quiet cul-de-sac. A home with a floor plan that flows with ease and equipped with multiple living areas, a formal dining room, a large kitchen with island, new Corian countertops and large eat in space great space for large families. The primary suite is on the main level includes a sitting room perfect for an office or nursery, spacious bath with large jetted tub. While upstairs features the remaining bedrooms and a versatile bonus room. The backyard retreat includes two patio spaces one with a brick fireplace, perfect for entertaining or relaxing. Recent updates include a brand-new roof, new flooring, fresh paint, replaced the main HVAC system and more. Conveniently located just minutes from schools, shopping, hospitals, the AMP, within walking distance to Bellview Elementary, this home combines style, space, and location in the heart of NW Arkansas.
Listing Agent
Better Homes and Gardens Real Estate Journey Bento Brokerage Email: chervsellsnwa@gmail.com License #SA00056977 Listed on: 09/11/2025

Home Details
Home Type
- Single Family
Est. Annual Taxes
- $3,114
Year Built
- Built in 1999
Lot Details
- 10,019 Sq Ft Lot
- Lot Dimensions are 75x136
- Cul-De-Sac
- West Facing Home
- Privacy Fence
- Wood Fence
- Back Yard Fenced
- Landscaped
- Level Lot
Home Design
- Traditional Architecture
- Slab Foundation
- Shingle Roof
- Architectural Shingle Roof
Interior Spaces
- 2,660 Sq Ft Home
- 2-Story Property
- Built-In Features
- Cathedral Ceiling
- Ceiling Fan
- Wood Burning Fireplace
- Blinds
- Family Room with Fireplace
- 2 Fireplaces
- Home Office
- Library
- Bonus Room
- Washer and Dryer Hookup
Kitchen
- Eat-In Kitchen
- Electric Cooktop
- Microwave
- Plumbed For Ice Maker
- Dishwasher
- Solid Surface Countertops
- Disposal
Flooring
- Wood
- Carpet
Bedrooms and Bathrooms
- 4 Bedrooms
- Walk-In Closet
Home Security
- Intercom
- Fire and Smoke Detector
Parking
- 2 Car Attached Garage
- Garage Door Opener
Outdoor Features
- Patio
- Outdoor Fireplace
Location
- Property is near a park
- City Lot
Utilities
- Central Heating and Cooling System
- Electric Water Heater
- Cable TV Available
Listing and Financial Details
- Tax Lot 18
Community Details
Recreation
- Park
- Trails
Additional Features
- Ridgecrest Meadows Ph 1 Rogers Subdivision
- Shops
Map
Home Values in the Area
Average Home Value in this Area
Tax History
| Year | Tax Paid | Tax Assessment Tax Assessment Total Assessment is a certain percentage of the fair market value that is determined by local assessors to be the total taxable value of land and additions on the property. | Land | Improvement |
|---|---|---|---|---|
| 2025 | $3,115 | $91,457 | $14,000 | $77,457 |
| 2024 | $2,775 | $91,457 | $14,000 | $77,457 |
| 2023 | $2,642 | $56,460 | $11,200 | $45,260 |
| 2022 | $2,253 | $56,460 | $11,200 | $45,260 |
| 2021 | $2,127 | $56,460 | $11,200 | $45,260 |
| 2020 | $2,010 | $43,440 | $6,800 | $36,640 |
| 2019 | $2,010 | $43,440 | $6,800 | $36,640 |
| 2018 | $2,035 | $43,440 | $6,800 | $36,640 |
| 2017 | $1,905 | $43,440 | $6,800 | $36,640 |
| 2016 | $1,905 | $43,440 | $6,800 | $36,640 |
| 2015 | $2,193 | $41,450 | $7,200 | $34,250 |
| 2014 | $1,843 | $41,450 | $7,200 | $34,250 |
Property History
| Date | Event | Price | List to Sale | Price per Sq Ft | Prior Sale |
|---|---|---|---|---|---|
| 10/10/2025 10/10/25 | Price Changed | $514,900 | -1.9% | $194 / Sq Ft | |
| 09/11/2025 09/11/25 | For Sale | $524,900 | +152.4% | $197 / Sq Ft | |
| 01/31/2013 01/31/13 | Sold | $208,000 | -2.3% | $93 / Sq Ft | View Prior Sale |
| 01/01/2013 01/01/13 | Pending | -- | -- | -- | |
| 08/30/2010 08/30/10 | For Sale | $212,800 | -- | $95 / Sq Ft |
Purchase History
| Date | Type | Sale Price | Title Company |
|---|---|---|---|
| Warranty Deed | -- | None Listed On Document | |
| Warranty Deed | $208,000 | Waco | |
| Warranty Deed | $225,000 | -- | |
| Warranty Deed | $225,000 | -- | |
| Warranty Deed | $25,000 | -- |
Mortgage History
| Date | Status | Loan Amount | Loan Type |
|---|---|---|---|
| Previous Owner | $187,199 | Purchase Money Mortgage |
Source: Northwest Arkansas Board of REALTORS®
MLS Number: 1322040
APN: 02-14527-000
- 4206 Braymore Dr
- 1.45AC W Pleasant Grove Rd
- 19.2 AC W Pleasant Grove Rd
- 2.92 AC W Pleasant Grove Rd
- 79 AC W Pleasant Grove Rd
- 11.3 AC W Pleasant Grove Rd
- 4414 Hillside Dr
- 4409 W Hillside Dr
- 4601 S 47th St
- 4621 S 47th St
- 4615 S 47th St
- 4619 S 47th St
- 4603 S 47th St
- 4617 S 47th St
- 4605 S 47th St
- 4625 S 47th St
- 4613 S 47th St
- 5606 S 46th St
- 5700 S Berry Farm Dr
- 4005 Lyndale Dr
- 5304 S 44th St
- 3708 S 38th St
- 4604 S 53rd St
- 2507 Greensway Rd
- 5050 W Highland Knolls Rd
- 29 W La Quinta Ct
- 5 S Prairie Dunes Dr
- 3 W Prairie Dunes Ct
- 2808 S 28th Place
- 5100 W Park Ave
- 3708 S 38th St Unit INDIGO
- 5100 W Park Ave Unit ID1237871P
- 3050 W Berkeley Ave Unit ID1221933P
- 2612 S Everest Ave
- 2716 S Alps Dr
- 2509 S Everest Ave
- 2308 S 31st Place
- 2739 W Shasta Rd
- 2731 W Shasta Rd
- 2725 W Shasta Rd
