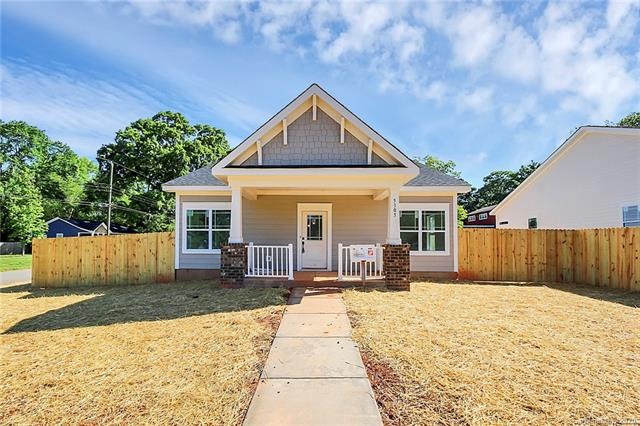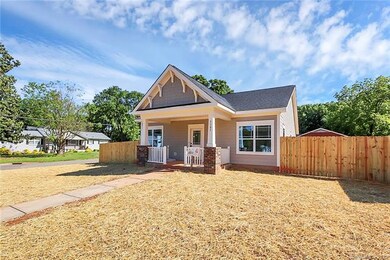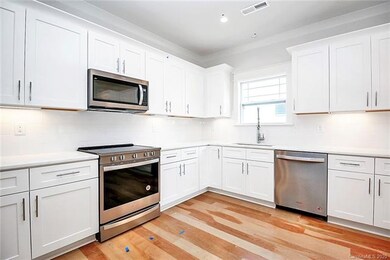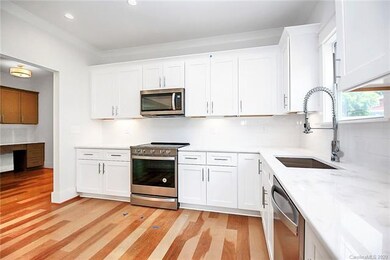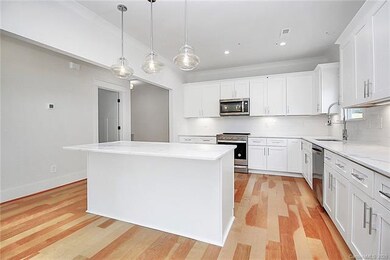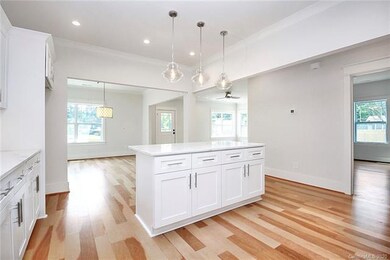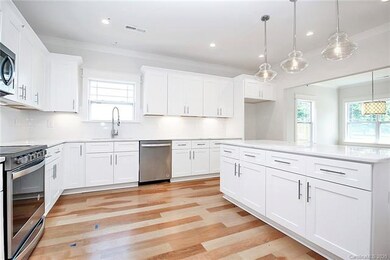
5305 Tarrywood Ln Charlotte, NC 28205
Windsor Park NeighborhoodHighlights
- Under Construction
- Wood Flooring
- 5-minute walk to Kilborne Park
- Arts and Crafts Architecture
About This Home
As of July 2020New Construction on a huge corner lot. Three new Modern Craftsman homes are coming soon to one of Charlotte's HOTTEST NEIGHBORHOODS - Windsor Park. Two are sold and this is the ONLY ONE LEFT. Completion date of 6/8. Quiet, established neighborhood with new construction homes and renovations happening on seemingly every street. The area is bursting with new growth due to its proximity to Uptown, Plaza Midwood, NoDa, dining, hospitals and parks.
Last Agent to Sell the Property
Costello Real Estate and Investments LLC License #279204 Listed on: 06/04/2020

Home Details
Home Type
- Single Family
Year Built
- Built in 2020 | Under Construction
Home Design
- Arts and Crafts Architecture
Additional Features
- Oven
- Wood Flooring
- 2 Full Bathrooms
- Crawl Space
Community Details
- Built by Better Path Homes
Listing and Financial Details
- Assessor Parcel Number 10115313
Ownership History
Purchase Details
Home Financials for this Owner
Home Financials are based on the most recent Mortgage that was taken out on this home.Similar Homes in Charlotte, NC
Home Values in the Area
Average Home Value in this Area
Purchase History
| Date | Type | Sale Price | Title Company |
|---|---|---|---|
| Warranty Deed | $401,500 | None Available |
Mortgage History
| Date | Status | Loan Amount | Loan Type |
|---|---|---|---|
| Open | $664,000 | New Conventional | |
| Closed | $381,425 | New Conventional | |
| Previous Owner | $382,000 | Unknown |
Property History
| Date | Event | Price | Change | Sq Ft Price |
|---|---|---|---|---|
| 07/08/2025 07/08/25 | For Sale | $565,000 | +40.7% | $308 / Sq Ft |
| 07/09/2020 07/09/20 | Sold | $401,500 | +0.4% | $220 / Sq Ft |
| 06/09/2020 06/09/20 | Pending | -- | -- | -- |
| 06/04/2020 06/04/20 | For Sale | $400,000 | -- | $219 / Sq Ft |
Tax History Compared to Growth
Tax History
| Year | Tax Paid | Tax Assessment Tax Assessment Total Assessment is a certain percentage of the fair market value that is determined by local assessors to be the total taxable value of land and additions on the property. | Land | Improvement |
|---|---|---|---|---|
| 2023 | $4,273 | $544,100 | $80,000 | $464,100 |
| 2022 | $2,976 | $308,400 | $80,000 | $228,400 |
| 2021 | $3,091 | $308,400 | $80,000 | $228,400 |
Agents Affiliated with this Home
-
Anne Monsted

Seller's Agent in 2025
Anne Monsted
COMPASS
(704) 968-0379
2 in this area
136 Total Sales
-
Carmelita Layog

Seller Co-Listing Agent in 2025
Carmelita Layog
COMPASS
(704) 877-2106
54 Total Sales
-
Garrett Koster
G
Seller's Agent in 2020
Garrett Koster
Costello Real Estate and Investments LLC
(704) 806-4336
55 Total Sales
-
Jake Meinberg

Seller Co-Listing Agent in 2020
Jake Meinberg
Costello Real Estate and Investments LLC
(704) 413-3723
198 Total Sales
Map
Source: Canopy MLS (Canopy Realtor® Association)
MLS Number: CAR3621139
APN: 101-153-13
- 4257 Acorn St
- 5229 Tarrywood Ln
- 4230 Acorn St
- 4226 Acorn St
- 4222 Acorn St
- 4100 Sudbury Rd
- 5846 Hanna Ct
- 3839 Woodleaf Rd
- 5115 Carriage Drive Cir
- 3801 Woodleaf Rd
- 3909 Woodbriar Trail
- 3729 Woodleaf Rd
- 5810 Harris Grove Ln
- 4023 Abbeydale Dr
- 3937 Tamerlane
- 3931 Belshire Ln
- 5932 Vernedale Rd
- 5864 Harris Grove Ln Unit 5864
- 4806 Spring Lake Dr Unit D
- 4816 Spring Lake Dr Unit B
