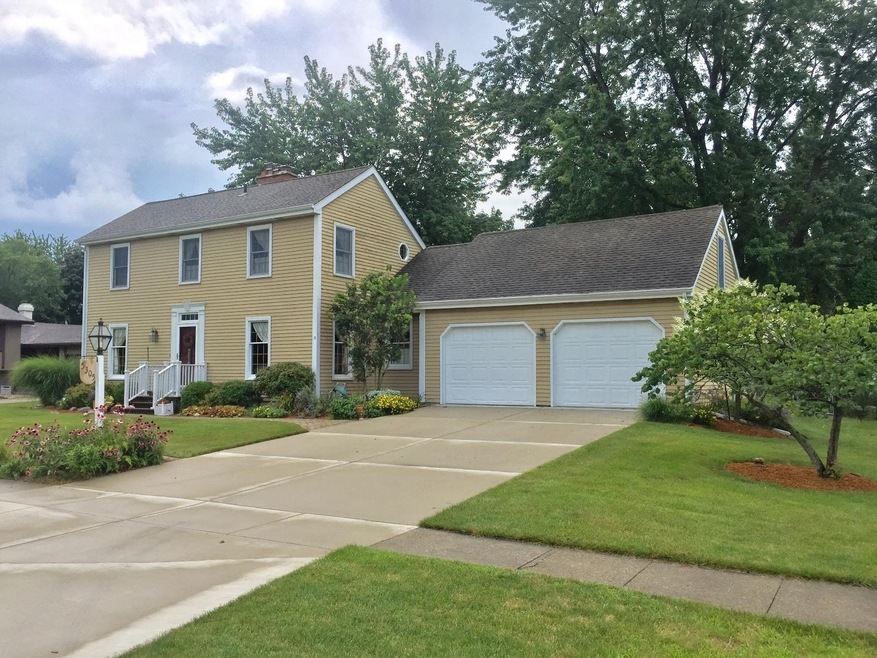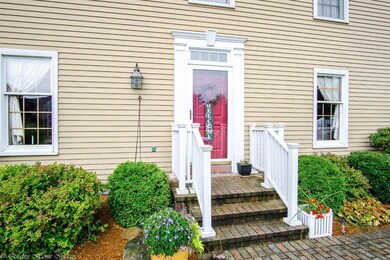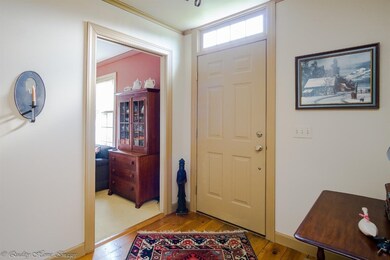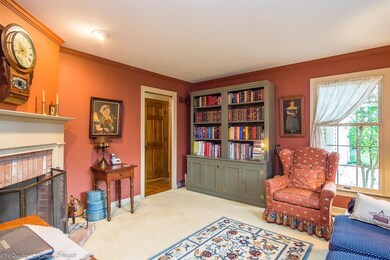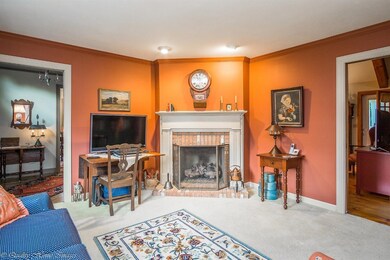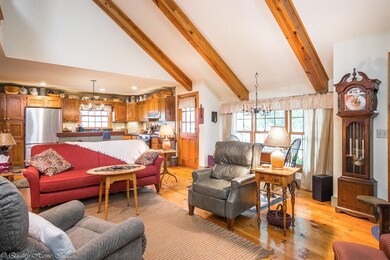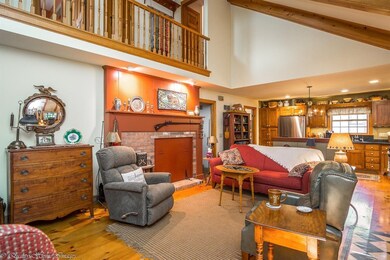
5305 W 155th Ave Lowell, IN 46356
Cedar Creek NeighborhoodHighlights
- Cape Cod Architecture
- Living Room with Fireplace
- Cathedral Ceiling
- Deck
- Recreation Room
- Den
About This Home
As of September 2024Saltbox styled 1 1/2 story rustic home customized throughout with 2 bedrooms, 1.75 baths 1 house from Fairways 9-hole golf course. Wood plank flooring in most rooms with 6-panel doors throughout. Country kitchen with soapstone counters, custom cabinets with pullout drawers and solid cherry beam adorning kitchen island that opens to living room with fireplace. Study has fireplace and crown molding. 3-Seasons room features Italian ceramic tile, custom glass windows and ceiling fan. Upstairs features Jack & Jill bath, several walk in closets, 6-panel wood doors, and linen closets, as well as a shoe & hat closet. Bi-level wood deck outside overlooks the fenced back yard with beautiful landscaping, custom cut stone and shade garden. The garden house was formerly a blacksmith shop with a sand floor. In the basement is a carpeted historical memorabilia room with large safe that will stay. Perimeter has an everdry drainage system. The house is humidity controlled. 1-yr limited home warranty.
Last Agent to Sell the Property
McColly Real Estate License #RB14041334 Listed on: 08/03/2017

Home Details
Home Type
- Single Family
Est. Annual Taxes
- $1,649
Year Built
- Built in 1979
Lot Details
- 0.34 Acre Lot
- Lot Dimensions are 100' x 150'
- Fenced
- Landscaped
- Paved or Partially Paved Lot
- Level Lot
HOA Fees
- $13 Monthly HOA Fees
Parking
- 2.5 Car Attached Garage
- Garage Door Opener
Home Design
- Cape Cod Architecture
- Aluminum Siding
Interior Spaces
- 1,954 Sq Ft Home
- Cathedral Ceiling
- Living Room with Fireplace
- 2 Fireplaces
- Formal Dining Room
- Den
- Recreation Room
- Basement
- Sump Pump
Kitchen
- Portable Gas Range
- Range Hood
- Microwave
- Freezer
- Dishwasher
- Disposal
Bedrooms and Bathrooms
- 3 Bedrooms
- En-Suite Primary Bedroom
- Bathroom on Main Level
Laundry
- Laundry Room
- Laundry on main level
- Dryer
- Washer
Outdoor Features
- Deck
- Outdoor Storage
- Storage Shed
- Outdoor Gas Grill
Utilities
- Cooling Available
- Furnace Humidifier
- Forced Air Heating System
- Heating System Uses Natural Gas
- Water Softener is Owned
- Cable TV Available
- TV Antenna
Listing and Financial Details
- Assessor Parcel Number 451901451012000007
Community Details
Overview
- Dalecarlia Fairways Sub Subdivision
Building Details
- Net Lease
Ownership History
Purchase Details
Home Financials for this Owner
Home Financials are based on the most recent Mortgage that was taken out on this home.Purchase Details
Home Financials for this Owner
Home Financials are based on the most recent Mortgage that was taken out on this home.Similar Homes in Lowell, IN
Home Values in the Area
Average Home Value in this Area
Purchase History
| Date | Type | Sale Price | Title Company |
|---|---|---|---|
| Warranty Deed | $331,000 | Meridian Title | |
| Warranty Deed | -- | Community Title Co |
Mortgage History
| Date | Status | Loan Amount | Loan Type |
|---|---|---|---|
| Open | $19,860 | No Value Available | |
| Open | $321,070 | New Conventional | |
| Previous Owner | $164,500 | Adjustable Rate Mortgage/ARM |
Property History
| Date | Event | Price | Change | Sq Ft Price |
|---|---|---|---|---|
| 09/13/2024 09/13/24 | Sold | $331,000 | +10.4% | $159 / Sq Ft |
| 08/08/2024 08/08/24 | Pending | -- | -- | -- |
| 08/05/2024 08/05/24 | For Sale | $299,900 | +27.6% | $144 / Sq Ft |
| 12/08/2017 12/08/17 | Sold | $235,000 | 0.0% | $120 / Sq Ft |
| 10/30/2017 10/30/17 | Pending | -- | -- | -- |
| 08/03/2017 08/03/17 | For Sale | $235,000 | -- | $120 / Sq Ft |
Tax History Compared to Growth
Tax History
| Year | Tax Paid | Tax Assessment Tax Assessment Total Assessment is a certain percentage of the fair market value that is determined by local assessors to be the total taxable value of land and additions on the property. | Land | Improvement |
|---|---|---|---|---|
| 2024 | $5,769 | $300,600 | $80,000 | $220,600 |
| 2023 | $2,428 | $298,400 | $75,000 | $223,400 |
| 2022 | $2,538 | $283,600 | $60,000 | $223,600 |
| 2021 | $2,188 | $255,900 | $41,200 | $214,700 |
| 2020 | $2,035 | $247,700 | $41,200 | $206,500 |
| 2019 | $2,066 | $237,600 | $41,200 | $196,400 |
| 2018 | $1,941 | $226,000 | $41,200 | $184,800 |
| 2017 | $1,623 | $187,300 | $41,200 | $146,100 |
| 2016 | $1,649 | $194,200 | $41,200 | $153,000 |
| 2014 | $1,576 | $190,600 | $41,200 | $149,400 |
| 2013 | $1,627 | $190,600 | $41,200 | $149,400 |
Agents Affiliated with this Home
-
Alex Nickla

Seller's Agent in 2024
Alex Nickla
Realty Executives
(219) 510-7199
22 in this area
647 Total Sales
-
Taylor Reitz

Seller Co-Listing Agent in 2024
Taylor Reitz
Realty Executives
(219) 201-5966
4 in this area
92 Total Sales
-
Cori Kale

Buyer's Agent in 2024
Cori Kale
New Chapter Real Estate
(219) 789-5443
5 in this area
56 Total Sales
-
Dennis Keithley

Seller's Agent in 2017
Dennis Keithley
McColly Real Estate
(219) 794-4672
17 in this area
50 Total Sales
-
Payton Darnstaedt

Buyer's Agent in 2017
Payton Darnstaedt
Realest.com
(219) 775-4919
2 in this area
48 Total Sales
Map
Source: Northwest Indiana Association of REALTORS®
MLS Number: GNR419928
APN: 45-19-01-451-012.000-007
- 5110 W 154th Ave
- 5520 W 154th Ct
- 5125 W 153rd Ave
- 5203 Vasa Terrace
- 5102 W 152nd Ct
- 4753 W 153rd Ave
- 5003 Beacon Ridge
- 15932 Stevenson St
- 15944 Stevenson St
- 15948 Stevenson St
- 15945 Stevenson St
- 15907 Colfax Approx
- 15971 Wheeler St
- 5984 Wheeler St
- 6665 W 159th Ln
- 6685 W 158th Place
- 6714 W 159th Ave
- 6611 W 159th Ln
- 6691 W 159th Ln
- 6734 W 159th Ave
