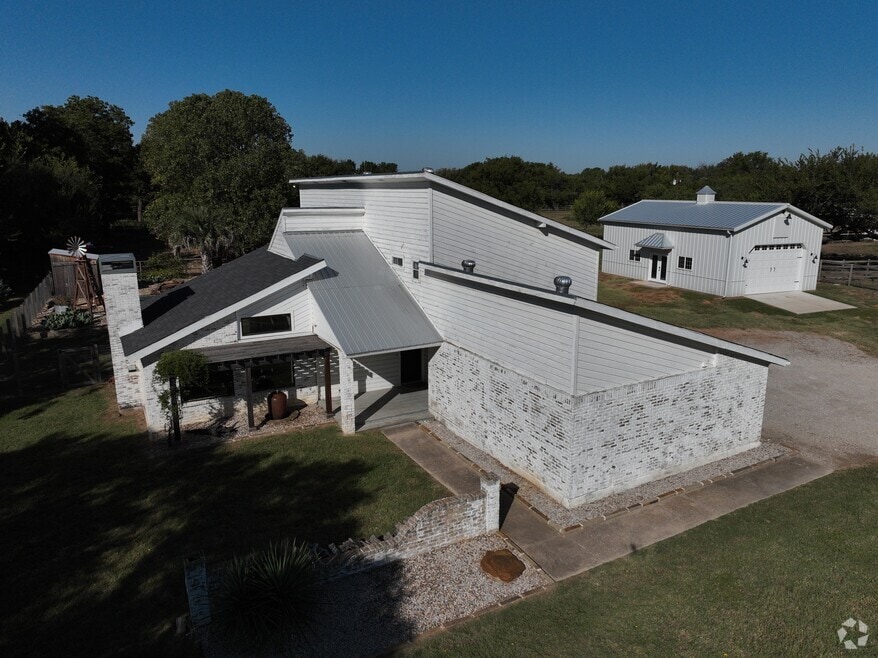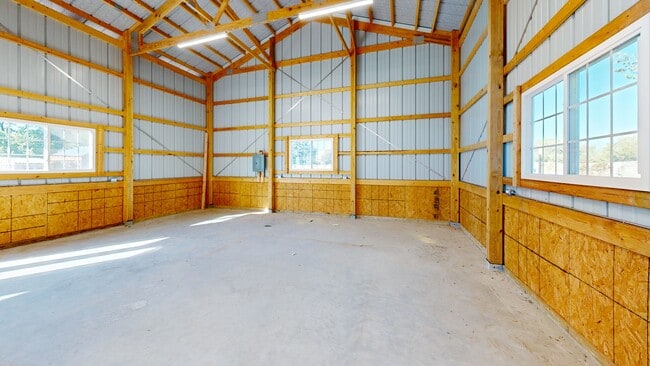
5305 Wildwood Dr Flower Mound, TX 75028
Pecan Acres-Flower Mound NeighborhoodEstimated payment $5,198/month
Highlights
- Parking available for a boat
- In Ground Pool
- Deck
- Flower Mound Elementary School Rated A
- 2.02 Acre Lot
- Vaulted Ceiling
About This Home
MULTIPLE OFFERS RECEIVED. PLEASE SUBMIT FINAL OFFERS BY MONDAY, OCTOBER 27TH AT 9:00 A.M. Welcome to 5305 Wildwood Drive — your private slice of country living in the heart of Flower Mound! This rare 2-acre property blends space, serenity, and convenience in one of Flower Mound’s most desirable locations — just five minutes from shopping, restaurants, and top-rated schools. The bright, open-concept living area features large windows, a cozy fireplace with custom built-ins, and beautiful views of the backyard. The spacious kitchen offers extensive cabinetry, ample counter space, and an inviting breakfast area, perfect for gatherings and everyday living. The large screened-in porch off the kitchen adds to the living space of the home and the outdoors! With 4 bedrooms and 3 baths, including a tastefully updated primary suite with a spa-inspired bath, this home combines comfort and style throughout. Step outside to enjoy multiple outdoor sitting areas, a sparkling pool, and mature trees that create a peaceful retreat. The barn (workshop) provides space for storage, hobbies, or horses—making this truly a horse-friendly acreage property that’s hard to find so close to town.Whether you’re dreaming of a private hobby space, room for animals, or a Flower Mound home with land and a pool, this property delivers it all. Experience the perfect blend of country charm and city convenience at 5305 Wildwood Drive—a property that feels like home the moment you arrive. PROPERTY TO BE SOLD AS IS.
Listing Agent
Berkshire HathawayHS PenFed TX Brokerage Phone: 214-533-0808 License #0727555 Listed on: 10/03/2025

Home Details
Home Type
- Single Family
Est. Annual Taxes
- $8,978
Year Built
- Built in 1985
Lot Details
- 2.02 Acre Lot
- Cul-De-Sac
- Partial crossed fence
- Interior Lot
- Back Yard
Parking
- 2 Car Attached Garage
- Side Facing Garage
- Gravel Driveway
- Additional Parking
- Parking available for a boat
- RV Garage
Home Design
- Traditional Architecture
- Brick Exterior Construction
- Slab Foundation
- Metal Roof
Interior Spaces
- 2,549 Sq Ft Home
- 2-Story Property
- Built-In Features
- Vaulted Ceiling
- Ceiling Fan
- Decorative Lighting
- Window Treatments
- Family Room with Fireplace
Kitchen
- Eat-In Kitchen
- Electric Cooktop
- Microwave
- Dishwasher
- Kitchen Island
- Granite Countertops
- Disposal
Flooring
- Engineered Wood
- Carpet
- Ceramic Tile
Bedrooms and Bathrooms
- 4 Bedrooms
- Walk-In Closet
- 3 Full Bathrooms
- Double Vanity
Laundry
- Laundry in Utility Room
- Washer and Dryer Hookup
Pool
- In Ground Pool
- Waterfall Pool Feature
Outdoor Features
- Balcony
- Deck
- Covered Patio or Porch
Schools
- Flower Mound Elementary School
- Marcus High School
Farming
- Pasture
Utilities
- Central Air
- Aerobic Septic System
Community Details
- Wildwood Estate 2Nd Inst Subdivision
Listing and Financial Details
- Tax Lot 29
- Assessor Parcel Number R94006
3D Interior and Exterior Tours
Floorplans
Map
Home Values in the Area
Average Home Value in this Area
Tax History
| Year | Tax Paid | Tax Assessment Tax Assessment Total Assessment is a certain percentage of the fair market value that is determined by local assessors to be the total taxable value of land and additions on the property. | Land | Improvement |
|---|---|---|---|---|
| 2025 | $7,508 | $613,511 | $440,610 | $281,568 |
| 2024 | $8,978 | $530,322 | $0 | $0 |
| 2023 | $6,734 | $480,972 | $440,610 | $247,287 |
| 2022 | $8,165 | $439,126 | $176,244 | $347,435 |
| 2021 | $8,005 | $398,508 | $176,244 | $222,264 |
| 2020 | $7,798 | $390,057 | $176,244 | $213,813 |
| 2019 | $8,060 | $388,982 | $176,244 | $212,738 |
| 2018 | $7,728 | $370,782 | $176,244 | $194,538 |
| 2017 | $7,206 | $341,954 | $158,620 | $190,916 |
| 2016 | $6,776 | $311,022 | $158,620 | $152,402 |
| 2015 | $6,542 | $336,184 | $158,620 | $177,564 |
| 2013 | -- | $279,547 | $158,620 | $120,927 |
Property History
| Date | Event | Price | List to Sale | Price per Sq Ft |
|---|---|---|---|---|
| 10/16/2025 10/16/25 | Price Changed | $850,000 | 0.0% | $333 / Sq Ft |
| 10/16/2025 10/16/25 | For Sale | $850,000 | -- | $333 / Sq Ft |
Purchase History
| Date | Type | Sale Price | Title Company |
|---|---|---|---|
| Vendors Lien | -- | Lawyers Title |
Mortgage History
| Date | Status | Loan Amount | Loan Type |
|---|---|---|---|
| Open | $246,089 | FHA |
About the Listing Agent

I love our Texas home and am a 25-year resident of the DFW area, where I raised a family of three wonderful children with my husband, Steve. I am active in the community and a past Chair of the Women's Division of the Grapevine Chamber of Commerce. Real estate is what I enjoy, and I am humbled to have been recognized as a top agent in Berkshire Hathaway with the 2021 Honor Society award for real estate sales and the multiple years as Leading Edge Society award for being in the top 10% of
Sharon's Other Listings
Source: North Texas Real Estate Information Systems (NTREIS)
MLS Number: 21076861
APN: R94006
- 5473 Bradford Green Trail
- 3303 Cottonwood Dr
- 4729 Plum St
- 4624 Windmill Ln
- 4905 Rippy Rd
- 4205 Zachary Way
- 4721 Mesquite
- 3400 Preakness Dr
- 4717 Mesquite St
- 4713 Hampshire Dr
- 3524 Preakness Dr
- 4705 Hampshire Dr
- 6000 Kenyon Ct
- 4626 Birch St
- 6036 Andrews Way
- 3901 Victory Ct
- 4116 Mustang Trail
- 4600 Birch St
- 5425 Timber Park Dr
- 3612 Legends Path
- 4959 Gleneagle Dr
- 3421 Preakness Dr
- 5210 Long Prairie Rd
- 5121 Timber Park Dr
- 4144 Wimbledon Dr
- 4912 Timberview Dr
- 2821 Stratford Ln
- 2817 Carnaby Ln
- 2464 Merriweather Ln
- 2421 Springhill Ave
- 2829 London Ln
- 2208 Timberglen Dr
- 2204 Glenbrook St
- 6406 Branchwood Trail
- 2200 Glenbrook St Unit ID1019560P
- 6413 Eagle Creek Dr
- 4417 Villa Dr
- 2616 Lambda Ln
- 4144 Riverside Dr
- 4027 Mattise Dr





