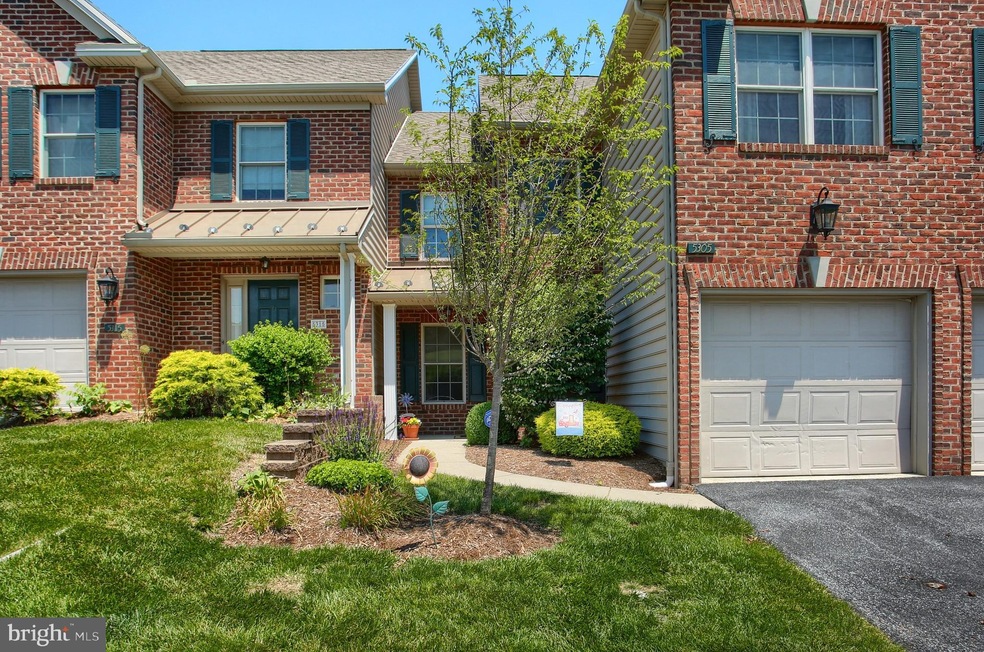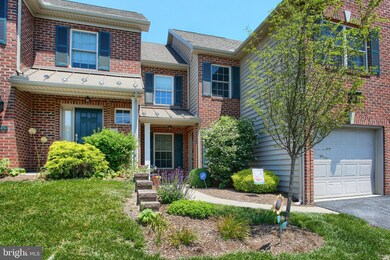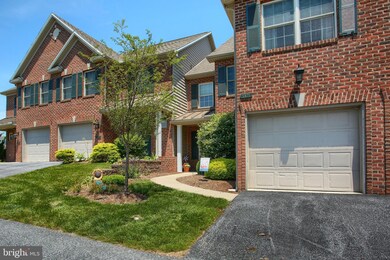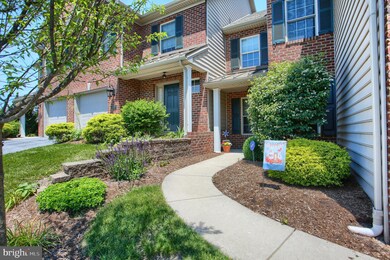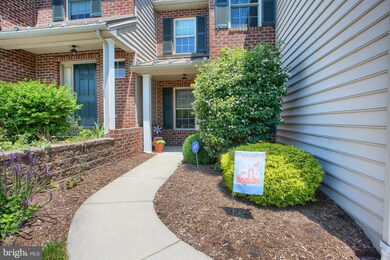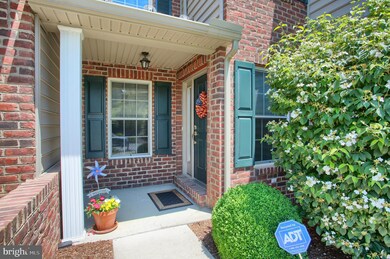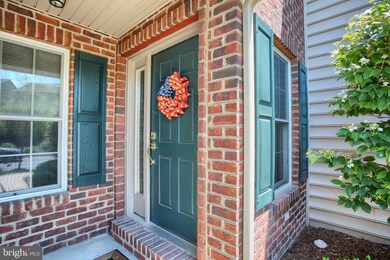
5305 Winthrop Ave Mechanicsburg, PA 17050
Hampden NeighborhoodEstimated Value: $276,000 - $336,000
Highlights
- Traditional Architecture
- 1 Car Attached Garage
- Forced Air Heating and Cooling System
- Winding Creek Elementary School Rated A
About This Home
As of August 2020Welcome to 5305 Winthrop Ave in Hampden Township and Cumberland Valley schools! This Yingst built 3 bedroom, 2 1/2 bath townhome is located in The Courts at Brandywine and offers over 2,200 sqft of maintenance-free living! Single car garage with overflow parking and street parking. Master bedroom features two walk-in closets and a large master bath. Host your friends and family this summer on the spacious composite deck off right off the kitchen! The partially finished basement offers plenty of additional living space and storage! Don't miss out on this one!
Townhouse Details
Home Type
- Townhome
Est. Annual Taxes
- $2,285
Year Built
- Built in 2005
Lot Details
- 1,830
HOA Fees
- $130 Monthly HOA Fees
Parking
- 1 Car Attached Garage
- Front Facing Garage
- Garage Door Opener
Home Design
- Traditional Architecture
- Brick Exterior Construction
- Vinyl Siding
Interior Spaces
- Property has 2 Levels
- Partially Finished Basement
Bedrooms and Bathrooms
- 3 Bedrooms
Schools
- Cumberland Valley High School
Utilities
- Forced Air Heating and Cooling System
- 200+ Amp Service
Listing and Financial Details
- Home warranty included in the sale of the property
- Tax Lot 123A
- Assessor Parcel Number 10-15-1282-097-U22
Community Details
Overview
- Association fees include lawn maintenance, snow removal
- The Courts At Brandywine Condos
- Brandywine Subdivision
- Property Manager
Amenities
- Common Area
Ownership History
Purchase Details
Home Financials for this Owner
Home Financials are based on the most recent Mortgage that was taken out on this home.Purchase Details
Home Financials for this Owner
Home Financials are based on the most recent Mortgage that was taken out on this home.Similar Homes in Mechanicsburg, PA
Home Values in the Area
Average Home Value in this Area
Purchase History
| Date | Buyer | Sale Price | Title Company |
|---|---|---|---|
| Winthrop Llc | $220,500 | None Available | |
| Snyder Phillip | $200,998 | -- |
Mortgage History
| Date | Status | Borrower | Loan Amount |
|---|---|---|---|
| Open | Winthrop Llc | $162,500 | |
| Previous Owner | Snyder Phillip | $160,798 |
Property History
| Date | Event | Price | Change | Sq Ft Price |
|---|---|---|---|---|
| 08/03/2020 08/03/20 | Sold | $220,500 | 0.0% | $92 / Sq Ft |
| 06/14/2020 06/14/20 | Price Changed | $220,500 | +0.3% | $92 / Sq Ft |
| 06/13/2020 06/13/20 | Pending | -- | -- | -- |
| 06/12/2020 06/12/20 | For Sale | $219,900 | 0.0% | $92 / Sq Ft |
| 07/19/2017 07/19/17 | Rented | $1,600 | 0.0% | -- |
| 07/19/2017 07/19/17 | Under Contract | -- | -- | -- |
| 07/15/2017 07/15/17 | For Rent | $1,600 | 0.0% | -- |
| 11/01/2016 11/01/16 | Rented | $1,600 | 0.0% | -- |
| 11/01/2016 11/01/16 | Under Contract | -- | -- | -- |
| 10/04/2016 10/04/16 | For Rent | $1,600 | -- | -- |
Tax History Compared to Growth
Tax History
| Year | Tax Paid | Tax Assessment Tax Assessment Total Assessment is a certain percentage of the fair market value that is determined by local assessors to be the total taxable value of land and additions on the property. | Land | Improvement |
|---|---|---|---|---|
| 2025 | $2,739 | $183,000 | $0 | $183,000 |
| 2024 | $2,595 | $183,000 | $0 | $183,000 |
| 2023 | $2,454 | $183,000 | $0 | $183,000 |
| 2022 | $2,388 | $183,000 | $0 | $183,000 |
| 2021 | $2,332 | $183,000 | $0 | $183,000 |
| 2020 | $2,285 | $183,000 | $0 | $183,000 |
| 2019 | $2,244 | $183,000 | $0 | $183,000 |
| 2018 | $2,202 | $183,000 | $0 | $183,000 |
| 2017 | $2,160 | $183,000 | $0 | $183,000 |
| 2016 | -- | $183,000 | $0 | $183,000 |
| 2015 | -- | $183,000 | $0 | $183,000 |
| 2014 | -- | $183,000 | $0 | $183,000 |
Agents Affiliated with this Home
-
Michael Pion

Seller's Agent in 2020
Michael Pion
NextHome Capital Realty
(717) 645-7152
33 in this area
113 Total Sales
-
ISABEL WARRELL

Seller Co-Listing Agent in 2020
ISABEL WARRELL
Turn Key Realty Group
(717) 579-0705
10 in this area
62 Total Sales
-
Divyang Patel

Buyer's Agent in 2020
Divyang Patel
BrokersRealty.com World Headquarters
(717) 932-1660
42 in this area
112 Total Sales
Map
Source: Bright MLS
MLS Number: PACB124426
APN: 10-15-1282-097-U22
- 5355 Mendenhall Dr
- 1430 Amherst Ct
- 5150 Mendenhall Dr
- 1605 Quincey Dr
- 1610 Mendenhall Dr
- 5400 Rivendale Blvd
- 5035 Mendenhall Dr
- 5435 Bonnyrigg Ct
- 5028 Amelias Path W
- 1605 Revere Dr
- 1730 Adeline Dr
- 6122 Wallingford Way
- 1775 Eliza Way
- 1255 Jerusalem Rd
- 1780 Eliza Way
- Lot 6 Signal Hill Dr
- 6203 Locust Ln
- 1025 Crystal Creek Dr
- 6202 Crofton Ct
- Lot 7 Signal Hill Dr
- 5305 Winthrop Ave
- 5315 Winthrop Ave
- 5325 Winthrop Ave
- 5295 Winthrop Ave
- 5285 Winthrop Ave
- 5275 Winthrop Ave
- 5265 Winthrop Ave
- 5255 Winthrop Ave
- 5245 Winthrop Ave
- 5235 Winthrop Ave
- 5300 Rivendale Blvd
- 5225 Winthrop Ave
- 5215 Winthrop Ave
- 5310 Rivendale Blvd
- 1465 Amherst Ct
- 1475 Amherst Ct
- 5205 Winthrop Ave
- 1485 Amherst Ct
- 5300 Mendenhall Dr
- 5310 Mendenhall Dr
