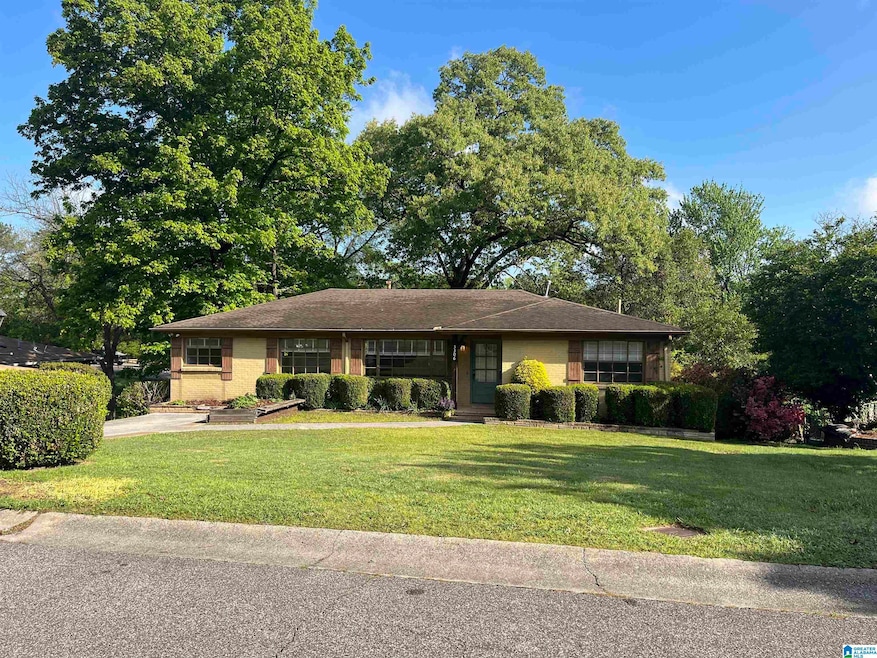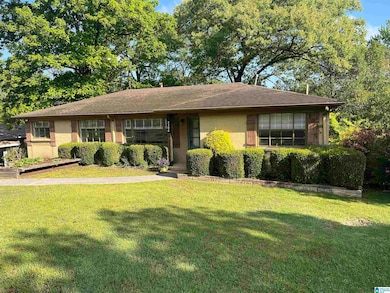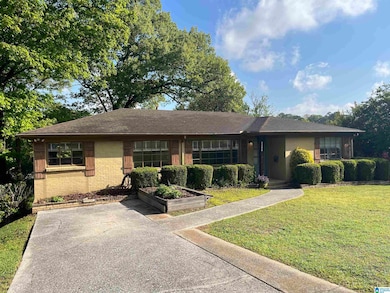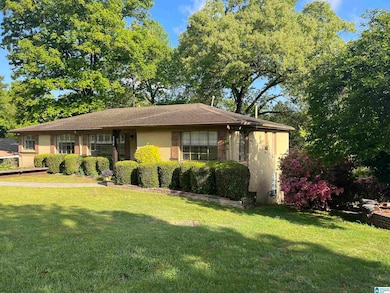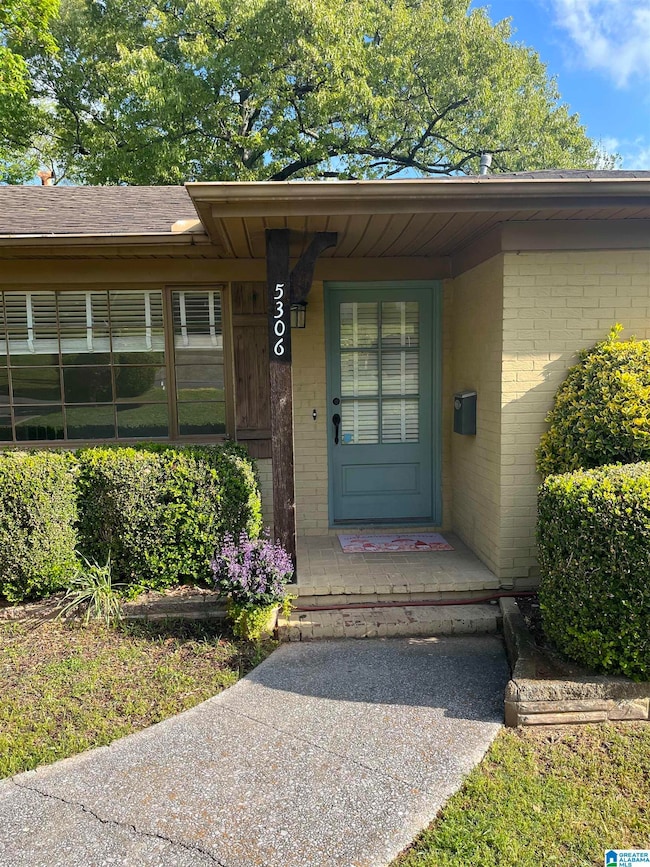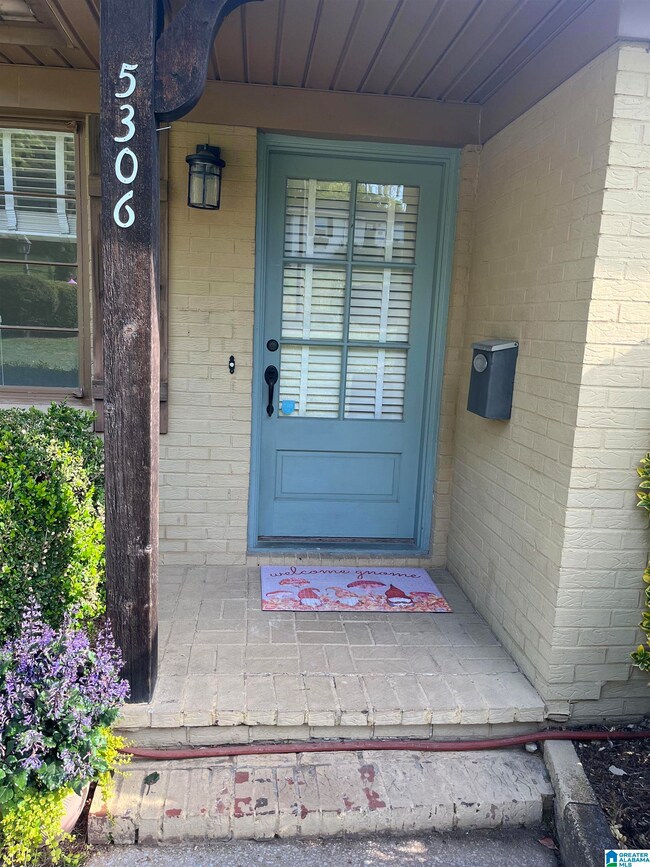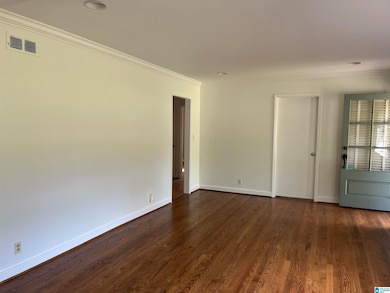
5306 10th Ave S Birmingham, AL 35222
Crestwood South NeighborhoodHighlights
- Deck
- Attic
- Play Room
- Wood Flooring
- Stone Countertops
- Den
About This Home
As of May 2025All brick Crestwood rancher on a full basement. Fresh paint throughout. Beautiful hardwoods. Updated kitchen with island, pretty granite, custom finish cabinets, stainless refrigerator, gas stove, built-in dishwasher and microwave. Cute wall storage in kitchen. Custom window blinds are good looking and save on utilities. Large bedrooms. Master bath/closet remodeled 2019. The third Crestwood walk-through bedroom has built-ins and sliding doors to deck. Washer/dryer remain in basement laundry. Carpeted finished room has windows and has been used as a bedroom. Workout room. Tool room. Fenced level backyard. Water heater 2019.
Home Details
Home Type
- Single Family
Est. Annual Taxes
- $2,469
Year Built
- Built in 1953
Lot Details
- 9,148 Sq Ft Lot
- Fenced Yard
- Few Trees
Parking
- Driveway
Home Design
- Four Sided Brick Exterior Elevation
Interior Spaces
- 1-Story Property
- Crown Molding
- Smooth Ceilings
- Ceiling Fan
- Recessed Lighting
- Window Treatments
- Dining Room
- Den
- Play Room
- Attic
Kitchen
- Stove
- <<builtInMicrowave>>
- Dishwasher
- Stainless Steel Appliances
- Kitchen Island
- Stone Countertops
Flooring
- Wood
- Carpet
- Tile
Bedrooms and Bathrooms
- 3 Bedrooms
- Walk-In Closet
- 2 Full Bathrooms
- Bathtub and Shower Combination in Primary Bathroom
Laundry
- Laundry Room
- Washer and Electric Dryer Hookup
Basement
- Basement Fills Entire Space Under The House
- Recreation or Family Area in Basement
- Laundry in Basement
- Natural lighting in basement
Outdoor Features
- Deck
- Covered patio or porch
Schools
- Avondale Elementary School
- Putnam Middle School
- Woodlawn High School
Utilities
- Forced Air Heating and Cooling System
- Heating System Uses Gas
- Electric Water Heater
Listing and Financial Details
- Visit Down Payment Resource Website
- Assessor Parcel Number 23-00-28-1-022-006.000
Ownership History
Purchase Details
Home Financials for this Owner
Home Financials are based on the most recent Mortgage that was taken out on this home.Purchase Details
Home Financials for this Owner
Home Financials are based on the most recent Mortgage that was taken out on this home.Purchase Details
Home Financials for this Owner
Home Financials are based on the most recent Mortgage that was taken out on this home.Purchase Details
Similar Homes in the area
Home Values in the Area
Average Home Value in this Area
Purchase History
| Date | Type | Sale Price | Title Company |
|---|---|---|---|
| Warranty Deed | $370,000 | None Listed On Document | |
| Warranty Deed | $249,900 | -- | |
| Warranty Deed | $209,500 | None Available | |
| Warranty Deed | $137,900 | -- |
Mortgage History
| Date | Status | Loan Amount | Loan Type |
|---|---|---|---|
| Open | $100,000 | New Conventional | |
| Previous Owner | $191,788 | New Conventional | |
| Previous Owner | $209,900 | New Conventional | |
| Previous Owner | $193,000 | Commercial | |
| Previous Owner | $188,550 | Fannie Mae Freddie Mac |
Property History
| Date | Event | Price | Change | Sq Ft Price |
|---|---|---|---|---|
| 05/05/2025 05/05/25 | Sold | $370,000 | -3.9% | $153 / Sq Ft |
| 04/12/2025 04/12/25 | For Sale | $385,000 | +54.1% | $160 / Sq Ft |
| 11/30/2018 11/30/18 | Sold | $249,900 | 0.0% | $104 / Sq Ft |
| 10/12/2018 10/12/18 | For Sale | $249,900 | -- | $104 / Sq Ft |
Tax History Compared to Growth
Tax History
| Year | Tax Paid | Tax Assessment Tax Assessment Total Assessment is a certain percentage of the fair market value that is determined by local assessors to be the total taxable value of land and additions on the property. | Land | Improvement |
|---|---|---|---|---|
| 2024 | $2,469 | $35,040 | -- | -- |
| 2022 | $2,292 | $32,600 | $14,800 | $17,800 |
| 2021 | $2,045 | $29,190 | $14,800 | $14,390 |
| 2020 | $1,980 | $28,290 | $14,800 | $13,490 |
| 2019 | $1,823 | $26,140 | $0 | $0 |
| 2018 | $1,648 | $23,720 | $0 | $0 |
| 2017 | $1,426 | $20,660 | $0 | $0 |
| 2016 | $1,551 | $22,380 | $0 | $0 |
| 2015 | $1,426 | $20,660 | $0 | $0 |
| 2014 | $1,321 | $20,920 | $0 | $0 |
| 2013 | $1,321 | $20,080 | $0 | $0 |
Agents Affiliated with this Home
-
Gayle Morgan

Seller's Agent in 2025
Gayle Morgan
Relfe-Welden
(205) 871-2503
1 in this area
39 Total Sales
-
Dillon Harnage
D
Buyer's Agent in 2025
Dillon Harnage
All Star Realty
1 in this area
14 Total Sales
Map
Source: Greater Alabama MLS
MLS Number: 21415483
APN: 23-00-28-1-022-006.000
- 5020 8th Terrace S
- 1036 53rd St S
- 5305 11th Ave S
- 1113 51st St S
- 1117 51st St S
- 1033 50th St S
- 4759 7th Ct S
- 1040 50th St S
- 5456 11th Ave S
- 1121 53rd St S
- 770 12th Ave S Unit 1
- 4901 6th Ave S
- 5021 6th Ave S
- 5115 6th Ave S
- 620 52nd St S
- 721 47th Way S
- 5529 11th Ave S
- 5148 6th Ave S
- 1172 52nd St S
- 5145 5th Ave S
