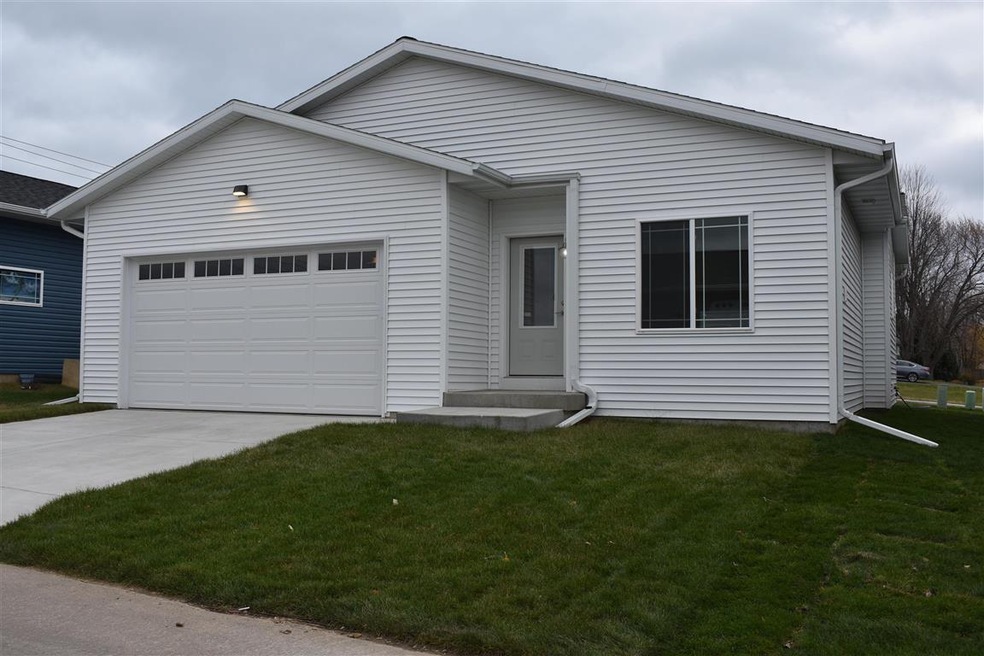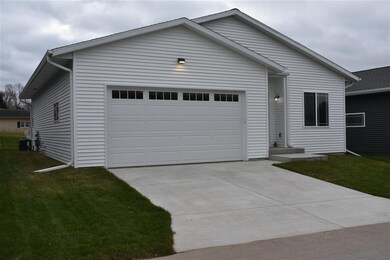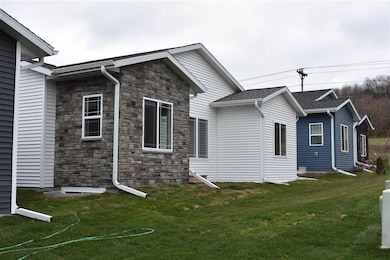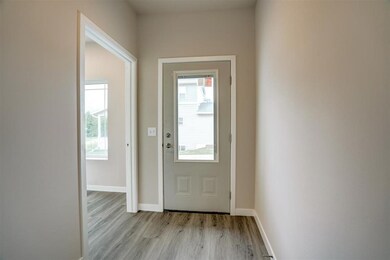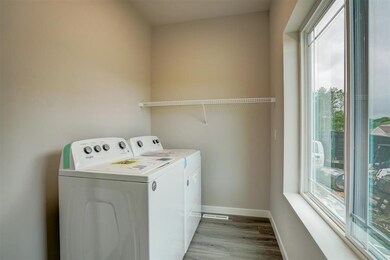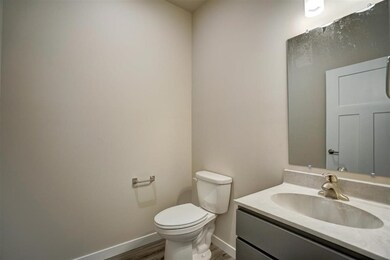
5306 Carnation Way Middleton, WI 53562
Highlights
- New Construction
- Craftsman Architecture
- Walk-In Closet
- Waunakee Heritage Elementary School Rated A-
- Game Room
- Forced Air Cooling System
About This Home
As of December 2024COME SEE THIS NEW HOME IN WAUNAKEE SCHOOLS! New Construction! 2200 sq ft , with finished basement, 3 bdrms, & 2 1/2 baths. The Carriage House is a new interpretation of the single-family home seen in large cities across America. The 2 car garage is tucked in the back, accessible by an alley way. Garage leads into a spacious kitchen that features: stainless steal appliances, grey granite counter tops, an Island, white cabinets, & lt grey LVT "wood" flooring on entire 1st Fl. Master Master bedroom with ensuite bath, carpeted flooring, and walk in closet. 1st Fl Laundry rm and 1/2 bath also located on the 1st floor. Lower level features: Game room, family room 2 bedrm and full bath Waunakee Schools, Middleton Address
Last Agent to Sell the Property
Exclusive Real Estate Group, Inc. License #79153-94 Listed on: 06/29/2021
Home Details
Home Type
- Single Family
Est. Annual Taxes
- $1,308
Year Built
- Built in 2021 | New Construction
HOA Fees
- $51 Monthly HOA Fees
Home Design
- Craftsman Architecture
- Ranch Style House
- Vinyl Siding
Interior Spaces
- Game Room
- Finished Basement
- Basement Fills Entire Space Under The House
Kitchen
- Oven or Range
- Microwave
- Dishwasher
- Kitchen Island
- Disposal
Bedrooms and Bathrooms
- 3 Bedrooms
- Walk-In Closet
- Primary Bathroom is a Full Bathroom
Parking
- 2 Car Garage
- Garage Door Opener
- Unpaved Parking
Schools
- Call School District Elementary School
- Waunakee Middle School
- Waunakee High School
Additional Features
- Accessible Full Bathroom
- Patio
- 5,227 Sq Ft Lot
- Forced Air Cooling System
Ownership History
Purchase Details
Home Financials for this Owner
Home Financials are based on the most recent Mortgage that was taken out on this home.Purchase Details
Home Financials for this Owner
Home Financials are based on the most recent Mortgage that was taken out on this home.Similar Homes in Middleton, WI
Home Values in the Area
Average Home Value in this Area
Purchase History
| Date | Type | Sale Price | Title Company |
|---|---|---|---|
| Warranty Deed | $400,000 | Realtech Title | |
| Warranty Deed | $419,900 | None Listed On Document |
Property History
| Date | Event | Price | Change | Sq Ft Price |
|---|---|---|---|---|
| 12/06/2024 12/06/24 | Sold | $400,000 | -4.7% | $185 / Sq Ft |
| 10/19/2024 10/19/24 | Pending | -- | -- | -- |
| 10/08/2024 10/08/24 | Price Changed | $419,900 | -2.3% | $195 / Sq Ft |
| 09/05/2024 09/05/24 | Price Changed | $429,900 | -3.4% | $199 / Sq Ft |
| 08/05/2024 08/05/24 | Price Changed | $444,900 | -2.2% | $206 / Sq Ft |
| 07/02/2024 07/02/24 | For Sale | $454,900 | +8.3% | $211 / Sq Ft |
| 03/09/2022 03/09/22 | Sold | $419,900 | 0.0% | $195 / Sq Ft |
| 01/03/2022 01/03/22 | For Sale | $419,900 | 0.0% | $195 / Sq Ft |
| 01/01/2022 01/01/22 | Off Market | $419,900 | -- | -- |
| 10/14/2021 10/14/21 | Price Changed | $419,900 | -4.4% | $195 / Sq Ft |
| 09/30/2021 09/30/21 | Price Changed | $439,000 | -2.2% | $204 / Sq Ft |
| 06/29/2021 06/29/21 | For Sale | $449,000 | -- | $208 / Sq Ft |
Tax History Compared to Growth
Tax History
| Year | Tax Paid | Tax Assessment Tax Assessment Total Assessment is a certain percentage of the fair market value that is determined by local assessors to be the total taxable value of land and additions on the property. | Land | Improvement |
|---|---|---|---|---|
| 2024 | $7,874 | $418,500 | $84,000 | $334,500 |
| 2023 | $7,329 | $418,500 | $84,000 | $334,500 |
| 2021 | $1,344 | $62,100 | $62,100 | $0 |
| 2020 | $1,308 | $62,100 | $62,100 | $0 |
Agents Affiliated with this Home
-
Nicholas Chenoweth

Seller's Agent in 2024
Nicholas Chenoweth
Front Door Realty
(608) 333-6042
16 Total Sales
-
Tony Tucci

Buyer's Agent in 2024
Tony Tucci
Realty Executives
(608) 219-9302
308 Total Sales
-
Jenna Rutkowski
J
Seller's Agent in 2022
Jenna Rutkowski
Exclusive Real Estate Group, Inc.
(608) 770-2587
33 Total Sales
-
Matt Winzenried

Buyer's Agent in 2022
Matt Winzenried
Realty Executives
(608) 358-4396
659 Total Sales
Map
Source: South Central Wisconsin Multiple Listing Service
MLS Number: 1913202
APN: 0809-313-6612-2
- 5320 Magdalene Ct
- 4205 Monarch Ct
- 4138 Redtail Pass
- 5236 Frisco Ct Unit 5236
- 5240 Frisco Ct Unit 5240
- 4422 Saint Andrews Dr
- 3436 Nappe Dr Unit 3436
- 3419 Nappe Dr
- 4242 Savannah Ct
- 4720 Sumac Rd
- 5013 Mirandy Rose Ct
- 3514 Valley Ridge Rd
- 3410 Valley Ridge Rd Unit 1
- 4922 Saint Annes Dr
- 4845 St Annes Dr
- 4854 St Annes Dr
- 4846 St Annes Dr
- 4804 Saint Annes Dr
- 3425 Valley Creek Cir
- 4822 Breakers Rock Rd
