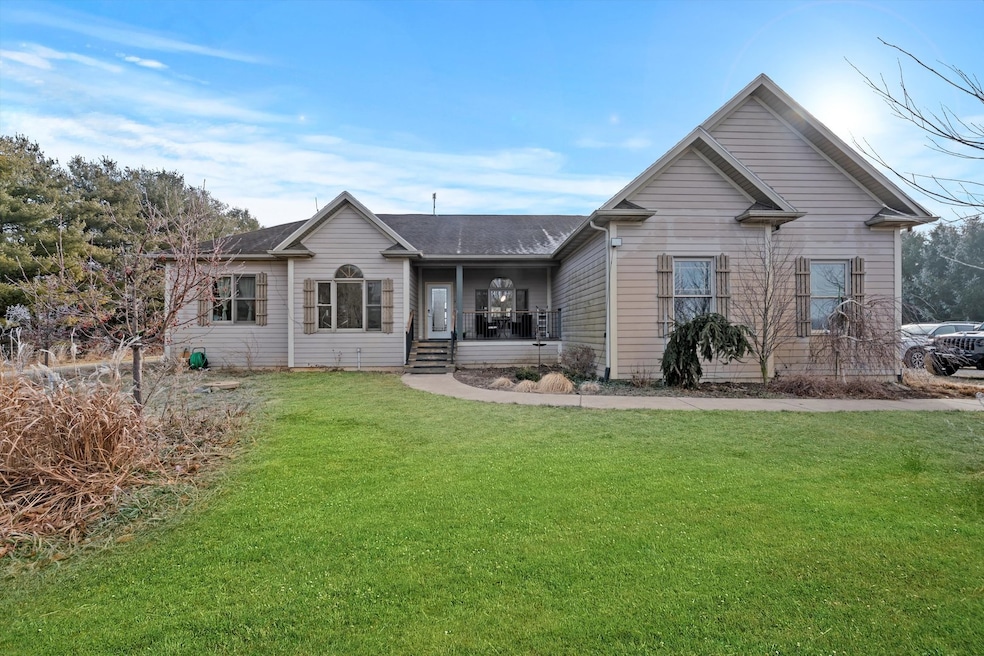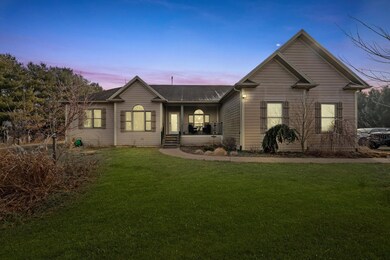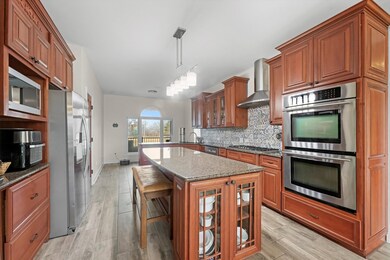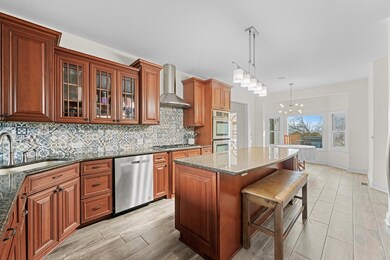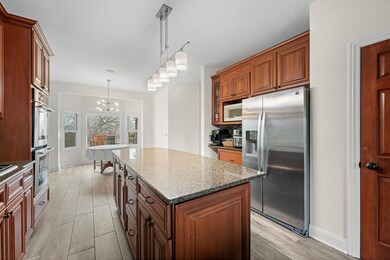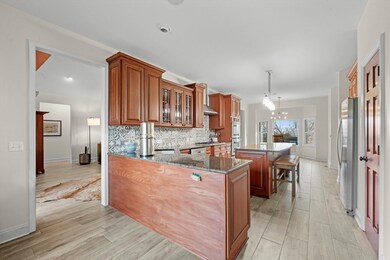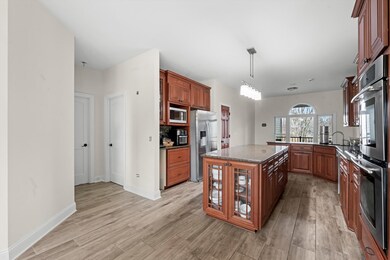
5306 Irish Ln Harvard, IL 60033
Estimated Value: $527,000 - $547,000
Highlights
- Barn
- 5.02 Acre Lot
- Deck
- Horses Allowed On Property
- Open Floorplan
- Vaulted Ceiling
About This Home
As of June 2024Welcome to this exquisite 3-bedroom, 2 1/2-bathroom custom home nestled on a sprawling 5-acre lot. As you step inside, you'll be captivated by the high ceilings that enhance the overall sense of space. The kitchen, a true chef's dream, boasts 42-inch cabinets, granite countertops, cooktop, stainless steel hood, double oven, breakfast bar and a huge island. Backsplash gives it an elegant touch. The living room features vaulted ceilings, a cozy fireplace perfect for those cold winter days, elegant tile flooring throughout, fantastic sun room with a ton of natural light, perfect for year-round enjoyment. The master bedroom is a haven of luxury with its vaulted ceilings, ceiling fan, and tile flooring. A spacious walk-in closet provides ample storage. The master bath is a spa-like retreat, complete with double sinks, tile flooring, a soaking tub, and a beautifully tiled shower. The 2 bedrooms are good sizes, both with walk-in closets and Jack and Jill bathroom. The entire property is enclosed by an electric fence, securing both the front and back pastures, turn key for horse lovers. This home is equipped with high-efficiency furnace, AC, and a generator, ensuring comfort and convenience. The expansive basement, boasting 9-foot ceilings and a rough-in for a bathroom, offers endless possibilities for customization. Additionally, a 20X30 barn on the property adds versatility to this A1 zoned estate. Deck in the back is a great size for all the summer time cook outs. Pool was filled in 2022 to be sold as is. Don't miss the opportunity to own this beautiful home!
Home Details
Home Type
- Single Family
Est. Annual Taxes
- $8,539
Year Built
- Built in 2003
Lot Details
- 5.02 Acre Lot
- Lot Dimensions are 250 x 875
- Fenced Yard
Parking
- 3 Car Attached Garage
- Garage Transmitter
- Garage Door Opener
- Gravel Driveway
- Parking Space is Owned
Home Design
- Ranch Style House
- Asphalt Roof
- Concrete Perimeter Foundation
Interior Spaces
- 2,313 Sq Ft Home
- Open Floorplan
- Vaulted Ceiling
- Entrance Foyer
- Formal Dining Room
- Home Office
- Laundry on main level
Kitchen
- Range
- Dishwasher
Bedrooms and Bathrooms
- 3 Bedrooms
- 3 Potential Bedrooms
- Walk-In Closet
- Bathroom on Main Level
- Dual Sinks
- Soaking Tub
- Separate Shower
Unfinished Basement
- Basement Fills Entire Space Under The House
- 9 Foot Basement Ceiling Height
- Sump Pump
- Rough-In Basement Bathroom
Farming
- Barn
- Pasture
Utilities
- Central Air
- Heating System Uses Propane
- 200+ Amp Service
- Well
- Water Softener is Owned
- Private or Community Septic Tank
- Satellite Dish
Additional Features
- Deck
- Horses Allowed On Property
Listing and Financial Details
- Homeowner Tax Exemptions
Ownership History
Purchase Details
Home Financials for this Owner
Home Financials are based on the most recent Mortgage that was taken out on this home.Purchase Details
Home Financials for this Owner
Home Financials are based on the most recent Mortgage that was taken out on this home.Purchase Details
Purchase Details
Purchase Details
Home Financials for this Owner
Home Financials are based on the most recent Mortgage that was taken out on this home.Similar Homes in Harvard, IL
Home Values in the Area
Average Home Value in this Area
Purchase History
| Date | Buyer | Sale Price | Title Company |
|---|---|---|---|
| Mendez Horacio | $520,000 | First American Title | |
| Gast Tommy | $255,000 | Chicago Title | |
| The Harvard State Bank | -- | None Available | |
| The Harvard State Bank | $260,000 | None Available | |
| Gibson Brian J | $80,000 | Chicago Title |
Mortgage History
| Date | Status | Borrower | Loan Amount |
|---|---|---|---|
| Open | Mendez Horacio | $494,000 | |
| Previous Owner | Gast Tommy | $257,000 | |
| Previous Owner | Gast Tommy | $251,850 | |
| Previous Owner | Gibson Percy L | $632,801 | |
| Previous Owner | Gibson Brian J | $325,000 | |
| Previous Owner | Gibson Brian J | $65,380 | |
| Previous Owner | Gibson Brian J | $75,000 | |
| Previous Owner | Gibson Brian J | $255,000 | |
| Previous Owner | Gibson Brian J | $70,000 |
Property History
| Date | Event | Price | Change | Sq Ft Price |
|---|---|---|---|---|
| 06/26/2024 06/26/24 | Sold | $520,000 | -1.9% | $225 / Sq Ft |
| 05/20/2024 05/20/24 | Pending | -- | -- | -- |
| 05/15/2024 05/15/24 | Price Changed | $530,000 | -6.2% | $229 / Sq Ft |
| 04/29/2024 04/29/24 | Price Changed | $564,900 | -1.7% | $244 / Sq Ft |
| 04/15/2024 04/15/24 | Price Changed | $574,900 | -1.7% | $249 / Sq Ft |
| 03/20/2024 03/20/24 | Price Changed | $584,900 | -1.7% | $253 / Sq Ft |
| 02/21/2024 02/21/24 | For Sale | $594,900 | -- | $257 / Sq Ft |
Tax History Compared to Growth
Tax History
| Year | Tax Paid | Tax Assessment Tax Assessment Total Assessment is a certain percentage of the fair market value that is determined by local assessors to be the total taxable value of land and additions on the property. | Land | Improvement |
|---|---|---|---|---|
| 2023 | $8,539 | $119,942 | $14,909 | $105,033 |
| 2022 | $8,085 | $108,420 | $13,460 | $94,960 |
| 2021 | $7,462 | $97,372 | $12,072 | $85,300 |
| 2020 | $7,500 | $95,156 | $11,774 | $83,382 |
| 2019 | $7,506 | $93,806 | $11,584 | $82,222 |
| 2018 | $6,876 | $83,062 | $10,273 | $72,789 |
| 2017 | $7,020 | $79,852 | $9,815 | $70,037 |
| 2016 | $6,881 | $76,819 | $9,383 | $67,436 |
| 2013 | -- | $72,298 | $8,700 | $63,598 |
Agents Affiliated with this Home
-
Arturo Flores

Seller's Agent in 2024
Arturo Flores
eXp Realty
(815) 260-8218
148 in this area
557 Total Sales
-
Perla Martinez

Buyer's Agent in 2024
Perla Martinez
Haus & Boden, Ltd.
(224) 409-3507
1 in this area
13 Total Sales
Map
Source: Midwest Real Estate Data (MRED)
MLS Number: 11985782
APN: 07-04-300-010
- 18303 Lincoln Rd
- 17519 Lincoln Rd
- 7112 Altenburg Rd
- Lot 54 Driftwood Ln
- 1015 & 1017 9th St
- 1011 & 1013 9th St
- Lt0 Airport Rd
- Lt0 Flat Iron Rd
- 00 Route 14 Hwy
- 0 O'Brien Rd
- 17406 Illinois 173
- NA Mcguire Rd
- 17206 Obrien Rd
- 2317 Paulson Rd
- 412 Joshua Tree
- 16512 Nelson Rd
- 713 University St
- 107 N Hayes St
- 706 University St
- 1442 S Division St
- 5306 Irish Ln
- 5318 Irish Ln
- 5260 Irish Ln
- 5307 Irish Ln
- 5206 Irish Ln
- 5414 Irish Ln
- 5116 Irish Ln
- 5508 Irish Ln
- 5201 Irish Ln
- 18002 Mcguire Rd
- 17910 Mcguire Rd
- 5610 Irish Ln
- 17712 Mcguire Rd
- 5616 Irish Ln
- 17919 Mcguire Rd
- 15600 Mcguire Rd
- 15800 Mcguire Rd
- 5615 Irish Ln
- 5706 Irish Ln
- 17813 Mcguire Rd
