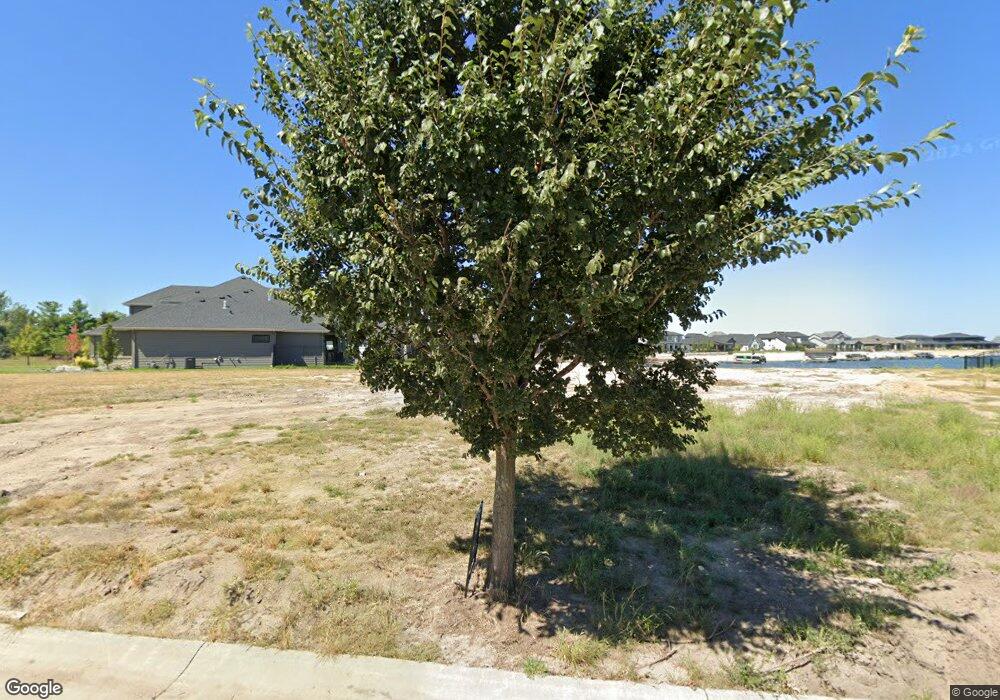PENDING
NEW CONSTRUCTION
5306 N 290th Cir Valley, NE 68064
Estimated payment $7,247/month
5
Beds
5
Baths
3,983
Sq Ft
$331
Price per Sq Ft
Highlights
- Under Construction
- 0.67 Acre Lot
- 2 Fireplaces
- Douglas County West High School Rated 9+
- Main Floor Primary Bedroom
- Covered Patio or Porch
About This Home
Contract Pending
Home Details
Home Type
- Single Family
Est. Annual Taxes
- $2,525
Year Built
- Built in 2025 | Under Construction
Lot Details
- 0.67 Acre Lot
- Lot Dimensions are 305 x 156 x 70 x 279
- Sprinkler System
HOA Fees
- $79 Monthly HOA Fees
Parking
- 3 Car Attached Garage
Home Design
- Concrete Perimeter Foundation
Interior Spaces
- 3,983 Sq Ft Home
- 1.5-Story Property
- 2 Fireplaces
Bedrooms and Bathrooms
- 5 Bedrooms
- Primary Bedroom on Main
- 5 Bathrooms
Outdoor Features
- Covered Patio or Porch
Schools
- Douglas County West Elementary And Middle School
- Douglas County West High School
Utilities
- Forced Air Heating and Cooling System
- Heating System Uses Gas
Community Details
- Built by Landmark
- Bluewater Subdivision, Newport Floorplan
Listing and Financial Details
- Assessor Parcel Number 0643920966
Map
Create a Home Valuation Report for This Property
The Home Valuation Report is an in-depth analysis detailing your home's value as well as a comparison with similar homes in the area
Home Values in the Area
Average Home Value in this Area
Tax History
| Year | Tax Paid | Tax Assessment Tax Assessment Total Assessment is a certain percentage of the fair market value that is determined by local assessors to be the total taxable value of land and additions on the property. | Land | Improvement |
|---|---|---|---|---|
| 2025 | $2,525 | -- | -- | -- |
| 2024 | $2,525 | $157,500 | $157,500 | -- |
| 2023 | $2,525 | $157,500 | $157,500 | -- |
| 2022 | $3,592 | $202,500 | $202,500 | $0 |
| 2021 | $2,298 | $135,100 | $135,100 | $0 |
| 2020 | $1,116 | $62,600 | $62,600 | $0 |
| 2019 | $1,353 | $67,600 | $67,600 | $0 |
| 2018 | $1,251 | $62,600 | $62,600 | $0 |
| 2017 | $1,024 | $47,400 | $47,400 | $0 |
| 2016 | $1,024 | $51,100 | $51,100 | $0 |
| 2015 | $17 | $21,900 | $21,900 | $0 |
Source: Public Records
Property History
| Date | Event | Price | List to Sale | Price per Sq Ft |
|---|---|---|---|---|
| 10/18/2024 10/18/24 | Pending | -- | -- | -- |
| 10/18/2024 10/18/24 | For Sale | $1,317,621 | -- | $331 / Sq Ft |
Source: Great Plains Regional MLS
Purchase History
| Date | Type | Sale Price | Title Company |
|---|---|---|---|
| Warranty Deed | -- | Omaha National Title | |
| Warranty Deed | -- | -- | |
| Warranty Deed | $255,000 | Union Title | |
| Warranty Deed | -- | Union Title |
Source: Public Records
Mortgage History
| Date | Status | Loan Amount | Loan Type |
|---|---|---|---|
| Open | $720,000 | New Conventional | |
| Previous Owner | $204,000 | New Conventional |
Source: Public Records
Source: Great Plains Regional MLS
MLS Number: 22426872
APN: 4392-0966-06
Nearby Homes
- 5411 N 290th Cir
- 5512 N 290 Cir
- 29116 Laurel Cir
- 29110 Laurel Cir
- 5903 N 294th Cir
- 28569 Jessie Cir
- 28425 Laurel Cir
- 28510 Laurel Cir
- 28607 Laurel Cir
- 28602 Laurel Cir
- 28611 Laurel Cir
- 28619 Laurel Cir
- 28601 Laurel Cir
- 28526 Laurel Cir
- 6009 N 294th Cir
- 28624 Jessie Cir
- 28513 Jessie Cir
- 28574 Jessie Cir
- 28527 Jessie Cir
- 28636 Jessie Cir

