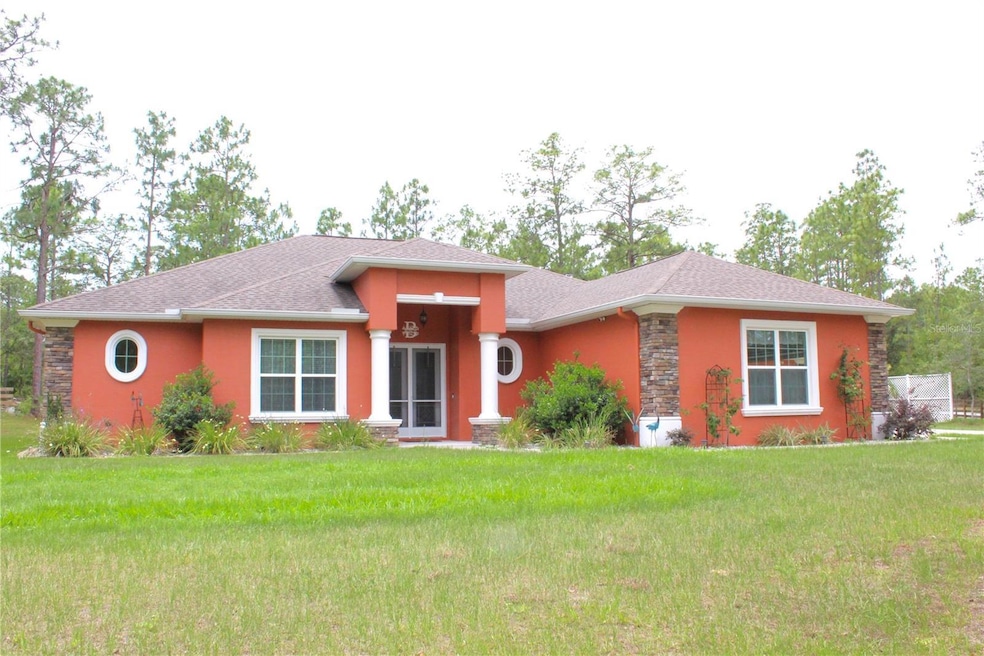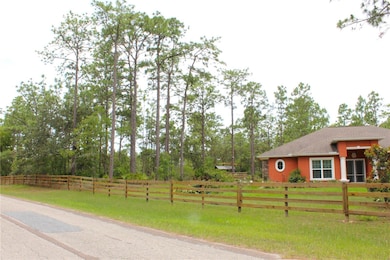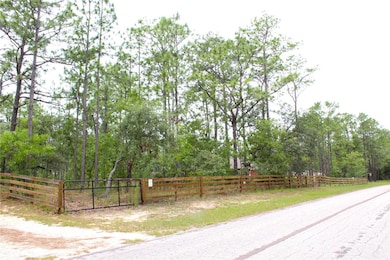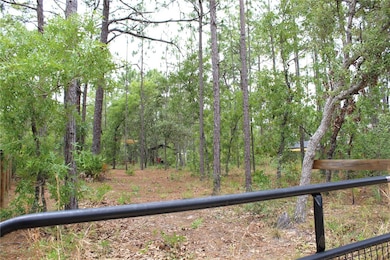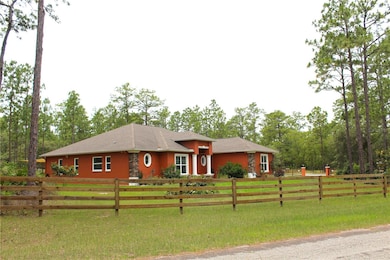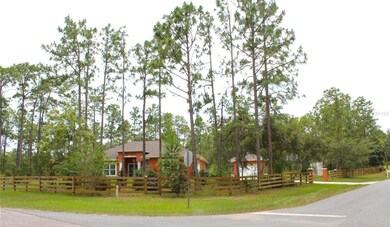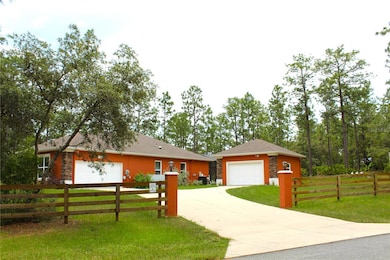
5306 W Comstock Place Beverly Hills, FL 34465
Estimated payment $3,401/month
Highlights
- In Ground Pool
- Open Floorplan
- Corner Lot
- View of Trees or Woods
- Cathedral Ceiling
- No HOA
About This Home
Prime Beverly Hills Citrus Springs Location – Perfect for Family Living and Entertaining!Welcome to your dream home in one of Citrus Springs' most desirable areas – a spacious and stylish residence designed for comfort, functionality, and Florida living at its best.Step through the grand entryway into soaring high ceilings and an inviting open layout that seamlessly connects the living, dining, and kitchen areas. The kitchen is beautifully appointed with sleek stainless steel appliances, perfect for both daily living and entertaining.This home features a dedicated office with a built-in Murphy bed, ideal for working from home or hosting guests. The master suite offers a private retreat with space for a seating area, a luxurious en suite bathroom, and a huge walk-in closet.Enjoy indoor-outdoor living with large sliding glass doors and windows that open to the screened-in patio and sparkling pool. The second bedroom features its own en suite bathroom with direct access to the pool area, while a centrally located guest bathroom serves the front bedroom.Outside, you’ll find a fully walkable 1.5-acre lot with dual gated entrances, a detached 2-car garage, and a solar-powered, covered porch next to a tranquil waterfall feature. Automatic dusk-to-dawn lighting sets the mood for peaceful evenings and effortless entertaining.Whether you're hosting a cozy indoor gathering or enjoying the expansive outdoor space, this home is built for making memories.?? Indoor photos coming soon – don’t miss your chance to own this rare gem!
Last Listed By
PLATINUM HOMES AND LAND REALTY Brokerage Phone: 352-620-0207 License #3423135 Listed on: 05/22/2025
Home Details
Home Type
- Single Family
Est. Annual Taxes
- $27
Year Built
- Built in 2019
Lot Details
- 1.58 Acre Lot
- Lot Dimensions are 275x250
- North Facing Home
- Mature Landscaping
- Corner Lot
- Irrigation Equipment
- Landscaped with Trees
- Property is zoned RUR
Parking
- 4 Car Attached Garage
Property Views
- Woods
- Garden
Home Design
- Shingle Roof
- Concrete Perimeter Foundation
- Stucco
Interior Spaces
- 2,235 Sq Ft Home
- 1-Story Property
- Open Floorplan
- Coffered Ceiling
- Cathedral Ceiling
- Ceiling Fan
- Sliding Doors
- Living Room
- Dining Room
- Home Office
Kitchen
- Microwave
- Dishwasher
Flooring
- Laminate
- Tile
Bedrooms and Bathrooms
- 3 Bedrooms
- Walk-In Closet
- 3 Full Bathrooms
Laundry
- Laundry Room
- Dryer
Pool
- In Ground Pool
- Pool Lighting
Outdoor Features
- Enclosed patio or porch
- Exterior Lighting
- Private Mailbox
Utilities
- Central Heating and Cooling System
- Heat Pump System
- Electric Water Heater
Community Details
- No Home Owners Association
- Pine Ridge Unit 01 Subdivision
Listing and Financial Details
- Visit Down Payment Resource Website
- Legal Lot and Block 7 / 254
- Assessor Parcel Number 18E-17S-32-0010-02540-0070
Map
Home Values in the Area
Average Home Value in this Area
Tax History
| Year | Tax Paid | Tax Assessment Tax Assessment Total Assessment is a certain percentage of the fair market value that is determined by local assessors to be the total taxable value of land and additions on the property. | Land | Improvement |
|---|---|---|---|---|
| 2024 | $27 | $397,268 | -- | -- |
| 2023 | $27 | $385,697 | $0 | $0 |
| 2022 | $127 | $374,463 | $0 | $0 |
| 2021 | $3,871 | $296,767 | $0 | $0 |
| 2020 | $3,779 | $292,670 | $23,630 | $269,040 |
| 2019 | $348 | $23,310 | $23,310 | $0 |
| 2018 | $305 | $21,270 | $21,270 | $0 |
| 2017 | $271 | $17,360 | $17,360 | $0 |
| 2016 | $263 | $16,240 | $16,240 | $0 |
| 2015 | $275 | $16,530 | $16,530 | $0 |
| 2014 | $320 | $18,615 | $18,615 | $0 |
Property History
| Date | Event | Price | Change | Sq Ft Price |
|---|---|---|---|---|
| 05/22/2025 05/22/25 | For Sale | $640,500 | +12.5% | $287 / Sq Ft |
| 10/12/2021 10/12/21 | Sold | $569,500 | -1.0% | $239 / Sq Ft |
| 09/12/2021 09/12/21 | Pending | -- | -- | -- |
| 07/21/2021 07/21/21 | For Sale | $575,000 | +45.6% | $242 / Sq Ft |
| 10/07/2019 10/07/19 | Sold | $395,000 | -1.0% | $166 / Sq Ft |
| 09/07/2019 09/07/19 | Pending | -- | -- | -- |
| 05/23/2019 05/23/19 | For Sale | $398,900 | -- | $168 / Sq Ft |
Purchase History
| Date | Type | Sale Price | Title Company |
|---|---|---|---|
| Warranty Deed | $569,500 | Manatee Title Llc | |
| Warranty Deed | $395,000 | Compass Title Llc | |
| Public Action Common In Florida Clerks Tax Deed Or Tax Deeds Or Property Sold For Taxes | $20,120 | Attorney |
Mortgage History
| Date | Status | Loan Amount | Loan Type |
|---|---|---|---|
| Open | $532,000 | VA | |
| Closed | $269,500 | VA |
Similar Homes in Beverly Hills, FL
Source: Stellar MLS
MLS Number: OM702191
APN: 18E-17S-32-0010-02540-0070
- 5332 W Comstock Place
- 4864 N Cheyenne Dr
- 5396 W Pine Ridge Blvd
- 4677 N Saddle Dr
- 5216 N Cheyenne Dr
- 4749 N Pink Poppy Dr
- 5428 W Buckshot Ct
- 4406 N Saddle Dr
- 5685 W Pine Ridge Blvd
- 5089 W Pinto Loop
- 5079 W Pinto Loop
- 5354 N Tee Pee Dr
- 5516 N Bronco Terrace
- 4150 N Wrangler Point
- 5888 W Corral Place
- 5281 W Cisco St
- 4617 W Gypsum Dr
- 5885 W Rodeo Ln
- 4129 N Pink Poppy Dr
- 5355 N Tee Pee Dr
