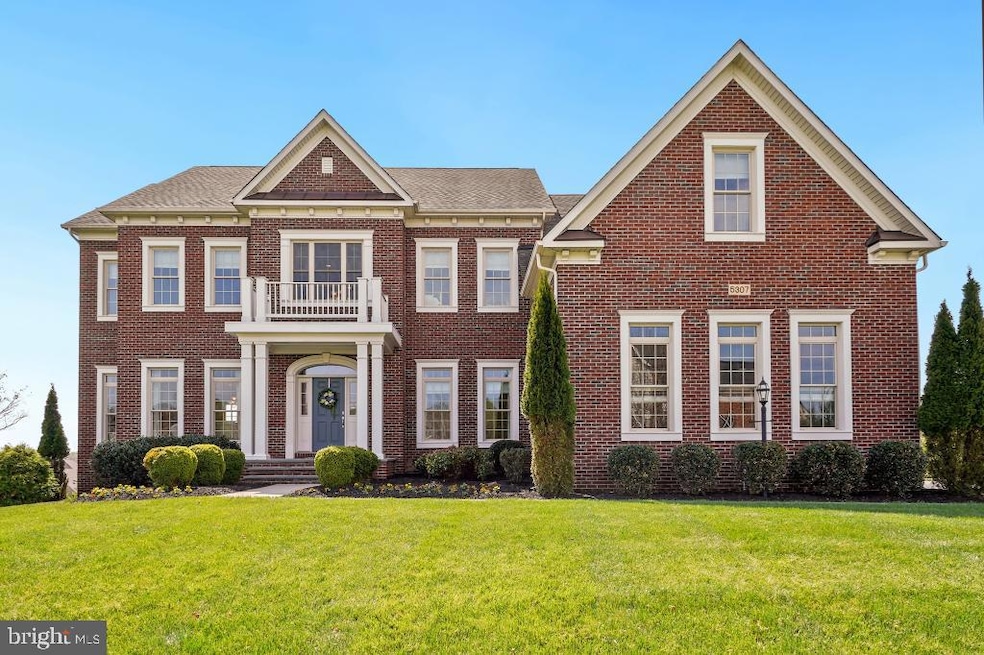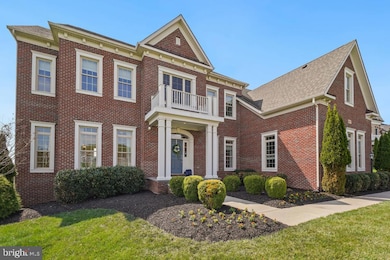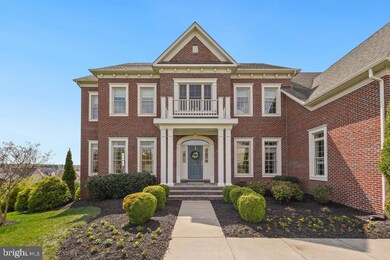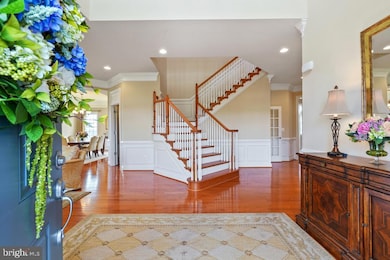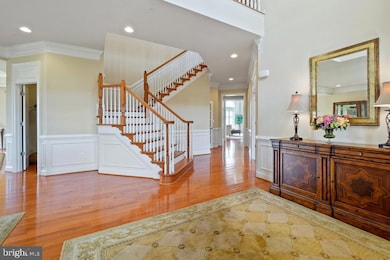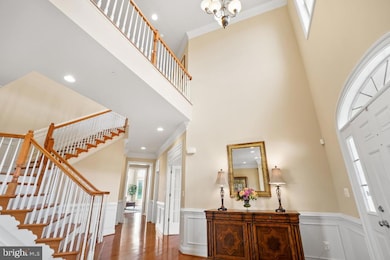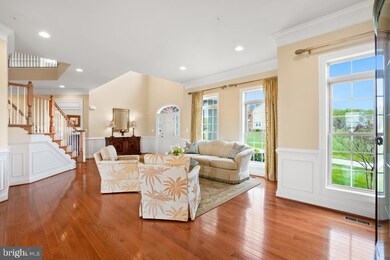
5307 Catalpa Ct Ellicott City, MD 21042
Estimated payment $11,693/month
Highlights
- Second Garage
- Eat-In Gourmet Kitchen
- Dual Staircase
- Triadelphia Ridge Elementary School Rated A
- Open Floorplan
- Colonial Architecture
About This Home
This magnificent custom-built estate, perched atop the prime elevation in Walnut Creek, offers sweeping views, breathtaking sunrises and glowing sunsets, with expansive windows flooding the space with natural light. Located in the River Hill High School district, this 7,100 sq. Ft. Camberly custom-built home with a two-story rear expansion boasts extensive high-end upgrades that blend elegance and comfort for entertaining. This 5 bedroom, 5.5 bath home features soaring ceilings and expansive windows flooding the interior with light. Gleaming hardwood floors cover the first floor, staircase and upper hallway, while intricate trims, crown moldings, chair rails and box wainscoting adorn these areas. Custom painting throughout showcases five tray ceilings, enhancing the home's elegance. The two-story foyer leads to the living and dining rooms, connected to the kitchen via a butler's pantry. A private office with French doors offers privacy. A rear staircase from the great room leads to the upper level, offering convenient access to the bedrooms. The Great room, with a 14-foot ceiling and gas fireplace, has five arched transom windows framing sunrise views. Ten casement windows in the sunroom and atrium doors with transom above extend the vista. The 6' X 8' island anchors the kitchen, providing counter seating and cabinetry underneath, plus a dedicated space for meals, complemented by a breakfast bar. Premium stainless steel appliances, including a 5-burner cooktop and double wall ovens, complement the premium granite counters, tile backsplash, pendant lighting and an instant hot water dispenser. 42-inch cabinets with soft-close drawers and pull-out shelves complete the space. The breakfast bar connects the kitchen and sunroom and a 10X6 walk-in pantry offers additional storage. A mudroom with a closet offers practical access. Professional landscaping frames the property, and the recently built 24X16 TREX deck with black railings and solar-lit post caps extends from the sunroom. A bordered paver walkway links the deck to the garage, adding charm and convenience. The garage has epoxy flooring. Security includes motion-sensors and floodlights. Built-in speakers in the kitchen, breakfast area and owner's bedroom await activation. The upper floor, accessible via dual staircases, has four en-suite bedrooms, each with a bathroom featuring new premium Calacatta quartz countertops, porcelain sinks, designer faucets, and spacious closets. The owner's suite features double-door entries to the bedroom and spa bath, large sitting area, dual tray ceilings, cove lighting and crown molding. The bath offers a soaking tub, walk-in glass shower with bench, dual vanities with Calacatta quartz countertops and reverse osmosis filtration, two walk-in closets, and a linen closet. The laundry room has a sink, cabinets, a window, and a 7.5X2 shelf for ironing and folding. A large hallway walk-in closet provides additional storage. The fully finished walk-out lower level features French doors and 10 extra-wide windows across the great room, recreational area and bedroom, creating a bright space for leisure enjoyment. A large closet offers additional storage. A foyer leads to a versatile layout with a customizable wet bar and raised bar seating serving the surrounding entertainment spaces, including the home theater area, game area and sitting area. The private fifth guest suite offers large windows and a walk-in closet, with a full bath featuring a Calacatta quartz countertop next to the bedroom. A walkout atrium door provides access to a 12X16 bordered paver patio, ideal for BBQs, offering unobstructed views of the landscape and surrounding estates. Rarely does a home combine panoramic views, exquisite design, and abundant natural light that fills all three levels. Welcome to Walnut Creek's finest!
Home Details
Home Type
- Single Family
Est. Annual Taxes
- $18,731
Year Built
- Built in 2016
Lot Details
- 0.77 Acre Lot
- Backs To Open Common Area
- Landscaped
- Extensive Hardscape
- No Through Street
- Premium Lot
- Level Lot
- Open Lot
- Front and Side Yard
- Property is zoned RRDEO
HOA Fees
- $49 Monthly HOA Fees
Parking
- 3 Car Attached Garage
- 4 Driveway Spaces
- Second Garage
- Lighted Parking
- Side Facing Garage
- Garage Door Opener
- On-Street Parking
Home Design
- Colonial Architecture
- Brick Exterior Construction
- Poured Concrete
- Architectural Shingle Roof
- Vinyl Siding
- Active Radon Mitigation
- Concrete Perimeter Foundation
Interior Spaces
- Property has 3 Levels
- Open Floorplan
- Dual Staircase
- Bar
- Chair Railings
- Crown Molding
- Wainscoting
- Tray Ceiling
- Two Story Ceilings
- Recessed Lighting
- Heatilator
- Self Contained Fireplace Unit Or Insert
- Fireplace Mantel
- Gas Fireplace
- Double Pane Windows
- Insulated Windows
- Window Treatments
- Palladian Windows
- Atrium Windows
- Wood Frame Window
- Casement Windows
- Window Screens
- French Doors
- Atrium Doors
- Insulated Doors
- Formal Dining Room
Kitchen
- Eat-In Gourmet Kitchen
- Breakfast Area or Nook
- Butlers Pantry
- Built-In Self-Cleaning Double Oven
- Gas Oven or Range
- Built-In Range
- Stove
- Microwave
- Freezer
- Ice Maker
- ENERGY STAR Qualified Dishwasher
- Stainless Steel Appliances
- Kitchen Island
- Upgraded Countertops
- Instant Hot Water
Flooring
- Wood
- Carpet
- Ceramic Tile
Bedrooms and Bathrooms
- En-Suite Bathroom
- Walk-In Closet
- Walk-in Shower
Laundry
- Laundry on upper level
- Electric Dryer
- Washer
Finished Basement
- Heated Basement
- Interior and Exterior Basement Entry
- Water Proofing System
- Drainage System
- Sump Pump
- Shelving
- Space For Rooms
- Natural lighting in basement
Home Security
- Window Bars
- Monitored
- Motion Detectors
- Fire and Smoke Detector
- Flood Lights
Outdoor Features
- Deck
- Screened Patio
- Exterior Lighting
Schools
- Triadelphia Ridge Elementary School
- Folly Quarter Middle School
- River Hill High School
Utilities
- Forced Air Heating and Cooling System
- Air Filtration System
- Vented Exhaust Fan
- Underground Utilities
- Propane
- Water Treatment System
- Water Dispenser
- 60 Gallon+ Natural Gas Water Heater
- Water Holding Tank
- Well
- 60 Gallon+ High-Efficiency Water Heater
- Water Conditioner is Owned
- Septic Tank
- Phone Available
- Cable TV Available
Additional Features
- Grab Bars
- Energy-Efficient Windows with Low Emissivity
Community Details
- Association fees include common area maintenance
- Walnut Creek Subdivision, Custom Camberly Home Floorplan
Listing and Financial Details
- Tax Lot 98
- Assessor Parcel Number 1405597907
Map
Home Values in the Area
Average Home Value in this Area
Tax History
| Year | Tax Paid | Tax Assessment Tax Assessment Total Assessment is a certain percentage of the fair market value that is determined by local assessors to be the total taxable value of land and additions on the property. | Land | Improvement |
|---|---|---|---|---|
| 2024 | $18,647 | $1,340,133 | $0 | $0 |
| 2023 | $17,625 | $1,270,667 | $0 | $0 |
| 2022 | $16,759 | $1,201,200 | $336,200 | $865,000 |
| 2021 | $16,759 | $1,201,200 | $336,200 | $865,000 |
| 2020 | $16,759 | $1,201,200 | $336,200 | $865,000 |
| 2019 | $18,016 | $1,249,400 | $334,100 | $915,300 |
| 2018 | $758 | $1,190,867 | $0 | $0 |
| 2017 | $4,009 | $1,249,400 | $0 | $0 |
| 2016 | -- | $309,100 | $0 | $0 |
| 2015 | -- | $309,100 | $0 | $0 |
Property History
| Date | Event | Price | Change | Sq Ft Price |
|---|---|---|---|---|
| 04/24/2025 04/24/25 | Pending | -- | -- | -- |
| 04/24/2025 04/24/25 | For Sale | $1,900,000 | +76.7% | $267 / Sq Ft |
| 08/12/2017 08/12/17 | Sold | $1,075,000 | -4.0% | $151 / Sq Ft |
| 07/29/2017 07/29/17 | Pending | -- | -- | -- |
| 07/29/2017 07/29/17 | Price Changed | $1,120,000 | 0.0% | $157 / Sq Ft |
| 07/29/2017 07/29/17 | For Sale | $1,120,000 | +4.2% | $157 / Sq Ft |
| 07/26/2017 07/26/17 | Off Market | $1,075,000 | -- | -- |
| 06/21/2017 06/21/17 | Price Changed | $1,150,000 | -2.1% | $162 / Sq Ft |
| 06/03/2017 06/03/17 | For Sale | $1,175,000 | -- | $165 / Sq Ft |
Purchase History
| Date | Type | Sale Price | Title Company |
|---|---|---|---|
| Deed | -- | None Listed On Document | |
| Deed | $1,075,000 | K K Title And Escrow Inc | |
| Deed | $1,288,425 | Tri Pointe Assurance Inc | |
| Deed | $434,950 | Attorney |
Mortgage History
| Date | Status | Loan Amount | Loan Type |
|---|---|---|---|
| Previous Owner | $1,159,453 | Adjustable Rate Mortgage/ARM |
Similar Homes in Ellicott City, MD
Source: Bright MLS
MLS Number: MDHW2052126
APN: 05-597907
- 13094 Twelve Hills Rd
- 5040 Lindera Ct
- 5219 Sweet Meadow Ln
- Lot 2 Linden Church Rd
- Lot 3 Linden Church Rd
- 12857 Folly Quarter Rd
- 12719 Folly Quarter Rd
- 4280 Maisel Farm Ln
- 4264 Maisel Farm Ln
- 4260 Maisel Farm Ln
- 11814 Chapel Bells Way
- 4507 Rutherford Way
- 11843 Linden Chapel Rd
- 5022 Ten Oaks Rd
- 11831 Linden Chapel Rd
- 13504 Orion Dr
- 5412 Harris Farm Ln
- 14071 Highland Rd
- 5003 Morning Star Dr
- 5425 Harris Farm Ln
