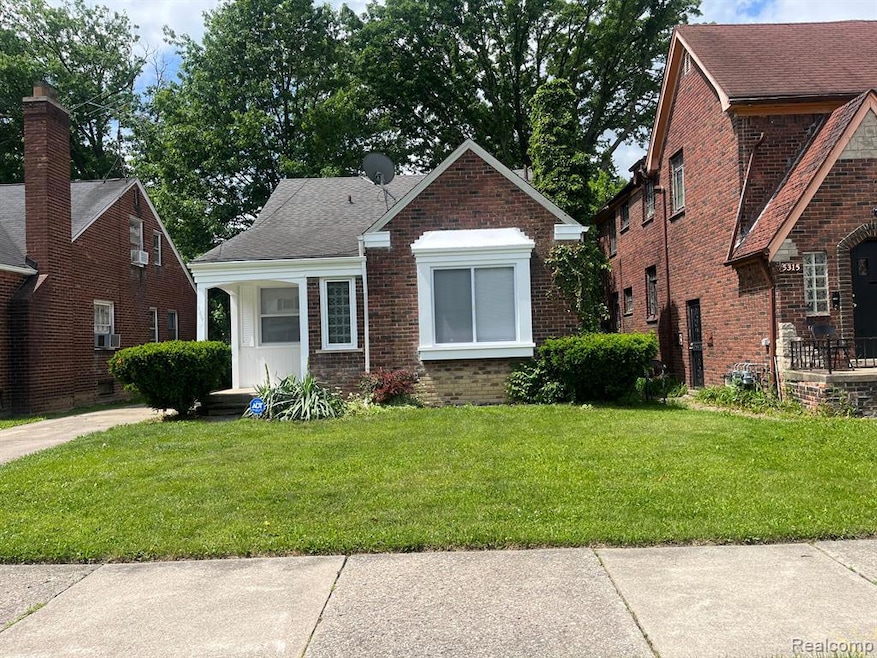PENDING
$10K PRICE DROP
5307 Devonshire Rd Detroit, MI 48224
Morningside NeighborhoodEstimated payment $1,001/month
Total Views
4,846
3
Beds
1
Bath
1,222
Sq Ft
$115
Price per Sq Ft
Highlights
- Ground Level Unit
- No HOA
- Bungalow
- Cass Technical High School Rated 10
- 1.5 Car Garage
- 1-Story Property
About This Home
Beautiful three-bedroom bungalow located on a well-kept block. The home features floating floors, a remodeled kitchen and a bathroom with porcelain titling. New furnace and windows including carpeted bedrooms. Partially finished basement with waterproofing completed and offers a warranty
Listing Agent
North American Real Estate LLC License #6501363343 Listed on: 03/17/2025
Home Details
Home Type
- Single Family
Est. Annual Taxes
Year Built
- Built in 1941
Lot Details
- 4,792 Sq Ft Lot
- Lot Dimensions are 40.00 x 114.00
Home Design
- Bungalow
- Brick Exterior Construction
- Brick Foundation
Interior Spaces
- 1,222 Sq Ft Home
- 1-Story Property
- Partially Finished Basement
Bedrooms and Bathrooms
- 3 Bedrooms
- 1 Full Bathroom
Parking
- 1.5 Car Garage
- Driveway
Location
- Ground Level Unit
Utilities
- Forced Air Heating System
- Heating System Uses Natural Gas
Community Details
- No Home Owners Association
- East Detroit Development Cos Sub No 2 Subdivision
Listing and Financial Details
- Assessor Parcel Number W21I070576S
Map
Create a Home Valuation Report for This Property
The Home Valuation Report is an in-depth analysis detailing your home's value as well as a comparison with similar homes in the area
Home Values in the Area
Average Home Value in this Area
Tax History
| Year | Tax Paid | Tax Assessment Tax Assessment Total Assessment is a certain percentage of the fair market value that is determined by local assessors to be the total taxable value of land and additions on the property. | Land | Improvement |
|---|---|---|---|---|
| 2025 | $2,992 | $44,400 | $0 | $0 |
| 2024 | $2,992 | $36,400 | $0 | $0 |
| 2023 | $1,432 | $28,600 | $0 | $0 |
| 2022 | $1,529 | $26,000 | $0 | $0 |
| 2021 | $1,486 | $20,800 | $0 | $0 |
| 2020 | $1,486 | $19,200 | $0 | $0 |
| 2019 | $1,463 | $17,500 | $0 | $0 |
| 2018 | $1,279 | $15,500 | $0 | $0 |
| 2017 | $251 | $14,300 | $0 | $0 |
| 2016 | $1,405 | $15,400 | $0 | $0 |
| 2015 | $1,540 | $15,400 | $0 | $0 |
| 2013 | $2,084 | $20,844 | $0 | $0 |
| 2010 | -- | $30,561 | $1,266 | $29,295 |
Source: Public Records
Property History
| Date | Event | Price | Change | Sq Ft Price |
|---|---|---|---|---|
| 05/19/2025 05/19/25 | Pending | -- | -- | -- |
| 05/02/2025 05/02/25 | Price Changed | $139,999 | -6.7% | $115 / Sq Ft |
| 03/17/2025 03/17/25 | For Sale | $149,999 | +150.0% | $123 / Sq Ft |
| 10/25/2023 10/25/23 | Sold | $60,000 | +0.2% | $49 / Sq Ft |
| 10/17/2023 10/17/23 | Pending | -- | -- | -- |
| 10/14/2023 10/14/23 | Price Changed | $59,900 | 0.0% | $49 / Sq Ft |
| 10/14/2023 10/14/23 | For Sale | $59,900 | -7.7% | $49 / Sq Ft |
| 09/28/2023 09/28/23 | Pending | -- | -- | -- |
| 09/13/2023 09/13/23 | Price Changed | $64,900 | -9.9% | $53 / Sq Ft |
| 07/29/2023 07/29/23 | Price Changed | $72,000 | -0.7% | $59 / Sq Ft |
| 07/22/2023 07/22/23 | Price Changed | $72,500 | -0.7% | $59 / Sq Ft |
| 07/14/2023 07/14/23 | For Sale | $73,000 | -- | $60 / Sq Ft |
Source: Realcomp
Purchase History
| Date | Type | Sale Price | Title Company |
|---|---|---|---|
| Interfamily Deed Transfer | -- | None Available | |
| Deed | $183,900 | -- | |
| Interfamily Deed Transfer | -- | Attorney |
Source: Public Records
Mortgage History
| Date | Status | Loan Amount | Loan Type |
|---|---|---|---|
| Open | $183,900 | No Value Available | |
| Closed | -- | No Value Available |
Source: Public Records
Source: Realcomp
MLS Number: 20250017739
APN: 21-070576
Nearby Homes
- 5291 Devonshire Rd
- 5293 Bedford St
- 5505 Bedford St
- 5220 Devonshire Rd
- 5200 Haverhill St
- 5203 Devonshire Rd
- 5574 Buckingham Ave
- 5275 Three Mile Dr
- 5236 Bedford St
- 5307 Three Mile Dr
- 5250 Berkshire St
- 5106 Devonshire Rd
- 5215 Buckingham Ave
- 5585 Buckingham Ave
- 5200 Bedford St
- 5266 Three Mile Dr
- 11784 E Outer Dr
- 5719 Haverhill St
- 5040 Haverhill St
- 5042 Devonshire Rd

